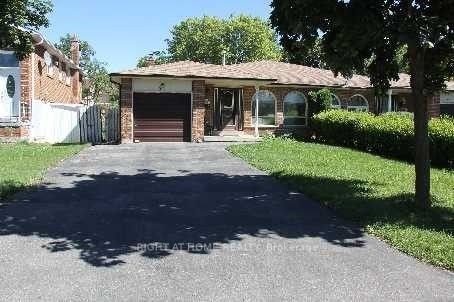$3,100
43 Wintergreen Road, Toronto W05, ON M3M 2H9
Property Description
Property type
Semi-Detached
Lot size
N/A
Style
Bungalow-Raised
Approx. Area
1100-1500 Sqft
Room Information
| Room Type | Dimension (length x width) | Features | Level |
|---|---|---|---|
| Kitchen | 4.2 x 3 m | Ceramic Floor | Main |
| Dining Room | 3.9 x 2.75 m | Hardwood Floor | Main |
| Living Room | 4.9 x 3.85 m | W/O To Balcony, Hardwood Floor | Main |
| Primary Bedroom | 3.2 x 3 m | Hardwood Floor, Double Closet | Main |
About 43 Wintergreen Road
This unfurnished main floor unit (photos were taken prior to the move) offers approximately 1,200 sq. ft. of living space, featuring three bedrooms, one bathroom, and a spacious living/dining area. One parking space is included, with the option to add an additional space for an extra cost. The unit includes in-suite laundry, a fridge, an updated stove, central A/C and heating, and shared access to half of the backyard. Enjoy a private entrance with a front porch and access to a balcony. No pets allowed. Conveniently located near: Multiple schools (Catholic, elementary, and high school), including York University. Grocery stores, and just a 10/15 minute drive to Yorkdale Mall. Downsview Park, and the local public library. Humber River Hospital. Easy access to TTC buses, subway, Highway 401, and Highway 400.
Home Overview
Last updated
22 hours ago
Virtual tour
None
Basement information
Other
Building size
--
Status
In-Active
Property sub type
Semi-Detached
Maintenance fee
$N/A
Year built
--
Additional Details
Location

Angela Yang
Sales Representative, ANCHOR NEW HOMES INC.
Some information about this property - Wintergreen Road

Book a Showing
Tour this home with Angela
I agree to receive marketing and customer service calls and text messages from Condomonk. Consent is not a condition of purchase. Msg/data rates may apply. Msg frequency varies. Reply STOP to unsubscribe. Privacy Policy & Terms of Service.












