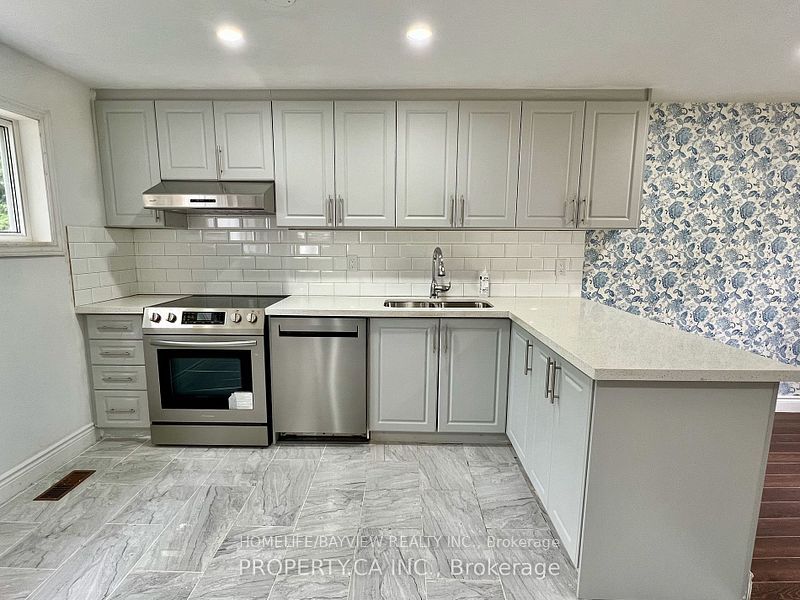$7,800
43 Bamboo Grove, Toronto C13, ON M3B 2C8
Property Description
Property type
Detached
Lot size
N/A
Style
2-Storey
Approx. Area
2500-3000 Sqft
Room Information
| Room Type | Dimension (length x width) | Features | Level |
|---|---|---|---|
| Foyer | 2.59 x 2.39 m | Marble Floor, Closet, Window | Main |
| Living Room | 7.19 x 4.09 m | Bay Window, Combined w/Dining, Hardwood Floor | Main |
| Dining Room | 5.41 x 3.35 m | Cathedral Ceiling(s), W/O To Garden, Hardwood Floor | Main |
| Kitchen | 5.72 x 5.21 m | Centre Island, W/O To Garden, Combined w/Family | Main |
About 43 Bamboo Grove
2 Minutes Walk To Denlow School District! Exquisitely Renovated Residence. New Paint.Professionally Landscaped Garden. Lots Of Upgrades In The Kitchen. Grand Front Door Surrounded By Floor To Ceiling Windows. The Cathedral Ceiling And Unique Bay Windows Make Magic! Close To Banbury Community, Edward Gardens, 404, 401 & Dvp. Minutes To Downtown.
Home Overview
Last updated
14 hours ago
Virtual tour
None
Basement information
Finished
Building size
--
Status
In-Active
Property sub type
Detached
Maintenance fee
$N/A
Year built
--
Additional Details
Location

Angela Yang
Sales Representative, ANCHOR NEW HOMES INC.
Some information about this property - Bamboo Grove

Book a Showing
Tour this home with Angela
I agree to receive marketing and customer service calls and text messages from Condomonk. Consent is not a condition of purchase. Msg/data rates may apply. Msg frequency varies. Reply STOP to unsubscribe. Privacy Policy & Terms of Service.












