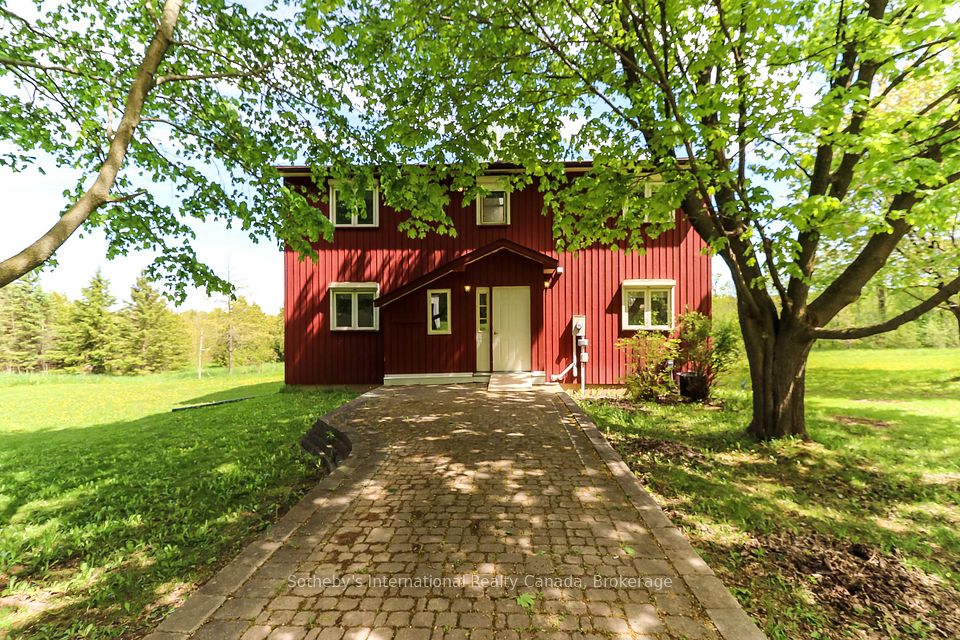$1,089,000
4277 Jefton Crescent, Mississauga, ON L5L 1Z2
Property Description
Property type
Detached
Lot size
< .50
Style
Backsplit 5
Approx. Area
1100-1500 Sqft
Room Information
| Room Type | Dimension (length x width) | Features | Level |
|---|---|---|---|
| Living Room | 6 x 3.5 m | W/O To Deck, Fireplace | Main |
| Dining Room | 3 x 3.8 m | Large Window | Main |
| Kitchen | 3 x 3.3 m | Modern Kitchen, Breakfast Bar | Main |
| Primary Bedroom | 4.8 x 3.6 m | 3 Pc Ensuite, Walk-In Closet(s), Large Window | Second |
About 4277 Jefton Crescent
Welcome to this elegant, move-in ready 3-bedroom, 3-bathroom home, thoughtfully updated for modern living. Step into a bright, open-concept kitchen accented by a stylish glass partition and overlooking a sunlit living area - complete with a cozy gas Napoleon fireplace perfect for chilly winter nights. Whether you're hosting friends or unwinding after a long day, this versatile space seamlessly suits both entertaining and everyday life. In the warmer months, step outside to your private backyard oasis, where a tiered deck (2020) invites you to relax or dine alfresco. The property backs onto the scenic Glen Erin Trail, offering direct access to nature and a rare sense of tranquility. You'll love the location - just steps from Woodhurst Park skating rink, Pheasant Run Park amenities, and top-rated schools in a sought-after neighborhood filled with charm and community spirit. Close by September and you can enjoy your first Movie in the Park on Sept 6th!! Enjoy peace of mind with recent updates including: Roof (2019), Modern light fixtures, flooring and baseboards (2019), Second floor broadloom (2018), Fence and deck (2020), Furnace and humidifier (2019), New A/C (2021), Nest thermostat and Ring camera system!
Home Overview
Last updated
3 hours ago
Virtual tour
None
Basement information
Crawl Space, Partially Finished
Building size
--
Status
In-Active
Property sub type
Detached
Maintenance fee
$N/A
Year built
--
Additional Details
Price Comparison
Location

Angela Yang
Sales Representative, ANCHOR NEW HOMES INC.
MORTGAGE INFO
ESTIMATED PAYMENT
Some information about this property - Jefton Crescent

Book a Showing
Tour this home with Angela
I agree to receive marketing and customer service calls and text messages from Condomonk. Consent is not a condition of purchase. Msg/data rates may apply. Msg frequency varies. Reply STOP to unsubscribe. Privacy Policy & Terms of Service.












