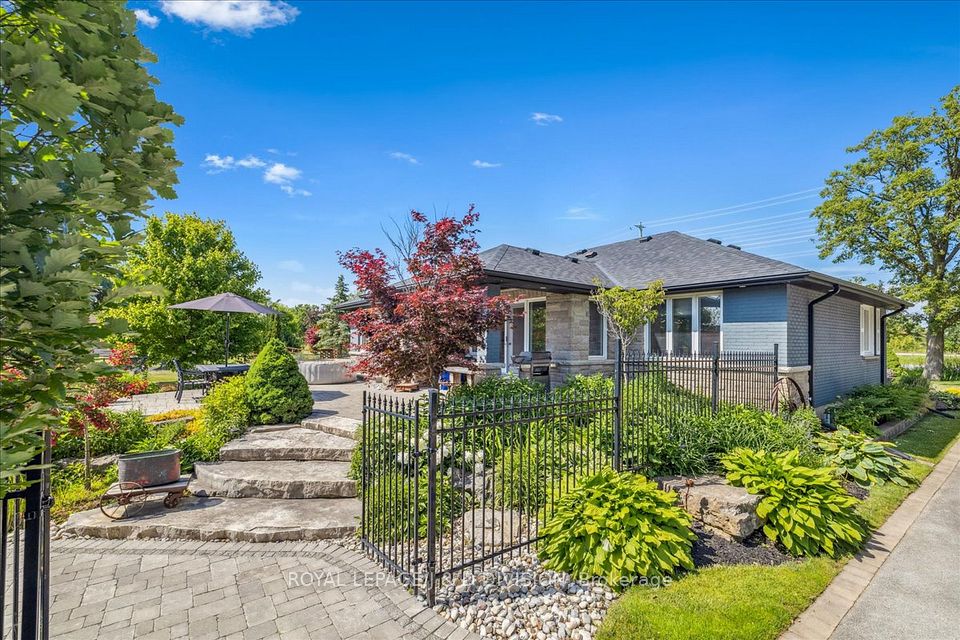$1,849,900
Last price change Jun 25
427 Mill Street, Richmond Hill, ON L4C 7X4
Property Description
Property type
Detached
Lot size
N/A
Style
2-Storey
Approx. Area
2500-3000 Sqft
Room Information
| Room Type | Dimension (length x width) | Features | Level |
|---|---|---|---|
| Living Room | 5.61 x 3.35 m | Hardwood Floor, Combined w/Dining, South View | Ground |
| Dining Room | 4.27 x 3.35 m | Hardwood Floor, Combined w/Living, Crown Moulding | Ground |
| Library | 3.54 x 3.35 m | Hardwood Floor, West View, Crown Moulding | Ground |
| Family Room | 5.3 x 3.35 m | Hardwood Floor, Fireplace, Pot Lights | Ground |
About 427 Mill Street
Welcome to 427 Mill St. No need to look any further. This home has a wonderful floor plan with spacious principal rooms. This house has just undergone many renovations in 2025. There is a brand new kitchen, including cabinet doors, quartz countertops and Italian porcelain tiles, as well as brand new stainless steel appliances. All new hardware throughout the home as well as new pot lights, and lefs. The home has been tastefully painted throughout. In a wonderful neighbourhood just steps away from Pleasantville Public School and just a short walk to Mill Pond. A short drive away to many restaurants, plaza, Richmond Hill Family Arts Center. Transit system is steps away and can take you where you need to go.
Home Overview
Last updated
1 day ago
Virtual tour
None
Basement information
Finished
Building size
--
Status
In-Active
Property sub type
Detached
Maintenance fee
$N/A
Year built
--
Additional Details
Price Comparison
Location

Angela Yang
Sales Representative, ANCHOR NEW HOMES INC.
MORTGAGE INFO
ESTIMATED PAYMENT
Some information about this property - Mill Street

Book a Showing
Tour this home with Angela
I agree to receive marketing and customer service calls and text messages from Condomonk. Consent is not a condition of purchase. Msg/data rates may apply. Msg frequency varies. Reply STOP to unsubscribe. Privacy Policy & Terms of Service.






