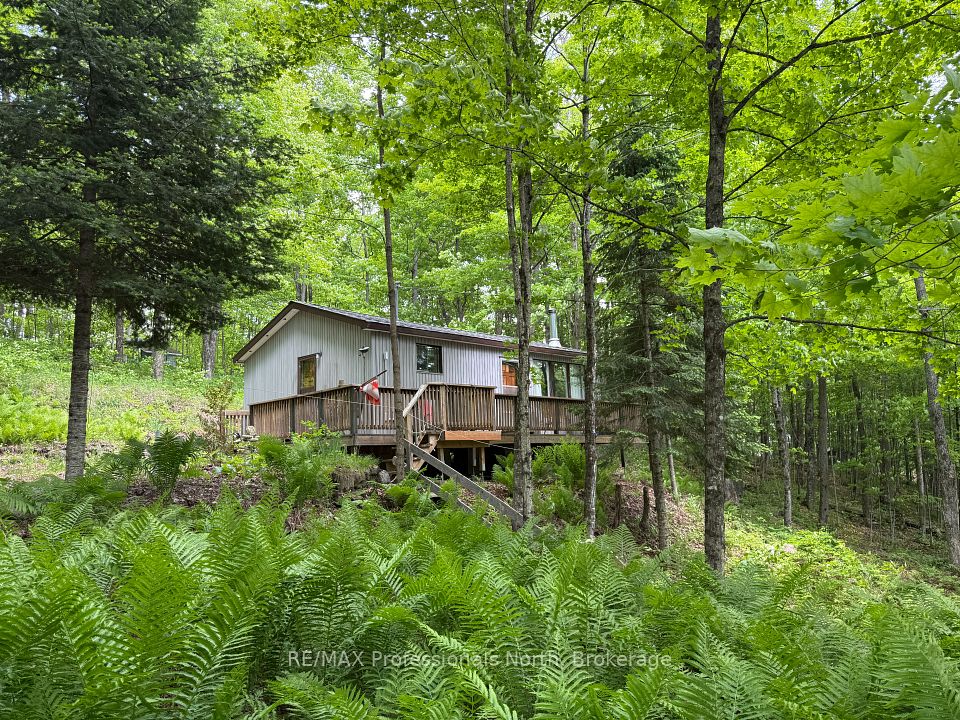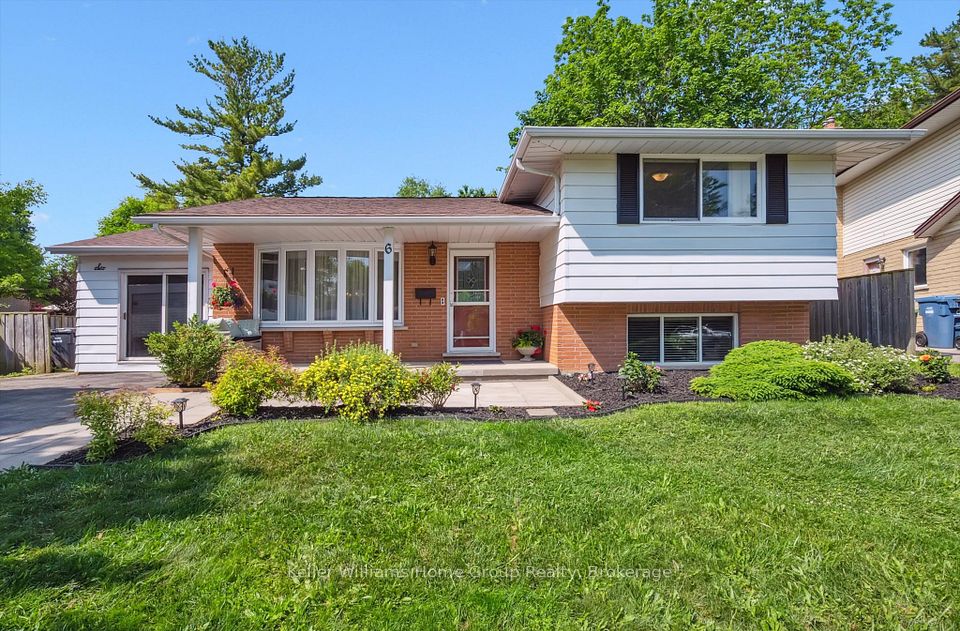$699,000
425 Riverside Drive, London North, ON N6H 2R8
Property Description
Property type
Detached
Lot size
N/A
Style
Bungalow-Raised
Approx. Area
700-1100 Sqft
Room Information
| Room Type | Dimension (length x width) | Features | Level |
|---|---|---|---|
| Living Room | 9.29 x 4.12 m | N/A | Main |
| Dining Room | 3.1 x 3.45 m | N/A | Main |
| Kitchen | 2.82 x 3.45 m | N/A | Main |
| Primary Bedroom | 3.28 x 3.45 m | N/A | Main |
About 425 Riverside Drive
Commence your next project on this 0.56 acre lot in a prime central location with endless possibilites. Whether you're looking to expand the existing home, build a secondary dewelling, or apply for high-density residential use such as townhouses or apartments, the potential is here. Preliminary townhouse design plans are available. This bright and spacious home features a sunny solarium-perfect for enjoying your morning coffee. Spacious lower floor with large windows, filled with natural light, featuring a warm and inviting family room. Unbeatable location close to large grocery stores, hospitals, downtown, public transportation, universities and golf course.
Home Overview
Last updated
12 hours ago
Virtual tour
None
Basement information
Finished
Building size
--
Status
In-Active
Property sub type
Detached
Maintenance fee
$N/A
Year built
--
Additional Details
Price Comparison
Location

Angela Yang
Sales Representative, ANCHOR NEW HOMES INC.
MORTGAGE INFO
ESTIMATED PAYMENT
Some information about this property - Riverside Drive

Book a Showing
Tour this home with Angela
I agree to receive marketing and customer service calls and text messages from Condomonk. Consent is not a condition of purchase. Msg/data rates may apply. Msg frequency varies. Reply STOP to unsubscribe. Privacy Policy & Terms of Service.












