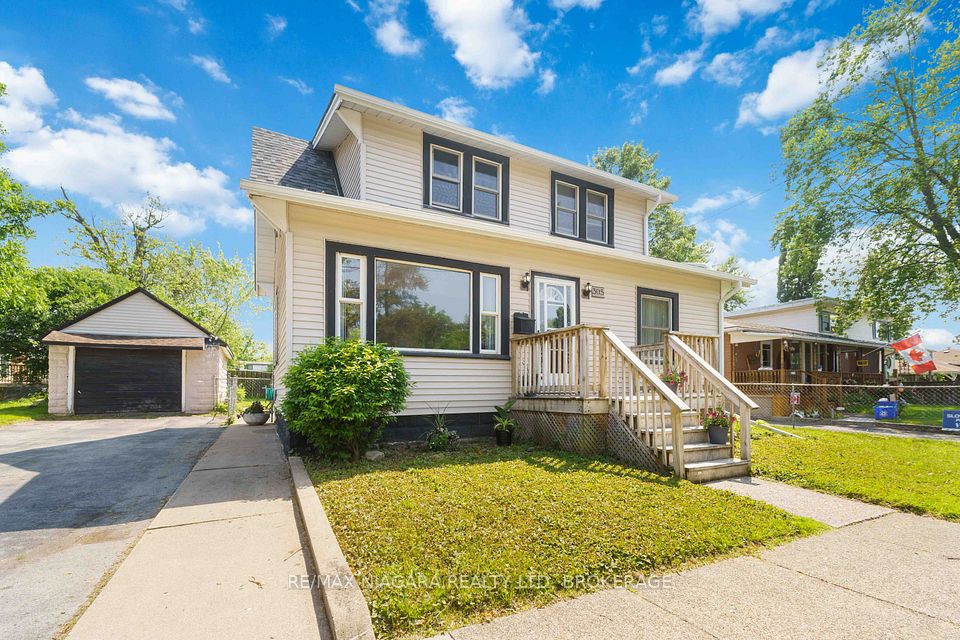$1,850
4202 Manson Lane, Lincoln, ON L0R 2C0
Property Description
Property type
Detached
Lot size
< .50
Style
Bungalow-Raised
Approx. Area
1500-2000 Sqft
Room Information
| Room Type | Dimension (length x width) | Features | Level |
|---|---|---|---|
| Dining Room | 4.06 x 4.06 m | N/A | Basement |
| Living Room | 6.05 x 4.57 m | N/A | Basement |
| Kitchen | 3.05 x 4.27 m | N/A | Basement |
| Bedroom | 3.61 x 4.27 m | N/A | Basement |
About 4202 Manson Lane
SPRAWLING 3 bedroom, 1.5 bathroom legal basement suite with private entrance. Located in the lovely community of Campden close to the QEW and all Beamsville/Vineland amenities. Oversized windows throughout allows for plenty of natural lighting. Open concept kitchen, living, and dining area. In-unit laundry. Three large bedrooms, two of which have walk-in closets. Fibre Optic internet. Two driveway parking spots. Tenant to pay 40% of utilities (gas, hydro, water heater rental, water softener rental) plus 50% of internet. A+ applications only. Rental application, credit check, employment letter, references & proof of income required. First & last month's rent upfront. Available October 1st. No smoking or pets permitted.
Home Overview
Last updated
15 hours ago
Virtual tour
None
Basement information
Full
Building size
--
Status
In-Active
Property sub type
Detached
Maintenance fee
$N/A
Year built
--
Additional Details
Location

Angela Yang
Sales Representative, ANCHOR NEW HOMES INC.
Some information about this property - Manson Lane

Book a Showing
Tour this home with Angela
I agree to receive marketing and customer service calls and text messages from Condomonk. Consent is not a condition of purchase. Msg/data rates may apply. Msg frequency varies. Reply STOP to unsubscribe. Privacy Policy & Terms of Service.






