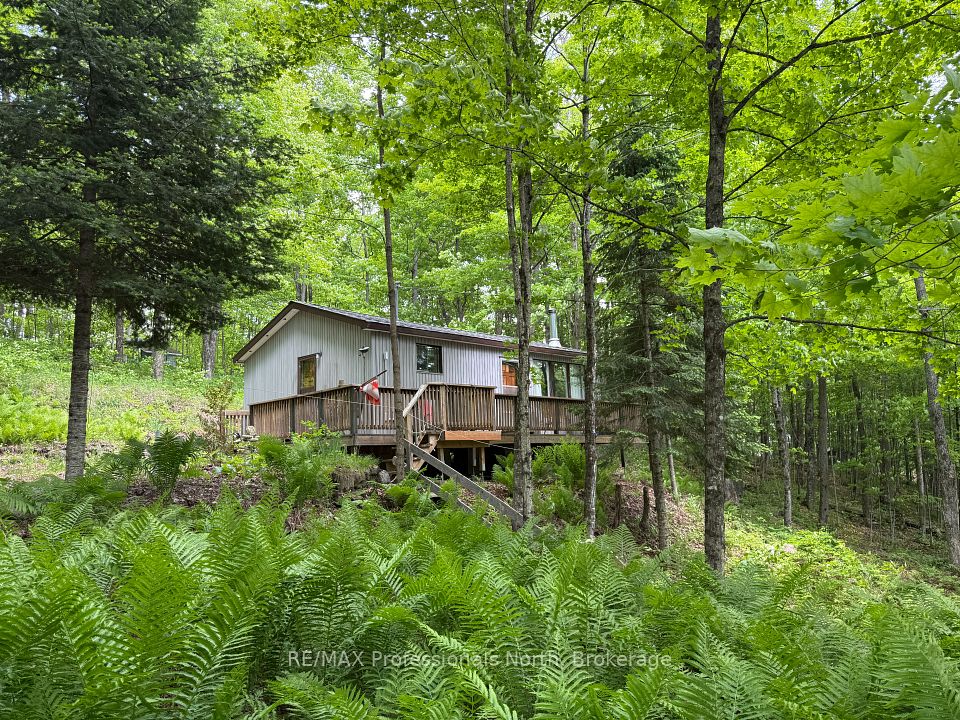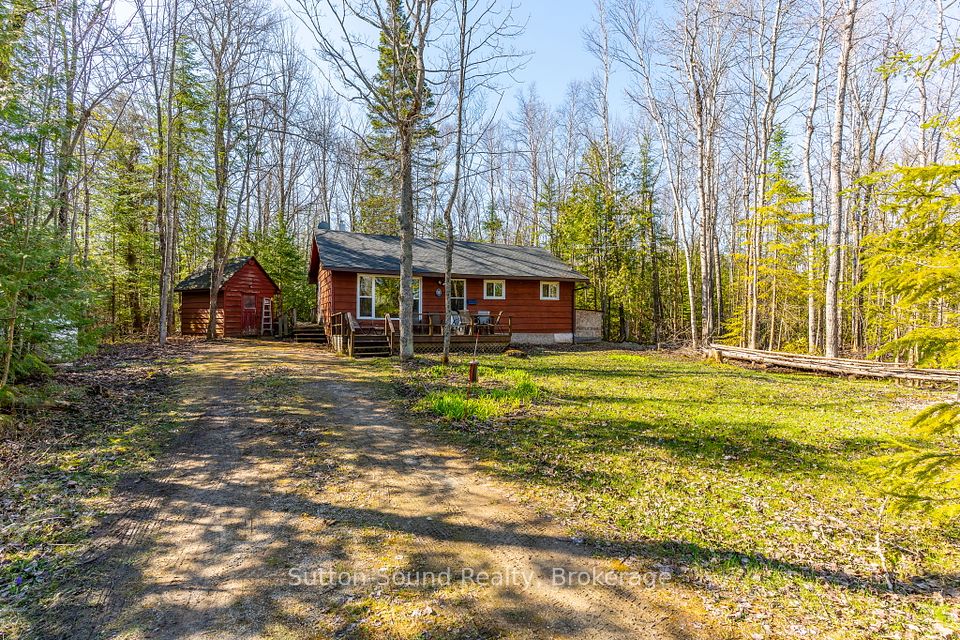$3,000
42 Suzuki Street, Barrie, ON L9J 0Y8
Property Description
Property type
Detached
Lot size
N/A
Style
2-Storey
Approx. Area
2000-2500 Sqft
Room Information
| Room Type | Dimension (length x width) | Features | Level |
|---|---|---|---|
| Great Room | 5.48 x 4.26 m | Laminate | Main |
| Kitchen | 3.99 x 2.92 m | Tile Floor | Main |
| Breakfast | 3.99 x 2.68 m | Tile Floor | Main |
| Workshop | 4.9 x 3.84 m | Laminate | Second |
About 42 Suzuki Street
Welcome to the Brand New Detached House built by Mattamy Homes. This Light & Bright Brand New 2Storey Home In The Highly Sought After Community Features 3 Bedrooms Bonus Family Room on 2ndFloor, 2.5 Bathrooms W/ Over 2100SqFt Above Grade. Large Sun Filled Windows & Laminate Flooring. The Main Level Has Open Concept Living & Dining That Leads To The Modern Kitchen With Island, Brand New Appliances & A Large Sliding Door That Walks Out To The Backyard. Double Car Garage W/ Easy Inside Access, Mud Room Area W/ Walk-In Closet & Powder Rm. Second Level Features 3 Spacious Bedrooms and a Huge Family Room, Upstairs Laundry Room, A 4-Piece Bath. The Primary Suite Boasts A Walk-In Closet with Laminate & A Premium 5pc Ensuite with Double Vanity& Soaker Tub. Surrounded by everyday conveniences, including schools, shops, restaurants, beaches, trails, ski hills, golf courses, and playgrounds, with easy access to major highway sand the Barrie South GO Station. Enjoy living in the community !
Home Overview
Last updated
17 hours ago
Virtual tour
None
Basement information
Full, Unfinished
Building size
--
Status
In-Active
Property sub type
Detached
Maintenance fee
$N/A
Year built
--
Additional Details
Location

Angela Yang
Sales Representative, ANCHOR NEW HOMES INC.
Some information about this property - Suzuki Street

Book a Showing
Tour this home with Angela
I agree to receive marketing and customer service calls and text messages from Condomonk. Consent is not a condition of purchase. Msg/data rates may apply. Msg frequency varies. Reply STOP to unsubscribe. Privacy Policy & Terms of Service.












