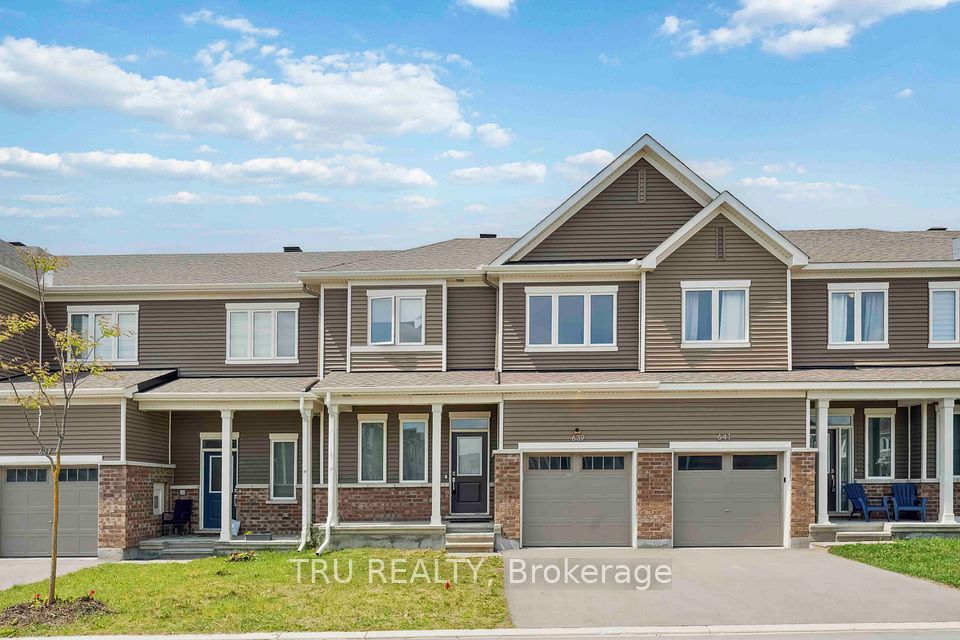$749,990
42 Pinot Crescent, Hamilton, ON L8E 0J8
Property Description
Property type
Att/Row/Townhouse
Lot size
N/A
Style
2-Storey
Approx. Area
1100-1500 Sqft
Room Information
| Room Type | Dimension (length x width) | Features | Level |
|---|---|---|---|
| Foyer | 1.88 x 2.54 m | N/A | Main |
| Bathroom | 0.89 x 2.13 m | 2 Pc Bath | Main |
| Living Room | 2.87 x 3.3 m | N/A | Main |
| Dining Room | 2.87 x 2.95 m | N/A | Main |
About 42 Pinot Crescent
Welcome to 42 Pinot Crescent a beautifully finished, contemporary townhome offering style, space, and convenience in the heart of Winona. This fully finished home features an open-concept layout perfect for entertaining, complete with a sleek kitchen, large island, and modern pot lights throughout. Upstairs, you'll find two spacious full bathrooms and generously sized bedrooms, ideal for families or professionals. Enjoy the comfort of a fully fenced backyard, perfect for pets, kids, or summer BBQs. Additional features include an attached garage with interior access and driveway parking. Located in a vibrant and family-friendly neighbourhood, you're just minutes from schools, parks, the popular Winona Peach Festival, and the convenient shops and amenities of Winona Crossing Plaza. Easy highway access makes commuting a breeze. Don't miss your chance to call this stylish home yours!
Home Overview
Last updated
6 hours ago
Virtual tour
None
Basement information
Full, Finished
Building size
--
Status
In-Active
Property sub type
Att/Row/Townhouse
Maintenance fee
$N/A
Year built
--
Additional Details
Price Comparison
Location

Angela Yang
Sales Representative, ANCHOR NEW HOMES INC.
MORTGAGE INFO
ESTIMATED PAYMENT
Some information about this property - Pinot Crescent

Book a Showing
Tour this home with Angela
I agree to receive marketing and customer service calls and text messages from Condomonk. Consent is not a condition of purchase. Msg/data rates may apply. Msg frequency varies. Reply STOP to unsubscribe. Privacy Policy & Terms of Service.












