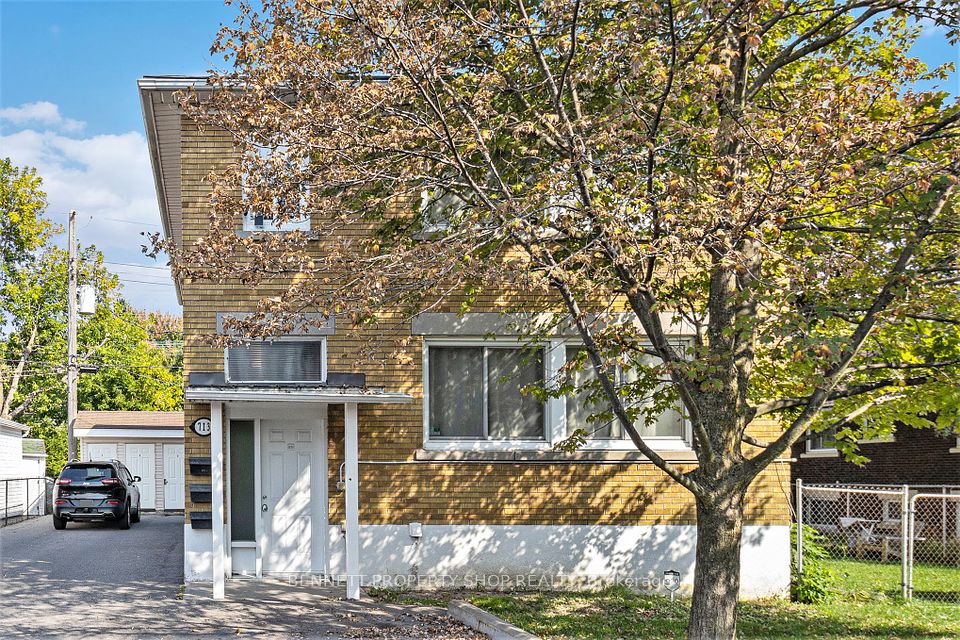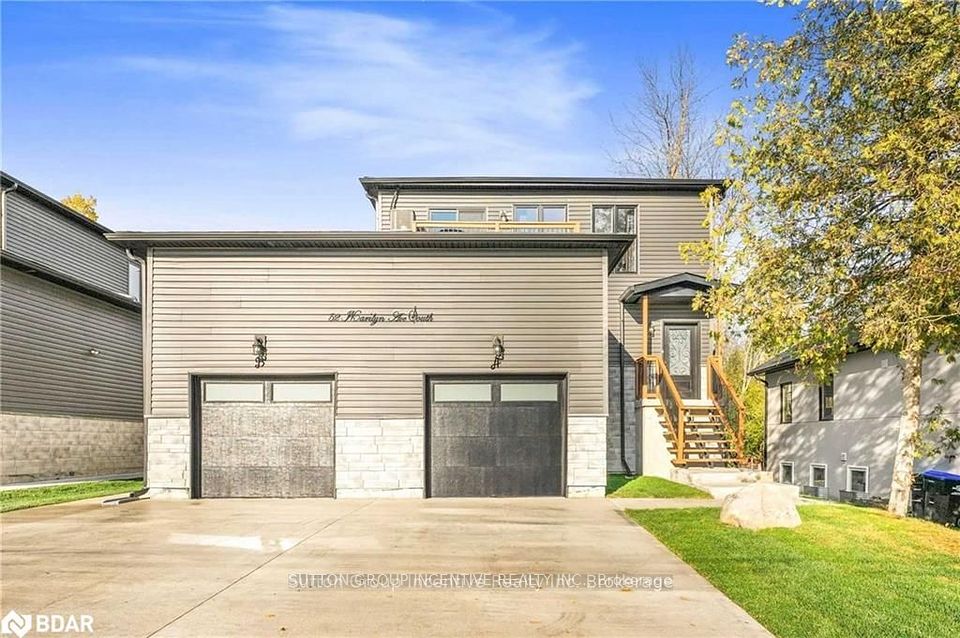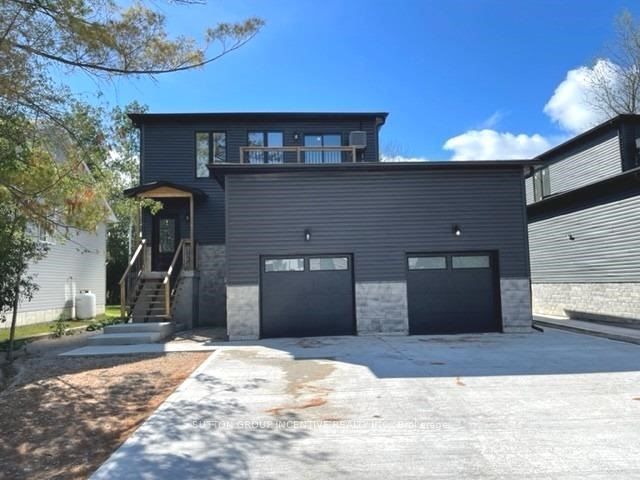$1,295,000
418 College Street, Kingston, ON K7L 4M7
Property Description
Property type
Triplex
Lot size
N/A
Style
2-Storey
Approx. Area
2000-2500 Sqft
Room Information
| Room Type | Dimension (length x width) | Features | Level |
|---|---|---|---|
| Living Room | 4.05 x 6 m | Combined w/Dining | Main |
| Kitchen | 2.47 x 3.46 m | N/A | Main |
| Primary Bedroom | 3.29 x 3.66 m | N/A | Main |
| Bedroom | 3.29 x 3.16 m | N/A | Main |
About 418 College Street
FULLY RENTED on yearly leases. Beautiful purpose built triplex in fantastic downtown, south side location. This well cared for property consists of 2 large 3 BR units on the main and upper floors and a 2BR unit on the lower level. The main and upper level have the exact same layout consisting of a bright very large LR/DR area with huge windows, well sized updated kitchen with ceramic floors and backsplash, 3 spacious BRs and 4 pc bath. The lower level has full sized windows, an updated large kitchen, LR/DR area, 2 BRs and 4 pc bath. There are hardwood floors throughout in all units except the kitchen and baths. This property is perfect for either owner occupied (the ceiling on the main floor has been soundproofed) with income or as an investment. There is plenty of parking in the back as well as a 2 car detached garage. Each unit comes with a dishwasher and includes most furnishings. There is coin operated laundry in the lower level. The windows, furnace and 1 hwt have been updated as well. The main floor unit is $2650 per month including utilities and 1 parking spot. The lower unit is $1990 per month inclusive. The 2 nd floor unit is $2495 per month, tenant pays for hydro and wifi and $50 for parking.
Home Overview
Last updated
2 days ago
Virtual tour
None
Basement information
Apartment
Building size
--
Status
In-Active
Property sub type
Triplex
Maintenance fee
$N/A
Year built
--
Additional Details
Price Comparison
Location

Angela Yang
Sales Representative, ANCHOR NEW HOMES INC.
MORTGAGE INFO
ESTIMATED PAYMENT
Some information about this property - College Street

Book a Showing
Tour this home with Angela
I agree to receive marketing and customer service calls and text messages from Condomonk. Consent is not a condition of purchase. Msg/data rates may apply. Msg frequency varies. Reply STOP to unsubscribe. Privacy Policy & Terms of Service.












