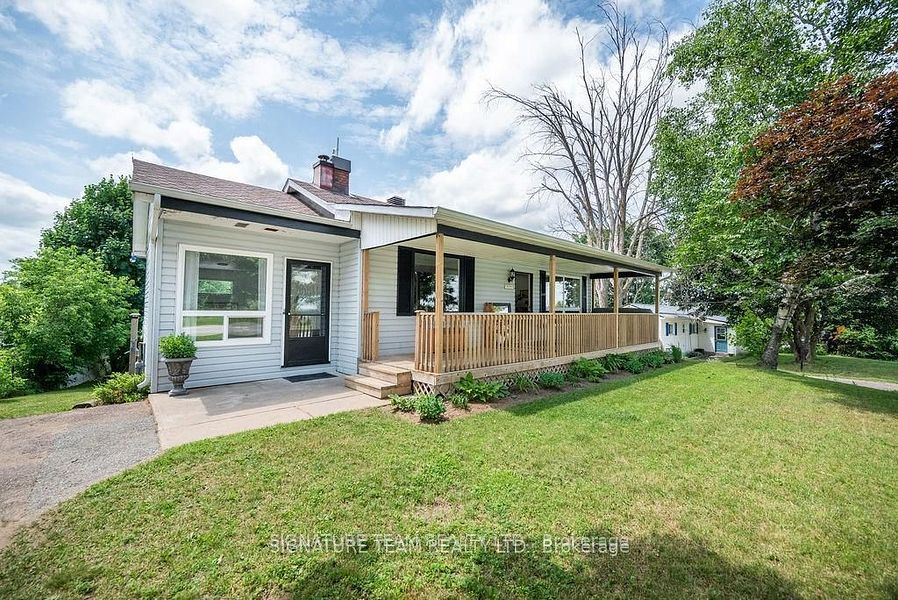$3,400
Last price change 11 hours ago
416 Port Royal Trail, Toronto E07, ON M1V 4R1
Property Description
Property type
Detached
Lot size
N/A
Style
2-Storey
Approx. Area
1500-2000 Sqft
Room Information
| Room Type | Dimension (length x width) | Features | Level |
|---|---|---|---|
| Living Room | 4.88 x 3.45 m | Laminate, Bay Window, Overlooks Park | Main |
| Dining Room | 3.35 x 3.05 m | Laminate, Window | Main |
| Kitchen | 4.09 x 2.34 m | Ceramic Floor, Backsplash | Main |
| Breakfast | 2.74 x 2.44 m | Ceramic Floor, Window | Main |
About 416 Port Royal Trail
* Bright & Clean Double Garage Home Back Onto Park * Renovated In 2022 - Laminate Floor, Ceramic Floor, 3 Bedrooms & More * Brand New Modern Kitchen Cabinet With Quartz Countertop and Quartz Backsplash * Exclusive Use Of Double Garage and Backyard * Walk to TTC, Steeles & School *** Main & 2nd Floor Only *** Tenant Pays 2/3 Of Utilities & Responsible For Lawn Care & Snow Removal * West Side Of Driveway Reserved For Basement Tenant * No Pet & Non-Smokers * Photos Are For Reference Only *
Home Overview
Last updated
11 hours ago
Virtual tour
None
Basement information
None
Building size
--
Status
In-Active
Property sub type
Detached
Maintenance fee
$N/A
Year built
--
Additional Details
Location

Angela Yang
Sales Representative, ANCHOR NEW HOMES INC.
Some information about this property - Port Royal Trail

Book a Showing
Tour this home with Angela
I agree to receive marketing and customer service calls and text messages from Condomonk. Consent is not a condition of purchase. Msg/data rates may apply. Msg frequency varies. Reply STOP to unsubscribe. Privacy Policy & Terms of Service.






