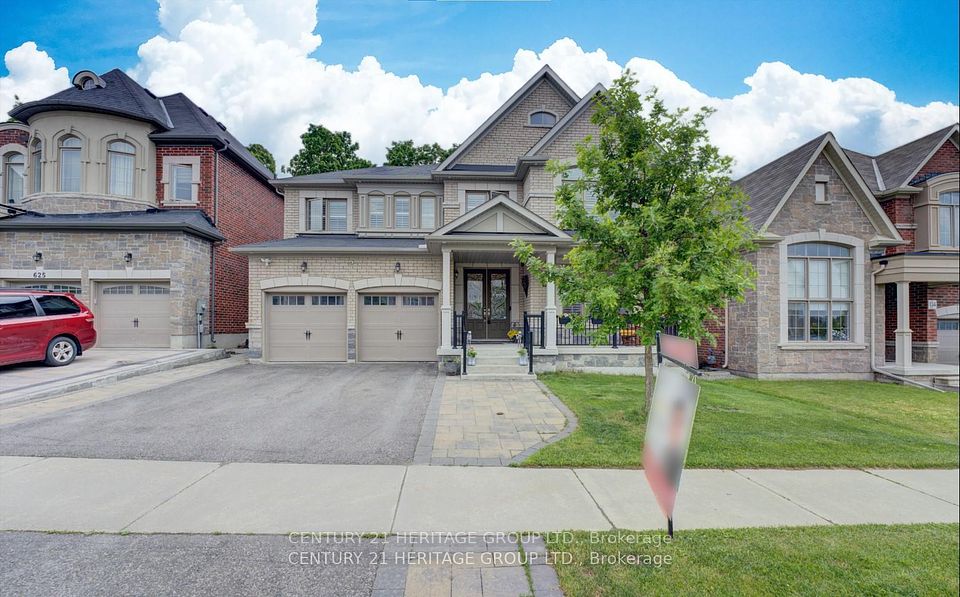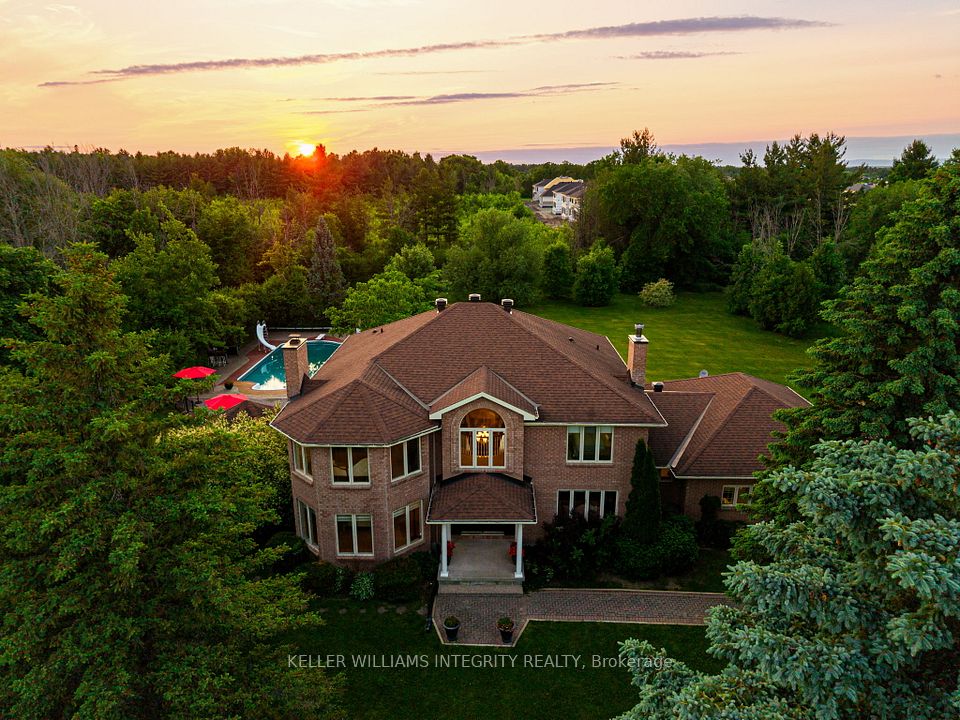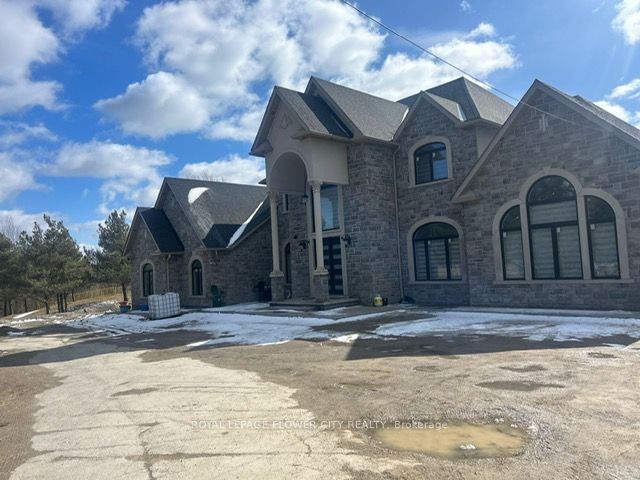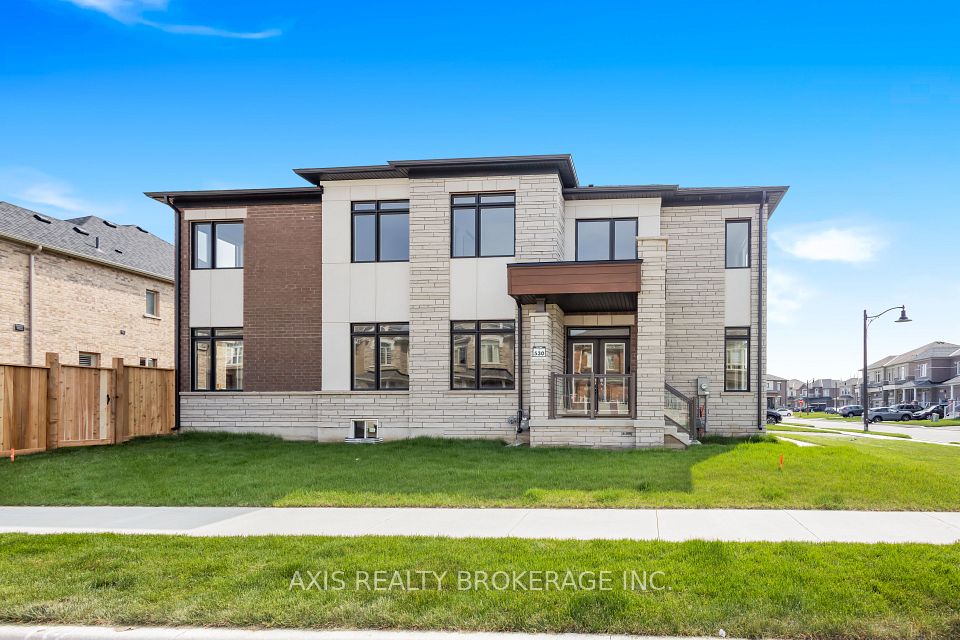$2,088,800
415 Wycliffe Avenue, Vaughan, ON L4L 3N9
Property Description
Property type
Detached
Lot size
N/A
Style
2-Storey
Approx. Area
3500-5000 Sqft
Room Information
| Room Type | Dimension (length x width) | Features | Level |
|---|---|---|---|
| Living Room | 3.89 x 5.46 m | Hardwood Floor, Crown Moulding, California Shutters | Main |
| Dining Room | 4.32 x 4.83 m | Hardwood Floor, Crown Moulding, French Doors | Main |
| Family Room | 4.57 x 5.87 m | Hardwood Floor, Gas Fireplace, W/O To Patio | Main |
| Kitchen | 3.91 x 3.91 m | Granite Counters, Backsplash, Stainless Steel Appl | Main |
About 415 Wycliffe Avenue
*Wow*Absolutely Stunning Executive Home Nestled in the Prestigious Islington Woods Neighbourhood*Situated on a Premium 60 Ft Wide Lot, this Gorgeous Beauty Offers Over 3600 Sq Ft Above Grade Plus a Professionally Finished Basement Apartment... Perfect for Multigenerational Living or Income Potential!*Step onto the Lavishly Landscaped Grounds Featuring Mature Trees, Lush Gardens, a Custom Stone Interlocked Driveway, Exterior Pot Lights, and a Double Garage*The Grand Double Door Entry Opens into a Soaring Cathedral Ceiling Foyer that Sets the Tone for This Impressive Home*Enjoy a Spacious Open-Concept Layout with Oversized Principal Rooms Designed for Both Comfortable Family Living and Elegant Entertaining*The Upgraded Gourmet Chefs Kitchen Is a Showstopper Featuring Stainless Steel Appliances, Built-In Cooktop Stove, Built-In Wall Oven, Beveled Granite Countertops, Backsplash, Centre Island, Built-In Chefs Desk, Pantry, and Walk-Out to the Patio*The Inviting Family Room Boasts a Cozy Gas Fireplace and a Second Walk-Out to Your Private Outdoor Oasis*The Formal Living & Dining Rooms Radiate Sophistication with French Doors, Hardwood Floors, and Detailed Crown Mouldings*Retreat to the Luxurious Primary Suite Complete with His & Hers Walk-In Closets and a Spa-Like 5-Piece Ensuite Featuring Double Vanities, Soaker Tub, Whirlpool & Bidet*The Professionally Finished Basement Apartment Offers Its Own Full Kitchen, Wet Bar, Bedroom, Bathroom, Sauna, Spacious Rec Room, and a Private Separate Entrance... Ideal for Teens, Extended Family, Nanny Suite, or Rental Income!*Enjoy Summer BBQs in the Private Fenced Backyard, Perfect for Relaxing and Entertaining*Prime Location Close to Top-Ranked Schools, Parks, Al Palladini Rec Centre, Longo's, Farmers Market, Pierre Berton Library, Vaughan Mills, Cortellucci Vaughan Hospital, and Quick Access to Hwy 400, 407 & 427*This Is the One Youve Been Waiting For!*Don't Miss It!*
Home Overview
Last updated
5 hours ago
Virtual tour
None
Basement information
Finished, Apartment
Building size
--
Status
In-Active
Property sub type
Detached
Maintenance fee
$N/A
Year built
--
Additional Details
Price Comparison
Location

Angela Yang
Sales Representative, ANCHOR NEW HOMES INC.
MORTGAGE INFO
ESTIMATED PAYMENT
Some information about this property - Wycliffe Avenue

Book a Showing
Tour this home with Angela
I agree to receive marketing and customer service calls and text messages from Condomonk. Consent is not a condition of purchase. Msg/data rates may apply. Msg frequency varies. Reply STOP to unsubscribe. Privacy Policy & Terms of Service.












