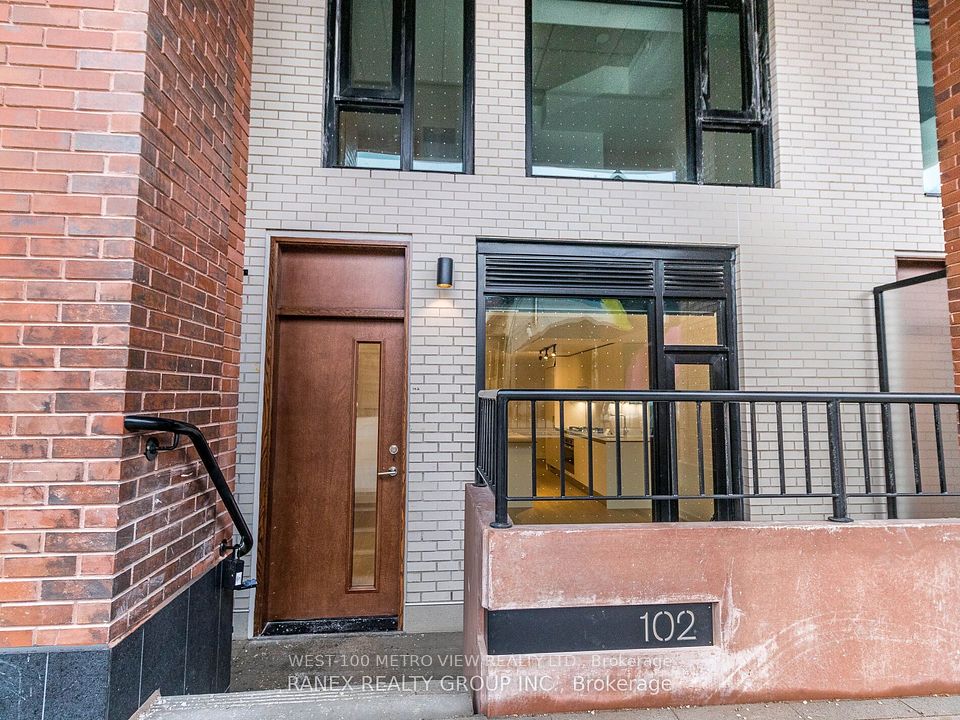$585,000
4140 Foxwood Drive, Burlington, ON L7M 4R4
Property Description
Property type
Condo Townhouse
Lot size
N/A
Style
Stacked Townhouse
Approx. Area
900-999 Sqft
Room Information
| Room Type | Dimension (length x width) | Features | Level |
|---|---|---|---|
| Kitchen | 2.64 x 2.9 m | Stainless Steel Appl, Breakfast Bar | Ground |
| Dining Room | 2.64 x 2.29 m | Combined w/Living, Open Concept | Ground |
| Living Room | 4.34 x 3.84 m | Combined w/Dining, W/O To Patio | Ground |
| Primary Bedroom | 3.18 x 3.4 m | 3 Pc Ensuite, Walk-In Closet(s) | Ground |
About 4140 Foxwood Drive
Rare Find! This functional 2-bedroom corner unit offers extra privacy with a smart, spacious layout in a lovely, well-maintained complex. Bright and airy, it features an open-concept main living area with modern flooring throughout and walk-out access to a private patio. The large kitchen is equipped with new stainless steel appliances, ample cabinetry, and generous counter space. The primary bedroom includes a walk-in closet and a 3-piece ensuite, while the second bedroom overlooks peaceful green space. Enjoy the walking trails right at your doorstep! Great location minutes to QEW, 407, and GO Train Station. Walking distance to rec centres, restaurants, and many amenities. Low condo fees. An inviting home to start or grow your family, in a friendly and established neighbourhood.
Home Overview
Last updated
6 hours ago
Virtual tour
None
Basement information
None
Building size
--
Status
In-Active
Property sub type
Condo Townhouse
Maintenance fee
$343.4
Year built
--
Additional Details
Price Comparison
Location

Angela Yang
Sales Representative, ANCHOR NEW HOMES INC.
MORTGAGE INFO
ESTIMATED PAYMENT
Some information about this property - Foxwood Drive

Book a Showing
Tour this home with Angela
I agree to receive marketing and customer service calls and text messages from Condomonk. Consent is not a condition of purchase. Msg/data rates may apply. Msg frequency varies. Reply STOP to unsubscribe. Privacy Policy & Terms of Service.












