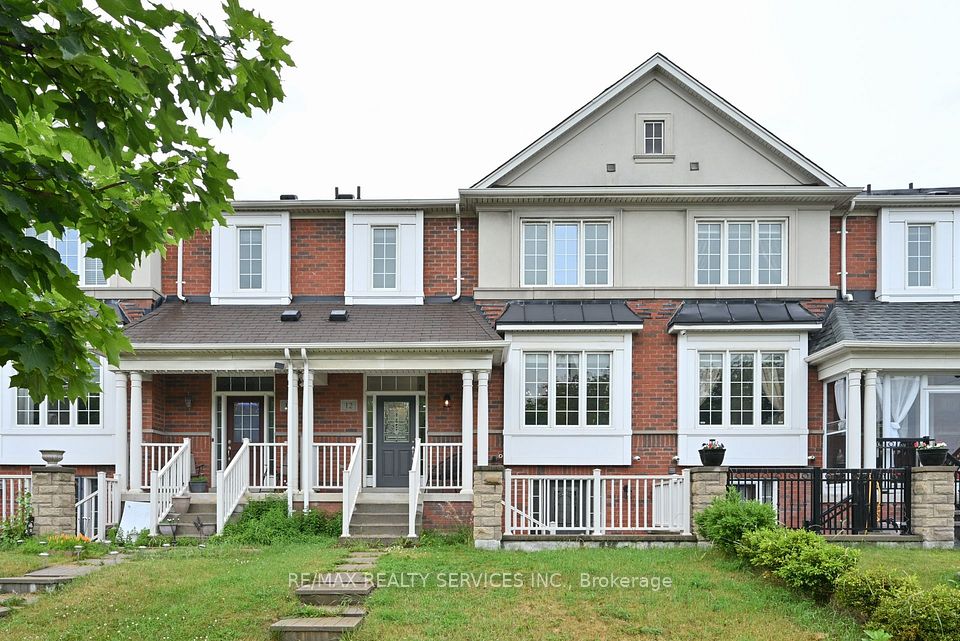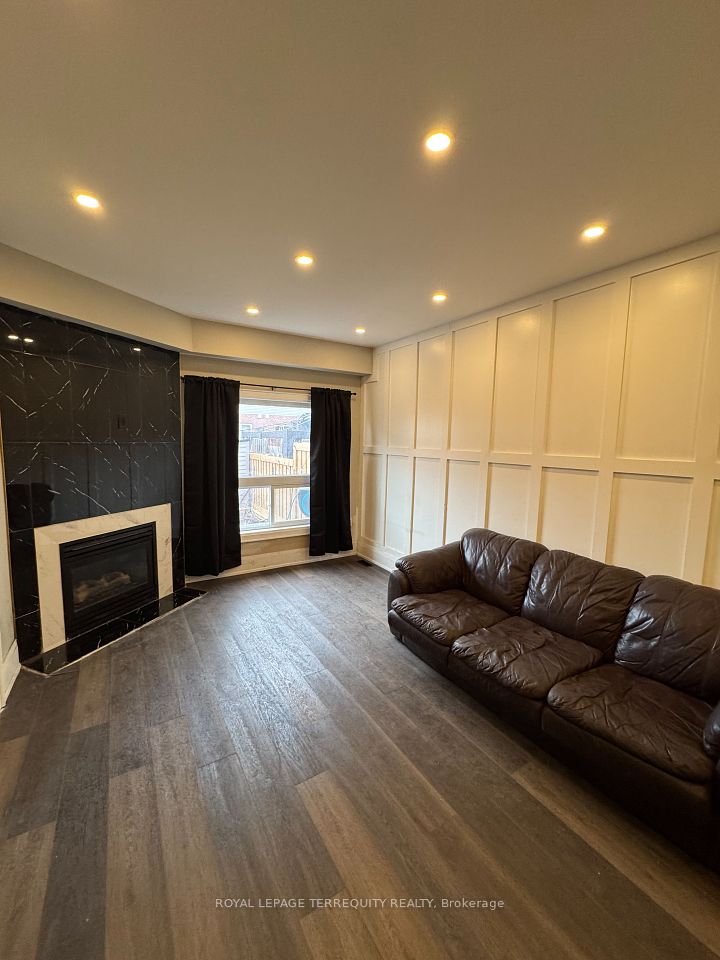$839,900
414 Okanagan Path, Oshawa, ON L1H 0B1
Property Description
Property type
Att/Row/Townhouse
Lot size
N/A
Style
3-Storey
Approx. Area
1500-2000 Sqft
Room Information
| Room Type | Dimension (length x width) | Features | Level |
|---|---|---|---|
| Great Room | 4.3 x 3 m | Vinyl Floor, Built-in Speakers | Main |
| Kitchen | 4.3 x 4.45 m | Vinyl Floor, Eat-in Kitchen, Quartz Counter | Main |
| Primary Bedroom | 3.12 x 2.74 m | Vinyl Floor, 3 Pc Ensuite | Second |
| Bedroom 2 | 3.12 x 2.74 m | Vinyl Floor | Second |
About 414 Okanagan Path
This beautifully rare upgraded townhome offers the perfect blend of modern style, functional design, and outstanding income potential. With flat ceilings and pot lights throughout most of the home, luxury vinyl flooring with no carpet, and zebra blinds, the interior feels bright, clean, and contemporary. The main living room features built-in surround sound, creating a comfortable space for entertaining or relaxing. A standout feature of this property is its rare double front entrance layout offering two fully self-contained units each with its own kitchen, laundry, and private entry. Both kitchens are finished with elegant quartz countertops, and the lower level boasts a custom designed bathroom that elevates the space. Each level is thoughtfully laid out for complete privacy and independence, making this an ideal setup for multi-generational living oras an income property.The home also includes a central vacuum system for added convenience. The lower unit is currently tenanted at $2,000 per month, with the tenant open to remaining or vacating at the end of the lease on December 31.Location is a major highlight. Situated just minutes from Highway 401, this home offers unbeatable commuter access. You're also conveniently close to groceries, shopping, and daily essentials. For recreation and fitness, community amenities like an indoor pool and a nearby hockey rink are close by. This is a rare opportunity to own a turnkey home in a fantastic neighborhood, with flexibility, comfort, and income potential built right in. Book your showing today before it's gone. Live Where You're Inspired!!!
Home Overview
Last updated
9 hours ago
Virtual tour
None
Basement information
Apartment, Separate Entrance
Building size
--
Status
In-Active
Property sub type
Att/Row/Townhouse
Maintenance fee
$N/A
Year built
--
Additional Details
Price Comparison
Location

Angela Yang
Sales Representative, ANCHOR NEW HOMES INC.
MORTGAGE INFO
ESTIMATED PAYMENT
Some information about this property - Okanagan Path

Book a Showing
Tour this home with Angela
I agree to receive marketing and customer service calls and text messages from Condomonk. Consent is not a condition of purchase. Msg/data rates may apply. Msg frequency varies. Reply STOP to unsubscribe. Privacy Policy & Terms of Service.












