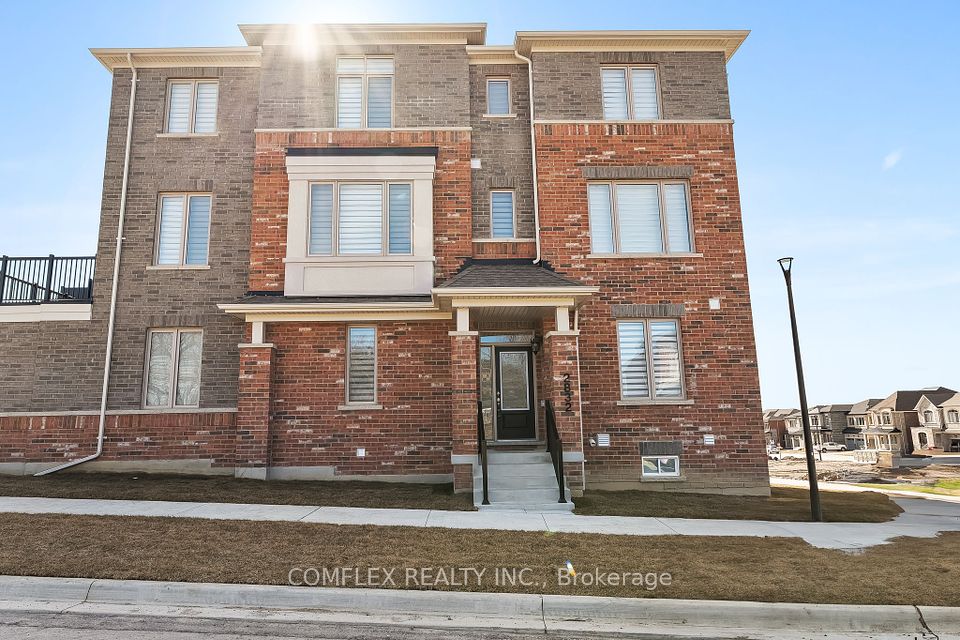$729,000
4102 Canby Street, Lincoln, ON L0R 1B4
Property Description
Property type
Att/Row/Townhouse
Lot size
N/A
Style
3-Storey
Approx. Area
2000-2500 Sqft
Room Information
| Room Type | Dimension (length x width) | Features | Level |
|---|---|---|---|
| Foyer | 2.57 x 1.52 m | N/A | Main |
| Family Room | 4.14 x 5.54 m | N/A | Second |
| Kitchen | 4.14 x 5.54 m | N/A | Second |
| Pantry | 1.3 x 1.52 m | N/A | Second |
About 4102 Canby Street
Welcome to 4102 Canby Street a beautifully cared-for, one-owner townhome nestled in the heart of Beamsville. This spacious and inviting home is packed with features and thoughtful design elements that make it ideal for families, professionals, or anyone seeking comfortable and stylish living in a vibrant community. Step inside to find a stunning 10-foot chandelier gracing the foyer, setting an elegant tone from the moment you enter. Gorgeous hardwood flooring flows throughout the main level, complemented by California shutters on both the main and second floors, offering a clean, modern aesthetic and optimal light control. The main level features two generously sized living spaces, perfect for entertaining, relaxing, or creating a home office or playroom setup. The bright and functional kitchen is complete with a glass mosaic backsplash, gas stove, stainless steel appliances, and a dedicated pantry for added storage. A walk-out to the balcony makes it easy to enjoy your morning coffee or unwind in the evening. Upstairs, the primary suite includes a large walk-in closet, while the remaining bedrooms offer ample space and natural light, making this home as practical as it is charming. Comfort is elevated with a smart thermostat, ensuring energy-efficient temperature control year-round. The ground-level walk-out to the backyard adds convenience and enhances indoor-outdoor living, especially for those who enjoy gardening or barbecuing in the warmer months. Additional conveniences include a garage door opener and an unfinished basement, providing a blank canvas for future expansion whether you envision a home gym, extra living area, or in-law suite. Located within walking distance to parks, schools, shopping, and other everyday amenities, this home offers the perfect blend of comfort, location, and potential. Don't miss your chance to own a well-maintained, move-in-ready home in one of Beamsville's most desirable neighbourhoods!
Home Overview
Last updated
15 hours ago
Virtual tour
None
Basement information
Finished with Walk-Out, Finished
Building size
--
Status
In-Active
Property sub type
Att/Row/Townhouse
Maintenance fee
$N/A
Year built
--
Additional Details
Price Comparison
Location

Angela Yang
Sales Representative, ANCHOR NEW HOMES INC.
MORTGAGE INFO
ESTIMATED PAYMENT
Some information about this property - Canby Street

Book a Showing
Tour this home with Angela
I agree to receive marketing and customer service calls and text messages from Condomonk. Consent is not a condition of purchase. Msg/data rates may apply. Msg frequency varies. Reply STOP to unsubscribe. Privacy Policy & Terms of Service.












