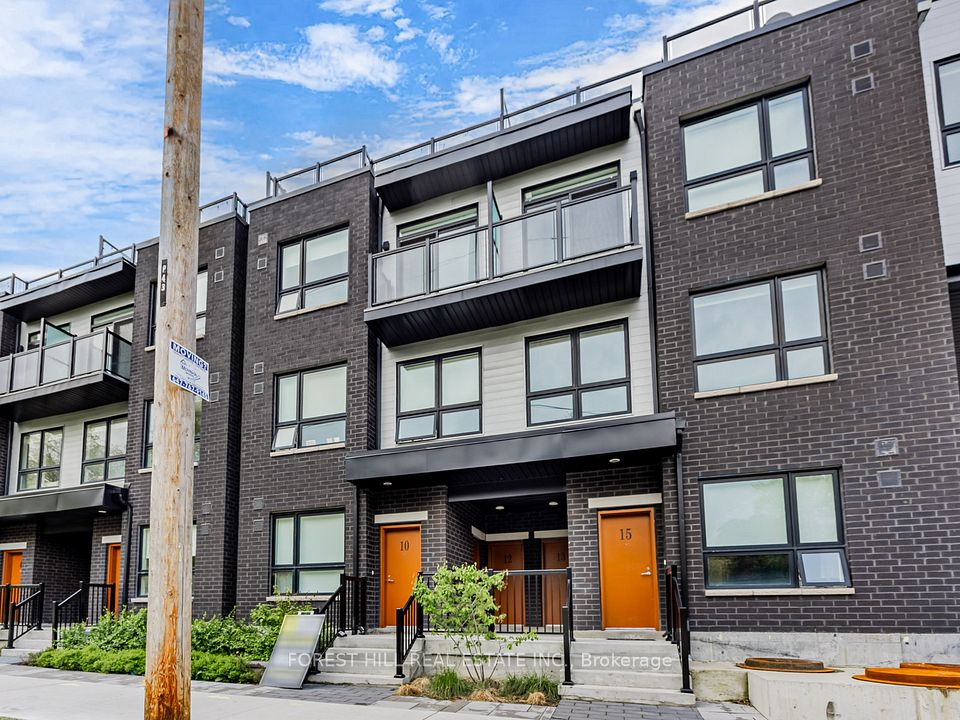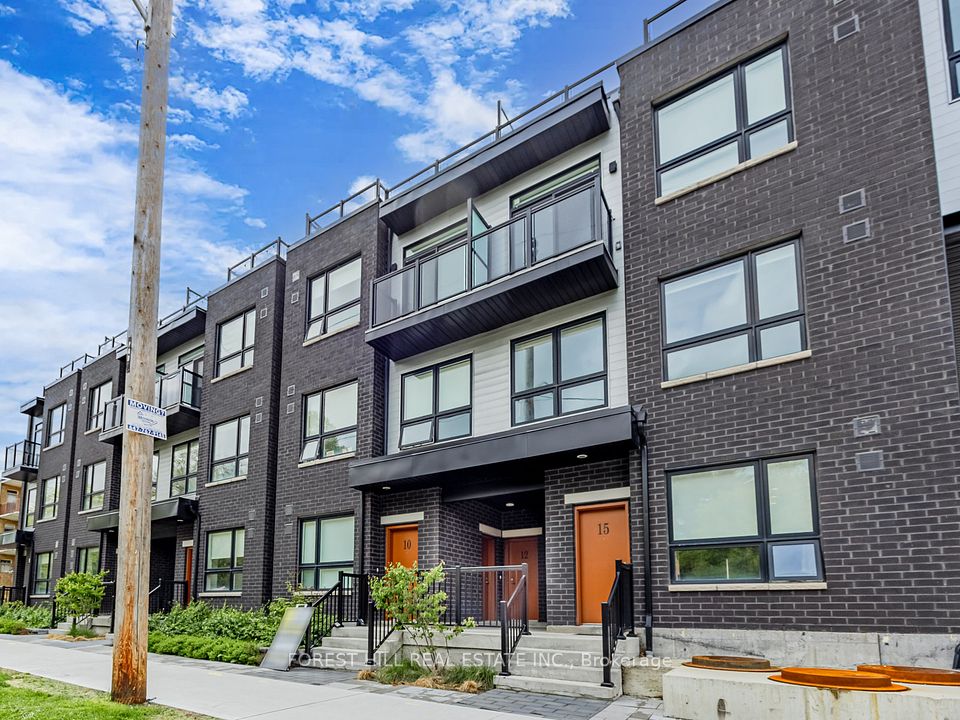$2,800
41 Wylie Circle, Halton Hills, ON L7G 5M1
Property Description
Property type
Condo Townhouse
Lot size
N/A
Style
3-Storey
Approx. Area
1000-1199 Sqft
Room Information
| Room Type | Dimension (length x width) | Features | Level |
|---|---|---|---|
| Library | 3.94 x 2.91 m | W/O To Patio, Laminate, Combined w/Dining | Main |
| Dining Room | 3.01 x 2.33 m | Combined w/Living, Laminate, Window | Main |
| Kitchen | 2.31 x 2.18 m | Modern Kitchen, Ceramic Backsplash, Ceramic Floor | Main |
| Primary Bedroom | 3.93 x 3.6 m | 4 Pc Ensuite, Walk-In Closet(s), Window | Second |
About 41 Wylie Circle
Upgraded & Immaculate End Unit Stacked Townhome. This Home Boasts A Newly Reno'd Modern Kit & Updated Baths T/O W/Elegant Vanities, Mirrors & Flooring. W/O To Patio From The Liv/Din Rm. Relax In The Spacious Master On 2nd Flr W/4 Pc Ens. & W/In Custom Closet. Lrg Bdrm On Top Floor W/ W/O To Deck & 4Pc Bath. Also Included Is A Built-In Workstation And Another Custom Closet. Direct Access To Garage & Brand New Lndry On Main Floor. Tech Upgrades Like Camera Doorbell, Nest Thermostat (With Sensors) And WiFi Lighting. If Needed, Landlord Can Convert Into 3 Bdrms. Professionally Managed! Family Friendly Neighborhood, Ample Visitor Parking And Go Train 3 Min Drive Away! Professionally Cleaned And Painted, Ready To Call Home!
Home Overview
Last updated
4 days ago
Virtual tour
None
Basement information
None
Building size
--
Status
In-Active
Property sub type
Condo Townhouse
Maintenance fee
$N/A
Year built
--
Additional Details
Location

Angela Yang
Sales Representative, ANCHOR NEW HOMES INC.
Some information about this property - Wylie Circle

Book a Showing
Tour this home with Angela
I agree to receive marketing and customer service calls and text messages from Condomonk. Consent is not a condition of purchase. Msg/data rates may apply. Msg frequency varies. Reply STOP to unsubscribe. Privacy Policy & Terms of Service.












