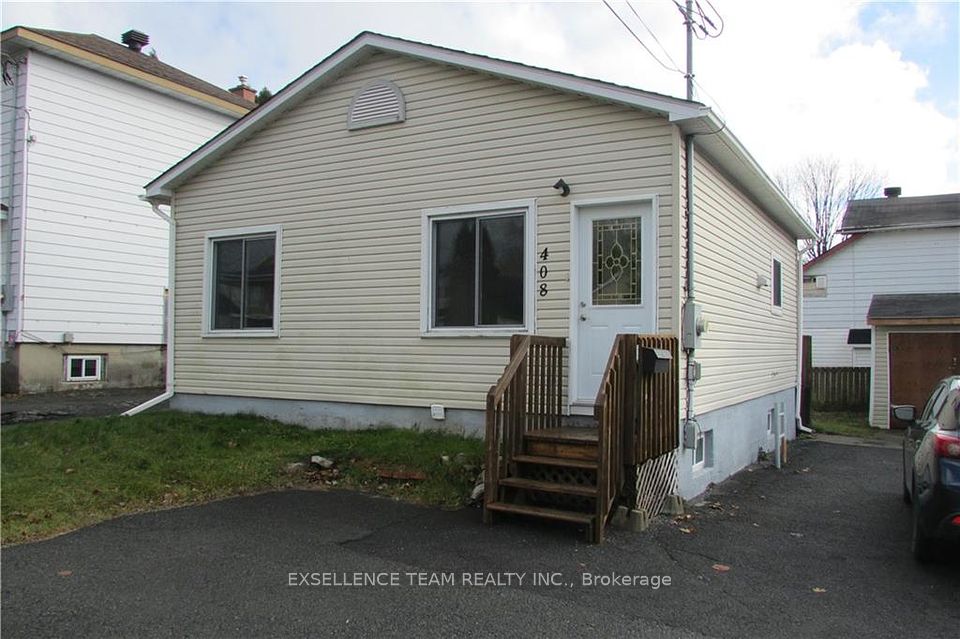$429,900
41 Hickson Avenue, Kingston, ON K7K 2N7
Property Description
Property type
Detached
Lot size
.50-1.99
Style
2-Storey
Approx. Area
1100-1500 Sqft
Room Information
| Room Type | Dimension (length x width) | Features | Level |
|---|---|---|---|
| Bedroom | 4.15 x 2.25 m | N/A | Main |
| Living Room | 4.15 x 2.85 m | N/A | Main |
| Bathroom | 1.81 x 2.02 m | 4 Pc Bath | Main |
| Dining Room | 2.54 x 3.44 m | N/A | Main |
About 41 Hickson Avenue
Affordable downtown property on a large city lot with 2 driveways & a large detached garage/workshop. This property is in excellent condition and has been used as 2 units for over 25 years but could be converted to a single family if needed. The main level has bright eat in kitchen with door to private patio & backyard, spacious bedroom, 4pc bath & living room. Upstairs features another bedroom, kitchen, 3pc bathroom & spacious living room. The basement is spray foam insulated & is great for storage. This is a great opportunity for downtown living with easy commute to the military base or as an investment property.
Home Overview
Last updated
Jul 7
Virtual tour
None
Basement information
Unfinished
Building size
--
Status
In-Active
Property sub type
Detached
Maintenance fee
$N/A
Year built
2024
Additional Details
Price Comparison
Location

Angela Yang
Sales Representative, ANCHOR NEW HOMES INC.
MORTGAGE INFO
ESTIMATED PAYMENT
Some information about this property - Hickson Avenue

Book a Showing
Tour this home with Angela
I agree to receive marketing and customer service calls and text messages from Condomonk. Consent is not a condition of purchase. Msg/data rates may apply. Msg frequency varies. Reply STOP to unsubscribe. Privacy Policy & Terms of Service.






