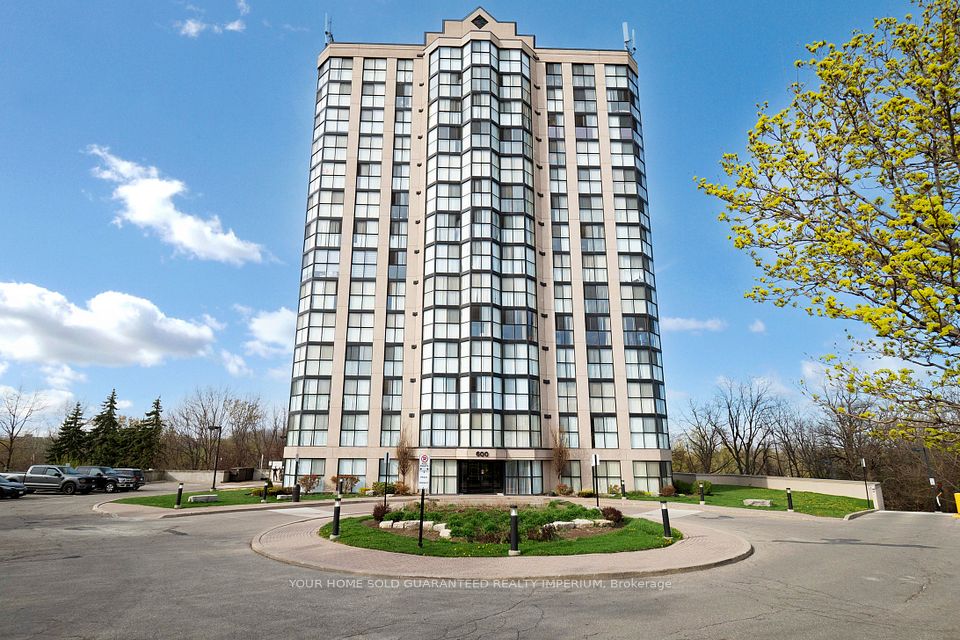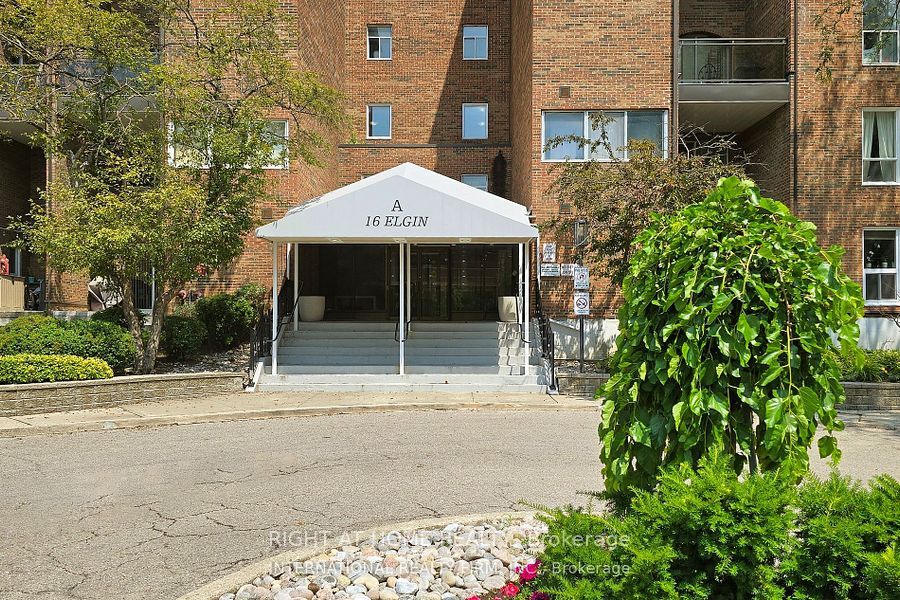$629,000
Last price change 14 hours ago
4099 Brickstone Mews, Mississauga, ON L5B 0G2
Property Description
Property type
Condo Apartment
Lot size
N/A
Style
Apartment
Approx. Area
0-499 Sqft
Room Information
| Room Type | Dimension (length x width) | Features | Level |
|---|---|---|---|
| Living Room | 5.88 x 3.43 m | Hardwood Floor, Window Floor to Ceiling | Flat |
| Dining Room | 5.88 x 3.43 m | Hardwood Floor, Window Floor to Ceiling | Flat |
| Kitchen | 2.74 x 2.44 m | Ceramic Floor, Granite Counters, Stainless Steel Appl | Flat |
| Primary Bedroom | 3.53 x 3.32 m | Broadloom, Walk-In Closet(s) | Flat |
About 4099 Brickstone Mews
One Of The Largest Corner Unit In The Building W/Amazing View Of The Lake & City, 2 Br Plus Den & 2 Full Washrooms In The Parkside Village. Wood Floors In Living/Dining/Den. Excellent Location. Floor To Ceiling Glass, Granite Counter With Breakfast Bar. Walking Distance To Square One, Living Arts, Ymca, Sheridan College, Central Library, Bus Station And Hwy's. Walking Distance To Everything In The Heart Of Mississauga: Square One Shopping Center, Sheridan College, Transit Terminal & Go.
Home Overview
Last updated
14 hours ago
Virtual tour
None
Basement information
None
Building size
--
Status
In-Active
Property sub type
Condo Apartment
Maintenance fee
$866
Year built
--
Additional Details
Price Comparison
Location

Angela Yang
Sales Representative, ANCHOR NEW HOMES INC.
MORTGAGE INFO
ESTIMATED PAYMENT
Some information about this property - Brickstone Mews

Book a Showing
Tour this home with Angela
I agree to receive marketing and customer service calls and text messages from Condomonk. Consent is not a condition of purchase. Msg/data rates may apply. Msg frequency varies. Reply STOP to unsubscribe. Privacy Policy & Terms of Service.












