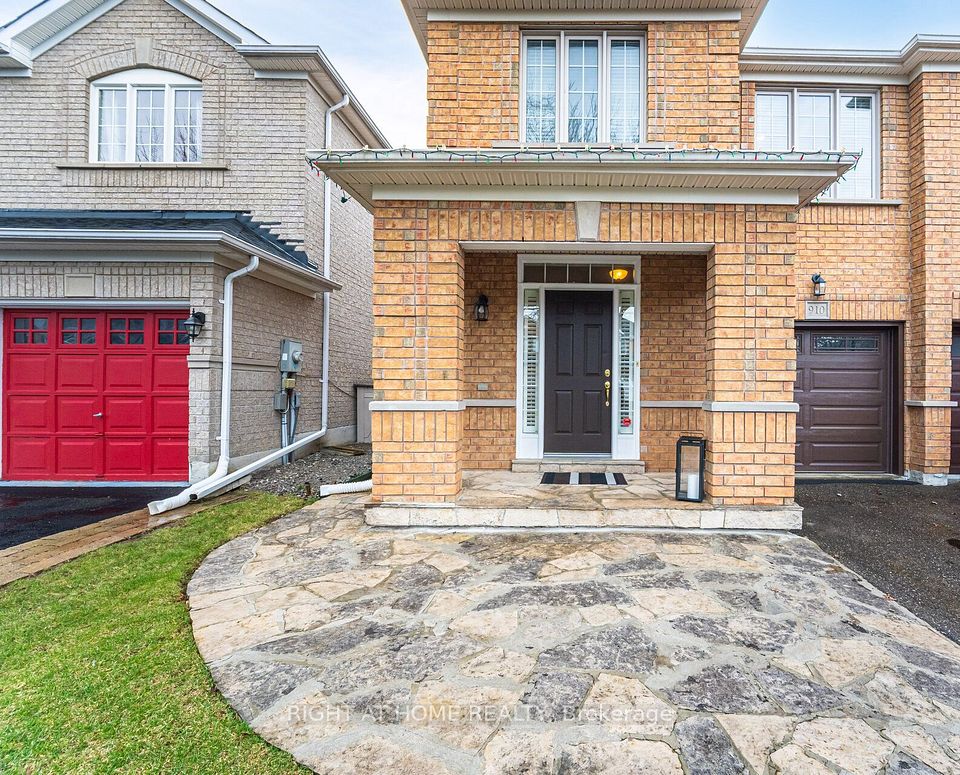$1,299,000
4091 Dursley Crescent, Mississauga, ON L4Z 1J6
Property Description
Property type
Semi-Detached
Lot size
N/A
Style
2-Storey
Approx. Area
1500-2000 Sqft
Room Information
| Room Type | Dimension (length x width) | Features | Level |
|---|---|---|---|
| Living Room | 4.04 x 2.65 m | W/O To Deck, Gas Fireplace, Crown Moulding | Main |
| Dining Room | 5.33 x 2.93 m | W/O To Balcony, Crown Moulding | Main |
| Kitchen | 3.47 x 2.64 m | Granite Counters, Stainless Steel Appl, Pot Lights | Main |
| Primary Bedroom | 4.66 x 3.92 m | Hardwood Floor, B/I Closet, 3 Pc Ensuite | Second |
About 4091 Dursley Crescent
Stunning home in prime central location! This gorgeous home shows unlike any other ever sold in the area. Just move-in and enjoy. Custom built kitchens, quartz tops, hardwood flooring, crown moulding, oak staircase with iron spindles, gas and wood fire places with stone finishes, master b/room with ensuite w/room,pot lights with walk out basement, covered patio, the main floor opens up to a beautiful deck with glassrailings, security cameras and much more. Truly a must see!Roof - September 2021 Furnace - July 2020 Attic Insulation - August 2020
Home Overview
Last updated
1 hour ago
Virtual tour
None
Basement information
Finished with Walk-Out
Building size
--
Status
In-Active
Property sub type
Semi-Detached
Maintenance fee
$N/A
Year built
--
Additional Details
Price Comparison
Location

Angela Yang
Sales Representative, ANCHOR NEW HOMES INC.
MORTGAGE INFO
ESTIMATED PAYMENT
Some information about this property - Dursley Crescent

Book a Showing
Tour this home with Angela
I agree to receive marketing and customer service calls and text messages from Condomonk. Consent is not a condition of purchase. Msg/data rates may apply. Msg frequency varies. Reply STOP to unsubscribe. Privacy Policy & Terms of Service.






