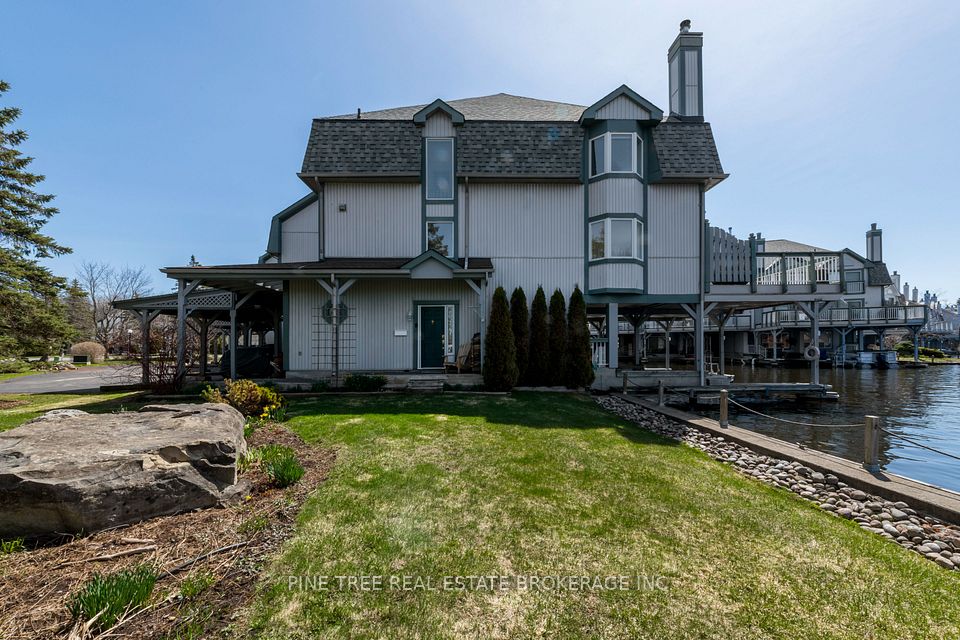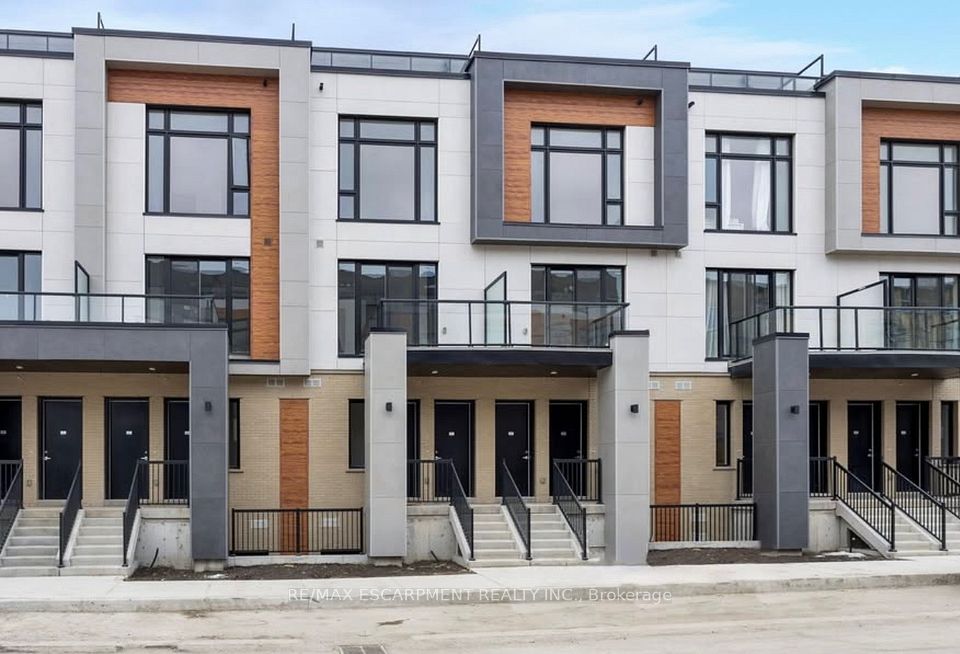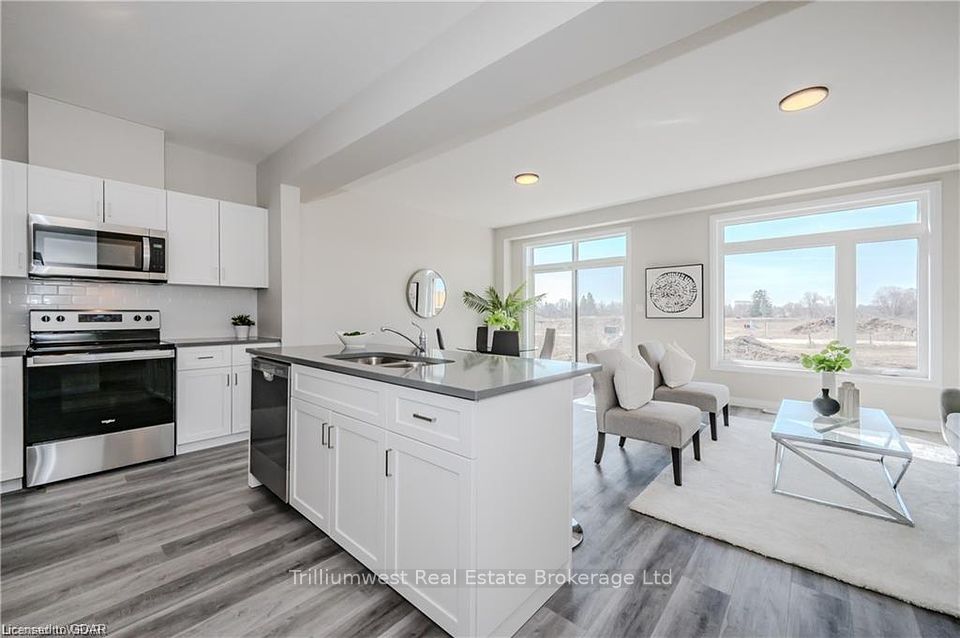$495,000
409 Thomas Street, Clearview, ON L0M 1S0
Property Description
Property type
Condo Townhouse
Lot size
N/A
Style
Multi-Level
Approx. Area
1600-1799 Sqft
Room Information
| Room Type | Dimension (length x width) | Features | Level |
|---|---|---|---|
| Kitchen | 2.44 x 3.25 m | N/A | Main |
| Living Room | 3.78 x 6.07 m | N/A | Main |
| Dining Room | 2.59 x 4.32 m | N/A | Main |
| Other | 2.26 x 2.69 m | N/A | Second |
About 409 Thomas Street
End unit 3 bedroom, 3 bath condominium with over 1800 square feet of living space. Spacious living room with walkout to deck, dining room, kitchen and powder room on the main level. Second level bedroom is 11'x15'7" . The third level features 2 more bedrooms, a 6 piece bath and open landing. Wide stairways to each level give an open feel throughout. Lower level provides even more living space with family room, powder room with rough-in for shower, storage and laundry. Economical natural gas furnace and hot water. There is a lot of good storage and natural light throughout this home. Attached garage with interior access, paved driveway and guest parking. Enjoy the perks of someone else taking care of the property.
Home Overview
Last updated
22 hours ago
Virtual tour
None
Basement information
Full, Finished
Building size
--
Status
In-Active
Property sub type
Condo Townhouse
Maintenance fee
$508.22
Year built
2025
Additional Details
Price Comparison
Location

Angela Yang
Sales Representative, ANCHOR NEW HOMES INC.
MORTGAGE INFO
ESTIMATED PAYMENT
Some information about this property - Thomas Street

Book a Showing
Tour this home with Angela
I agree to receive marketing and customer service calls and text messages from Condomonk. Consent is not a condition of purchase. Msg/data rates may apply. Msg frequency varies. Reply STOP to unsubscribe. Privacy Policy & Terms of Service.












