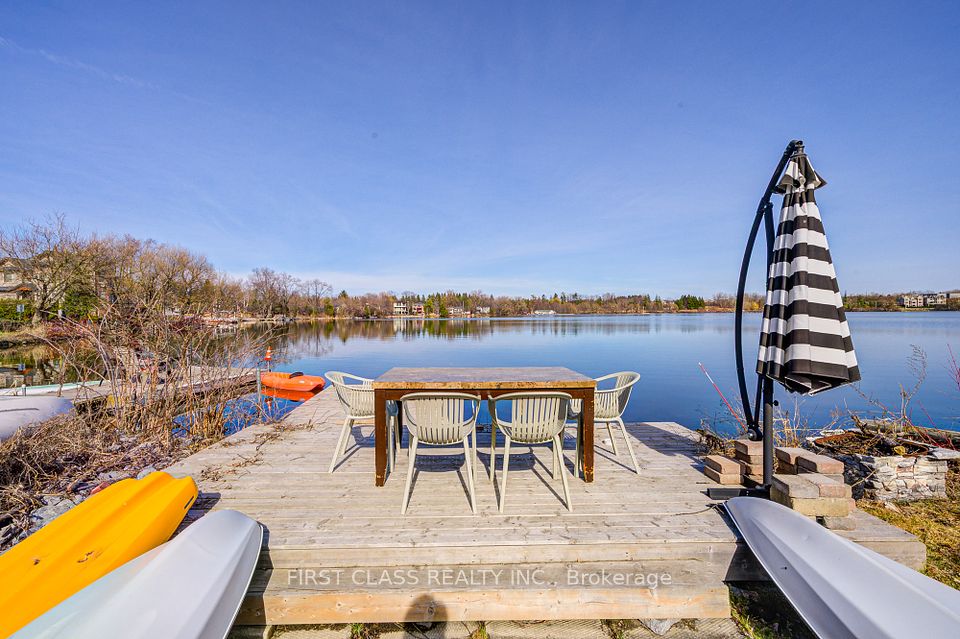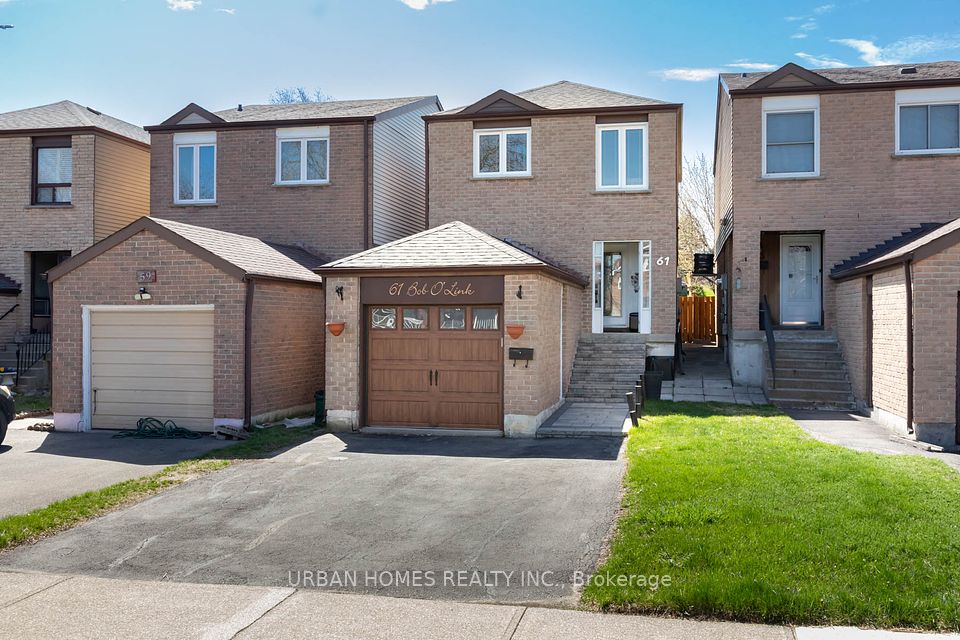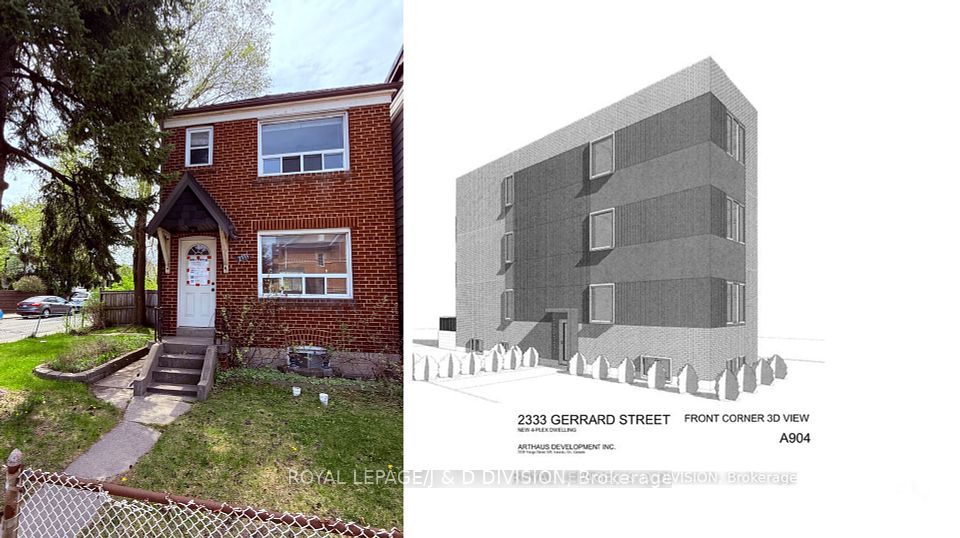$1,464,900
Last price change 8 hours ago
40 Barber Drive, Halton Hills, ON L7G 6M1
Property Description
Property type
Detached
Lot size
N/A
Style
Bungalow-Raised
Approx. Area
1100-1500 Sqft
Room Information
| Room Type | Dimension (length x width) | Features | Level |
|---|---|---|---|
| Living Room | 5.05 x 5.1 m | Hardwood Floor, Combined w/Dining, Gas Fireplace | Main |
| Dining Room | 5.2 x 3.07 m | Hardwood Floor, Combined w/Living, Open Concept | Main |
| Bedroom 2 | 3.22 x 3.04 m | Hardwood Floor, 4 Pc Bath, Closet | Main |
| Primary Bedroom | 4.221 x 4 m | 4 Pc Bath, Hardwood Floor, Walk-In Closet(s) | Main |
About 40 Barber Drive
This beautifully maintained Brookfield home is ideally located within walking distance to shopping, schools, parks, and more. The grand foyer welcomes you with elegant tile flooring, a convenient 2-piece bath, and direct access to the garage.The main level features a spacious open-concept living and dining area with gleaming hardwood floors perfect for everyday living and entertaining. At the rear of the home, the kitchen offers a bright breakfast area overlooking the beautifully landscaped backyard, complete with a custom-built gazebo.Enjoy the added curb appeal and functionality of patterned concrete surrounding the exterior, along with a newly installed front door and garage door. Both main-floor bedrooms feature private 4-piece ensuites, offering comfort and convenience.The lower level presents incredible potential and can easily be converted into an in-law suite or rental unit, providing excellent income opportunity.Additional updates include a 3-year-old furnace, air conditioning unit, and hot water tank all owned as well as a 1-year-old dishwasher.This home is truly a must-see!
Home Overview
Last updated
8 hours ago
Virtual tour
None
Basement information
Finished
Building size
--
Status
In-Active
Property sub type
Detached
Maintenance fee
$N/A
Year built
2024
Additional Details
Price Comparison
Location

Angela Yang
Sales Representative, ANCHOR NEW HOMES INC.
MORTGAGE INFO
ESTIMATED PAYMENT
Some information about this property - Barber Drive

Book a Showing
Tour this home with Angela
I agree to receive marketing and customer service calls and text messages from Condomonk. Consent is not a condition of purchase. Msg/data rates may apply. Msg frequency varies. Reply STOP to unsubscribe. Privacy Policy & Terms of Service.






