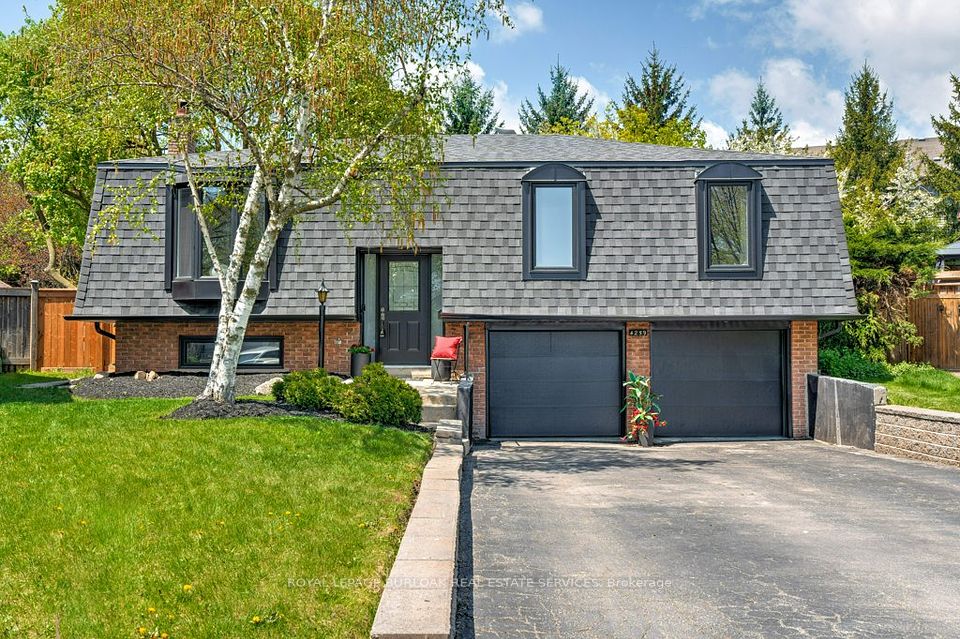$969,000
4 Sunnyvale Gate, Brampton, ON L6S 6J3
Property Description
Property type
Detached
Lot size
N/A
Style
2-Storey
Approx. Area
1500-2000 Sqft
Room Information
| Room Type | Dimension (length x width) | Features | Level |
|---|---|---|---|
| Living Room | 4.41 x 3.44 m | Hardwood Floor, Overlooks Backyard, Fireplace | Main |
| Dining Room | 2.96 x 4.64 m | Hardwood Floor, Window | Main |
| Kitchen | 4.49 x 2.44 m | Ceramic Floor, Combined w/Br, Breakfast Bar | Main |
| Breakfast | 4.49 x 2.44 m | Ceramic Floor, Combined w/Kitchen, W/O To Yard | Main |
About 4 Sunnyvale Gate
Opportunity to own this well-maintained home in desirable Brampton location situated on a family-oriented neighbourhood surrounded by 2 beautiful parks, Lake of Dreams Park and Trailsidet Park. Perfect for growing families and first-time home buyers.This home offers 3 bedrooms and 4 bathrooms with a finished basement. Features include hardwood floors on main, 9 ft ceilings on main, direct access to garage, fireplace in living room, paved backyard, and parking up to 6 cars.Short walking distance to major plaza with grocery & restaurants. Easy access to transit with bus stop at your doorstep. Nearby Brampton Civic Hospital and Brampton Business Park.Move in as is or opportunity to paint your own blank canvas. This home is looking for a new family to call it home.
Home Overview
Last updated
3 hours ago
Virtual tour
None
Basement information
Finished
Building size
--
Status
In-Active
Property sub type
Detached
Maintenance fee
$N/A
Year built
--
Additional Details
Price Comparison
Location

Angela Yang
Sales Representative, ANCHOR NEW HOMES INC.
MORTGAGE INFO
ESTIMATED PAYMENT
Some information about this property - Sunnyvale Gate

Book a Showing
Tour this home with Angela
I agree to receive marketing and customer service calls and text messages from Condomonk. Consent is not a condition of purchase. Msg/data rates may apply. Msg frequency varies. Reply STOP to unsubscribe. Privacy Policy & Terms of Service.












