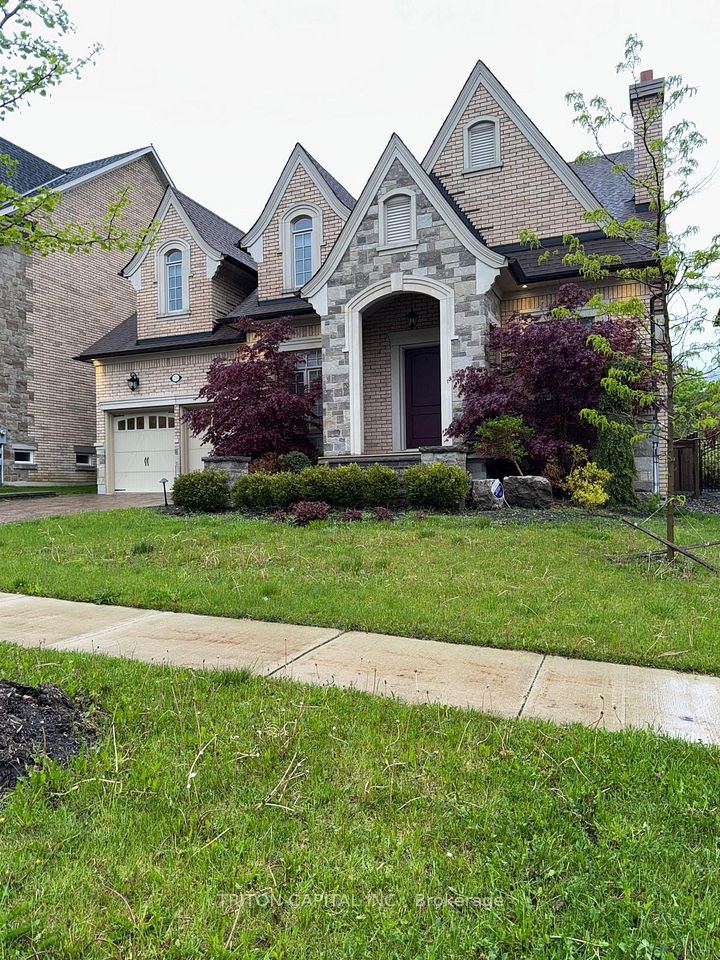$4,500
Last price change 4 days ago
39 Larkin Lane, Clarington, ON L1C 4A7
Property Description
Property type
Detached
Lot size
N/A
Style
2-Storey
Approx. Area
2000-2500 Sqft
Room Information
| Room Type | Dimension (length x width) | Features | Level |
|---|---|---|---|
| Kitchen | 4.21 x 2.68 m | W/O To Yard, Family Size Kitchen | Main |
| Living Room | 4.57 x 3.96 m | Fireplace, Access To Garage, Hardwood Floor | Main |
| Dining Room | 4.57 x 3.23 m | W/O To Yard | Main |
| Primary Bedroom | 4.57 x 5.18 m | 5 Pc Ensuite, Walk-In Closet(s) | Second |
About 39 Larkin Lane
Searching for a home that can fit your entire family, with a finished basement, near the water, and ample parking? Look no further, 39 Larkin Lane is built for style, comfort, and enjoying time with family. A short walk away, you have access to a large park with not one but two splash pads, on the shore of Lake Ontario at Port Darlington. Looking to escape the city and have access to scenic trails, beaches, parks, and a marina while still being connected to the 401, this is the home for you! 4 spacious bedrooms on the 2nd floor! A finished basement with a bedroom, office space, kitchenette, and bathroom, you have room to keep everyone happy and more closet and storage space than you can fill! Don't miss out on this beautiful home, come see it today and bring your entire family!
Home Overview
Last updated
4 days ago
Virtual tour
None
Basement information
Finished, Separate Entrance
Building size
--
Status
In-Active
Property sub type
Detached
Maintenance fee
$N/A
Year built
--
Additional Details
Location

Angela Yang
Sales Representative, ANCHOR NEW HOMES INC.
Some information about this property - Larkin Lane

Book a Showing
Tour this home with Angela
I agree to receive marketing and customer service calls and text messages from Condomonk. Consent is not a condition of purchase. Msg/data rates may apply. Msg frequency varies. Reply STOP to unsubscribe. Privacy Policy & Terms of Service.






