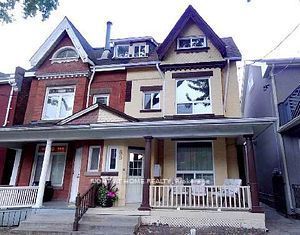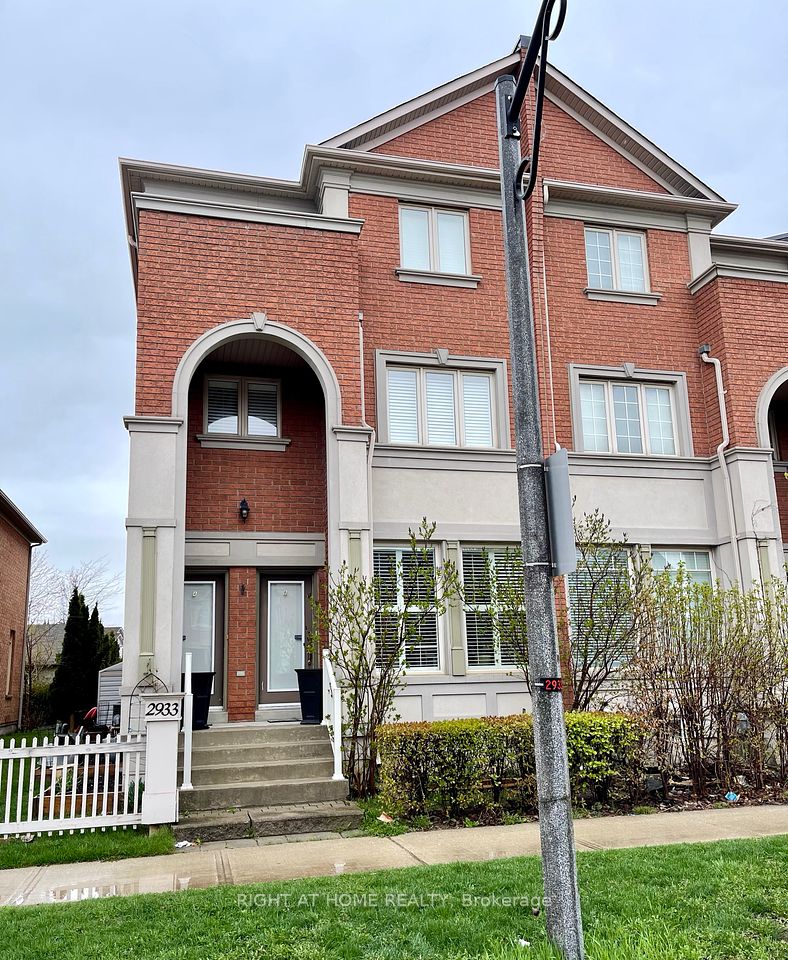$3,100
39 BUSHWOOD Trail, Brampton, ON L6Y 6G6
Property Description
Property type
Att/Row/Townhouse
Lot size
N/A
Style
2-Storey
Approx. Area
< 700 Sqft
Room Information
| Room Type | Dimension (length x width) | Features | Level |
|---|---|---|---|
| Kitchen | 2.13 x 3.045 m | Tile Floor, Open Concept | Main |
| Dining Room | 2.54 x 3.63 m | Tile Floor, Open Concept, Walk-Thru | Main |
| Great Room | 4.67 x 3.05 m | Hardwood Floor, Gas Fireplace, Overlooks Backyard | Main |
| Primary Bedroom | 3.66 x 4.47 m | 2 Pc Ensuite, Broadloom, Walk-In Closet(s) | Second |
About 39 BUSHWOOD Trail
This spacious Rosehaven freehold townhome features 3 bedrooms & 3 washrooms, plus the basement and numerous upgrades, including quartz countertops, Hardwood floors, oak stairs and upgraded tiles in the kitchen and bathrooms. The main floor boasts 9' ceilings and an open concept layout. The North subdivision, on the border of Brampton and Caledon, you'll have easy access to the mount pleasant Go station, amenities, shopping, and highways. Don't miss out in this fantastic opportunity. The primary bedroom includes a walk in closet and ensuite located in the well planned mount pleasant.
Home Overview
Last updated
12 hours ago
Virtual tour
None
Basement information
Unfinished
Building size
--
Status
In-Active
Property sub type
Att/Row/Townhouse
Maintenance fee
$N/A
Year built
--
Additional Details
Location

Angela Yang
Sales Representative, ANCHOR NEW HOMES INC.
Some information about this property - BUSHWOOD Trail

Book a Showing
Tour this home with Angela
I agree to receive marketing and customer service calls and text messages from Condomonk. Consent is not a condition of purchase. Msg/data rates may apply. Msg frequency varies. Reply STOP to unsubscribe. Privacy Policy & Terms of Service.












