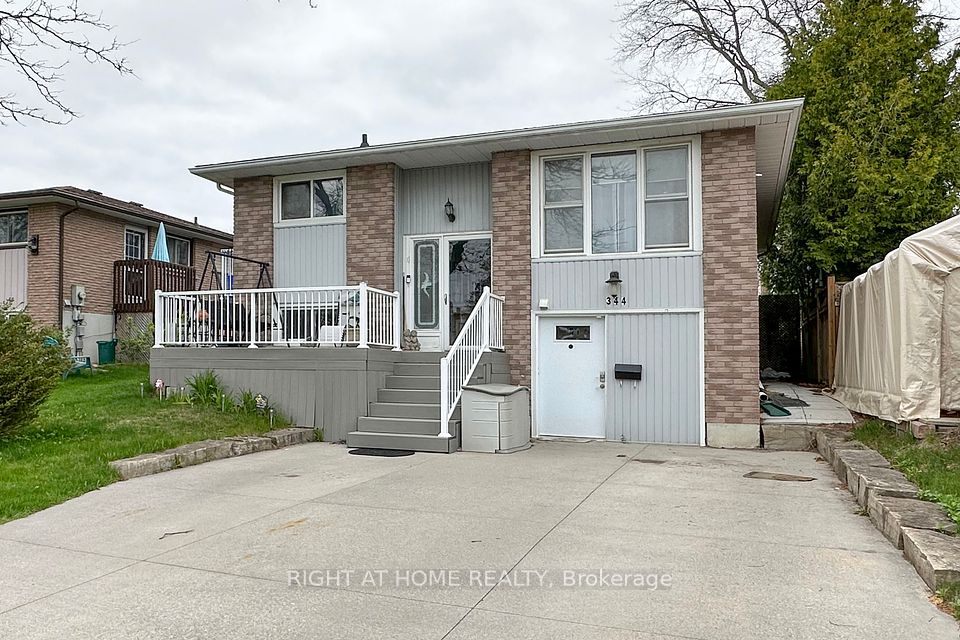$1,250,000
3872 Periwinkle Crescent, Mississauga, ON L5N 6W7
Property Description
Property type
Detached
Lot size
N/A
Style
2-Storey
Approx. Area
1500-2000 Sqft
Room Information
| Room Type | Dimension (length x width) | Features | Level |
|---|---|---|---|
| Kitchen | 4.85 x 2.93 m | Stainless Steel Appl, Quartz Counter, W/O To Deck | Main |
| Family Room | 4.36 x 3.11 m | Gas Fireplace, Pot Lights, Open Concept | Main |
| Dining Room | 3.32 x 2.93 m | Hardwood Floor, Pot Lights, Open Concept | Main |
| Living Room | 3.08 x 3.96 m | Hardwood Floor, Sunken Room, Open Concept | Main |
About 3872 Periwinkle Crescent
WALK-OUT BASEMENT TO YARD A PERFECT SPACE FOR MULTI-GENERATIONAL LIVING! Tucked away on a quiet crescent in family-friendly Lisgar, this beautifully maintained 4+1 bedroom, 3 bathroom home is more than just move-in ready it's the one you've been waiting for. Step inside and be welcomed by sunlight streaming through large windows, filling each room with warmth and energy. The heart of the home is the renovated kitchen, where newer stainless steel appliances (2020), a 7-foot quartz island, and clever undermount storage create a space that's both stylish and functional. Whether you're prepping family meals or entertaining guests, this kitchen was made to impress. The main floor offers smart convenience with voice-activated lighting, garage access through the laundry room, and a smart garage door opener for easy everyday living. The open-concept layout leads you to a large deck, perfect for summer BBQs and lounging in the sun and yes, the natural gas Weber BBQ is included. Downstairs, the walk-out basement opens directly to the yard, offering a separate entrance ideal for extended family, guests, or a private suite. Freshly and professionally painted, the entire home shines with care and pride of ownership. Add in a smart alarm system, water filtration, and a double car garage, and you've got it all. This is a home that blends comfort, technology, and thoughtful design all on a peaceful crescent in Lisgar. Bright. Spacious. Turn-key. Look no further this one feels like home.
Home Overview
Last updated
13 hours ago
Virtual tour
None
Basement information
Finished, Walk-Out
Building size
--
Status
In-Active
Property sub type
Detached
Maintenance fee
$N/A
Year built
--
Additional Details
Price Comparison
Location

Angela Yang
Sales Representative, ANCHOR NEW HOMES INC.
MORTGAGE INFO
ESTIMATED PAYMENT
Some information about this property - Periwinkle Crescent

Book a Showing
Tour this home with Angela
I agree to receive marketing and customer service calls and text messages from Condomonk. Consent is not a condition of purchase. Msg/data rates may apply. Msg frequency varies. Reply STOP to unsubscribe. Privacy Policy & Terms of Service.






