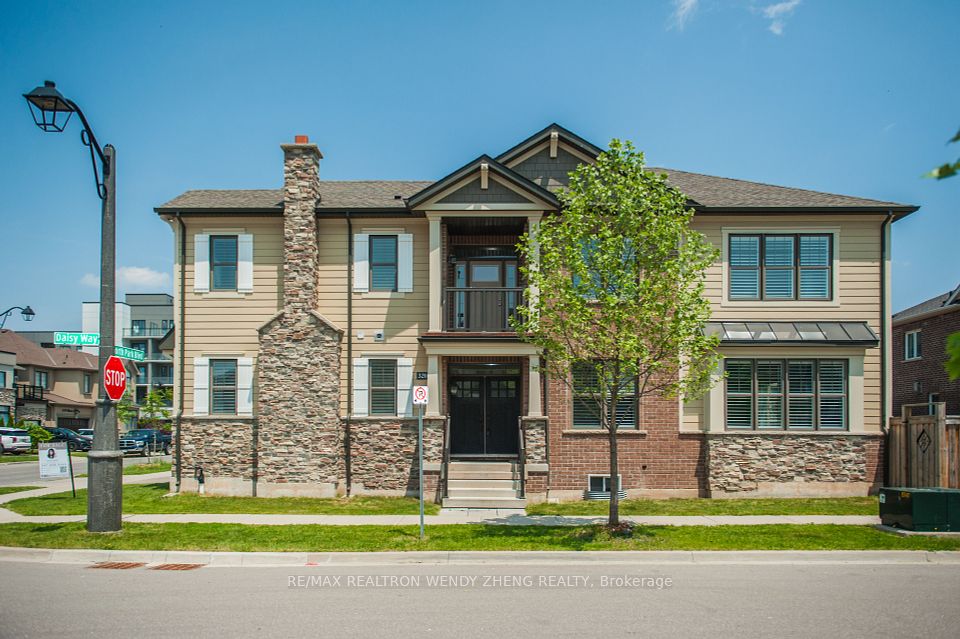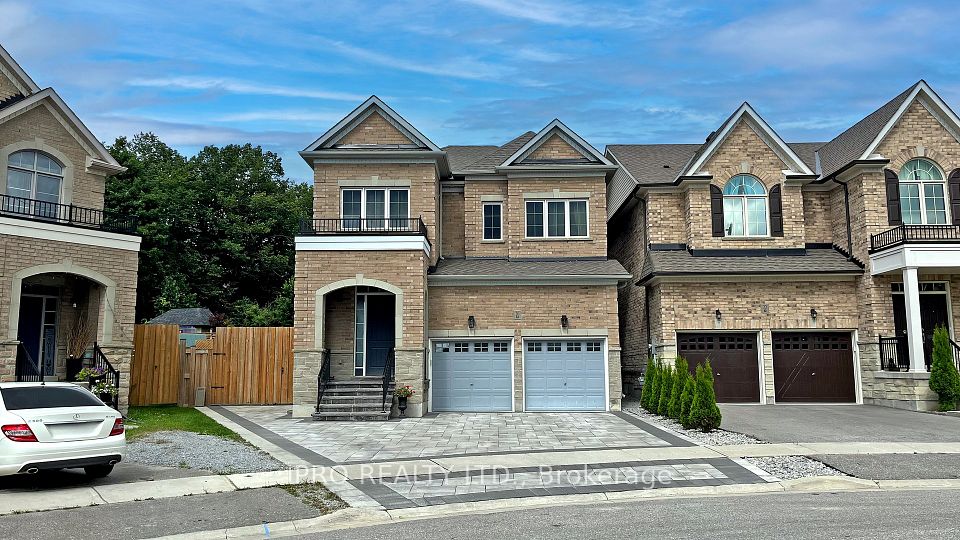$1,999,988
385081 20 Side Road, Amaranth, ON L9W 3Z4
Property Description
Property type
Detached
Lot size
10-24.99
Style
2-Storey
Approx. Area
3000-3500 Sqft
Room Information
| Room Type | Dimension (length x width) | Features | Level |
|---|---|---|---|
| Foyer | 5.36 x 4.01 m | Hardwood Floor, 2 Pc Bath, Closet | Main |
| Living Room | 5.92 x 3.96 m | Hardwood Floor, Large Window, East View | Main |
| Dining Room | 5.26 x 4.04 m | Hardwood Floor, Combined w/Kitchen, Large Window | Main |
| Kitchen | 5.23 x 3.99 m | Hardwood Floor, Centre Island, Stainless Steel Appl | Main |
About 385081 20 Side Road
This warm and inviting country home sits on 17 acres of park-like grounds and mature woods in the heart of Amaranth Township. Beautifully renovated in a timeless aesthetic with finishes such as wide plank, oak hardwood floors, natural stone tile and custom millwork this home offers a turn-key option for a discerning buyer. The main level features a large great room with a vaulted ceiling and a fieldstone, wood burning fireplace which is open to the newly completed chefs kitchen with custom cabinetry, a large centre island and stone countertops. The great room walks out to an expansive deck with built-in seating. An open concept dining space accommodates a large harvest table perfect for dinners and entertaining. A sophisticated study, formal living space and laundry/mud room complete the well-appointed main level. Upstairs, a generously sized primary suite has a large 5-piece spa-like bath with soaker tub, beautifully designed walk-in shower and a double vanity. The 5th bedroom is currently being used as a dressing room but could easily be converted back. The remaining 3 bedrooms are all generous in size, light filled and share a lovely 4 pc bath. The lower level has been finished in a neutral colour palette and is a flexible space for a movie room, kids play area, home gym, etc. There is also a large workshop with access to the outdoors. Outside, the house is framed by perennial gardens and an attractive stone walkway leads to the main entry. A spring fed pond sits behind the house and is a peaceful place to sit and relax. The property has two driveways, one for the residence and one for the spacious barn/workshop which can be used for a variety of recreational purposes. This property truly has something for everyone. A fabulous location for anyone who enjoys outdoor activities such as hiking, cycling, golf, skiing and more.
Home Overview
Last updated
May 6
Virtual tour
None
Basement information
Finished, Walk-Up
Building size
--
Status
In-Active
Property sub type
Detached
Maintenance fee
$N/A
Year built
--
Additional Details
Price Comparison
Location

Angela Yang
Sales Representative, ANCHOR NEW HOMES INC.
MORTGAGE INFO
ESTIMATED PAYMENT
Some information about this property - 20 Side Road

Book a Showing
Tour this home with Angela
I agree to receive marketing and customer service calls and text messages from Condomonk. Consent is not a condition of purchase. Msg/data rates may apply. Msg frequency varies. Reply STOP to unsubscribe. Privacy Policy & Terms of Service.






