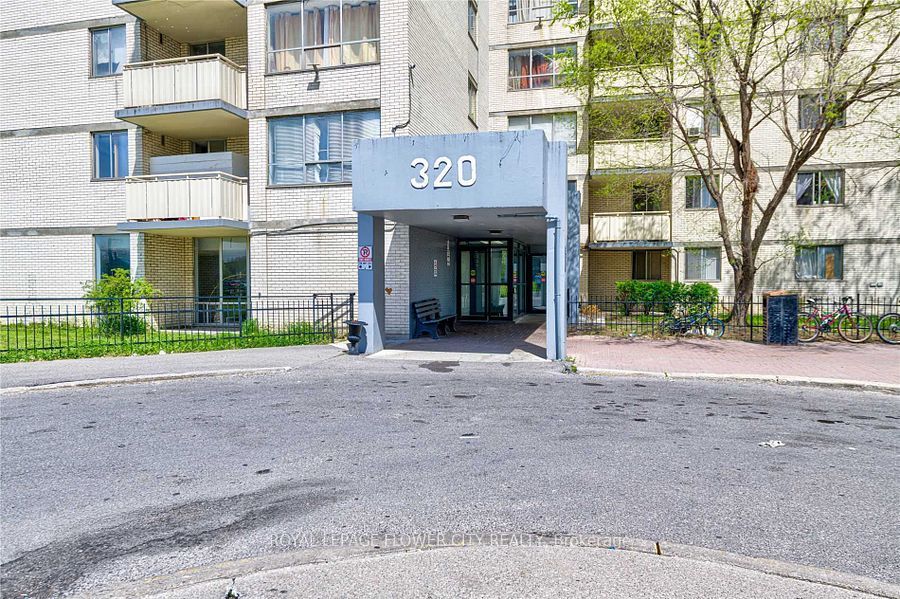$2,300
383 Main Street, Milton, ON L9T 8K8
Property Description
Property type
Condo Apartment
Lot size
N/A
Style
Apartment
Approx. Area
700-799 Sqft
Room Information
| Room Type | Dimension (length x width) | Features | Level |
|---|---|---|---|
| Kitchen | 2.62 x 2.65 m | Stainless Steel Appl, Granite Counters | Flat |
| Bedroom | 3.84 x 3.05 m | Hardwood Floor, Large Window | Flat |
| Den | 2.74 x 2.35 m | Hardwood Floor | Flat |
| Living Room | 5.18 x 3.35 m | Hardwood Floor, Combined w/Dining, W/O To Balcony | Flat |
About 383 Main Street
This stunning 1-bedroom + den offers a blend of modern comfort and stylish elegance. Freshly painted throughout, it features a brand-new bathroom vanity and soaring 9-foot ceilings that create an open, airy feel. The gourmet kitchen is a chef's dream, boasting granite countertops, stainless steel appliances, and rich, dark-stained cabinets. Enjoy abundant natural light with low-emissivity windows and doors, while French doors lead to a versatile den perfect for a home office or guest space. The spacious living area opens onto a private balcony, offering scenic views of the Escarpment. Additional highlights include in-suite laundry, underground parking, a storage locker, and exclusive access to amenities like the fitness room and games room. Experience a warm, community-oriented atmosphere just steps from Downtown Milton and Milton Mall everything you need is right at your doorstep!
Home Overview
Last updated
Jul 11
Virtual tour
None
Basement information
None
Building size
--
Status
In-Active
Property sub type
Condo Apartment
Maintenance fee
$N/A
Year built
--
Additional Details
Location

Angela Yang
Sales Representative, ANCHOR NEW HOMES INC.
Some information about this property - Main Street

Book a Showing
Tour this home with Angela
I agree to receive marketing and customer service calls and text messages from Condomonk. Consent is not a condition of purchase. Msg/data rates may apply. Msg frequency varies. Reply STOP to unsubscribe. Privacy Policy & Terms of Service.












