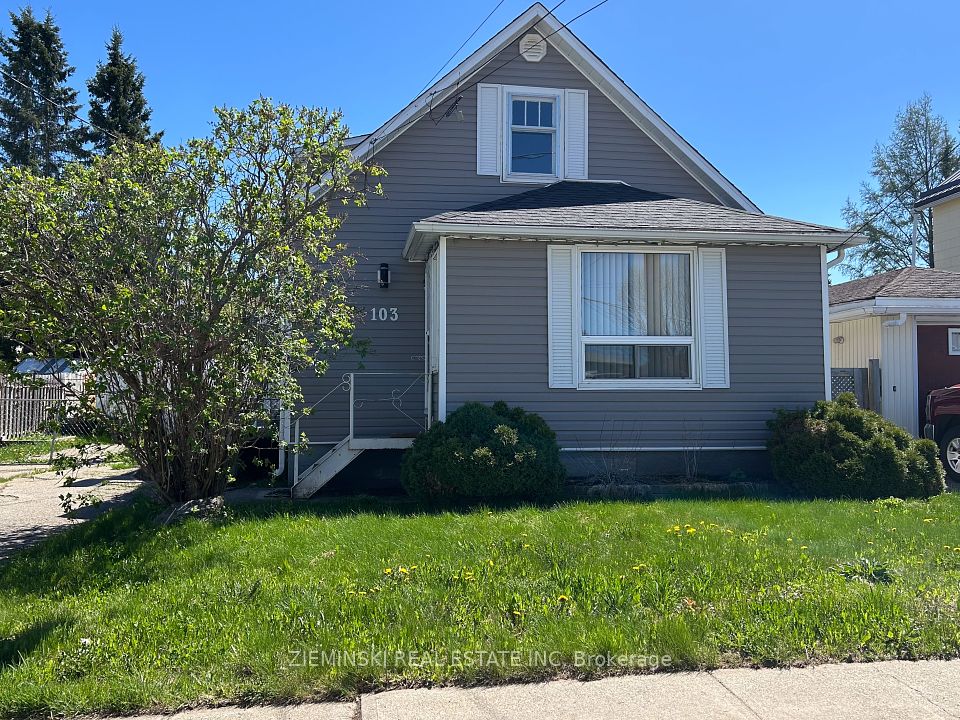$2,300
380 Jane Street, Toronto W02, ON M6S 3Z5
Property Description
Property type
Duplex
Lot size
N/A
Style
1 Storey/Apt
Approx. Area
700-1100 Sqft
Room Information
| Room Type | Dimension (length x width) | Features | Level |
|---|---|---|---|
| Living Room | 2.1 x 2.2 m | N/A | Lower |
| Kitchen | 2.8 x 1.9 m | N/A | Lower |
| Bedroom | 2.2 x 2.4 m | N/A | Lower |
| Bedroom 2 | 2.6 x 2.5 m | N/A | Lower |
About 380 Jane Street
Welcome to this beautifully renovated 2-bedroom apartment, offering over 1,300 sq/ft of bright, open-concept living in the heart of Baby Point and Runnymede.This thoughtfully updated home features a sleek, modern kitchen equipped with stainless steel appliances, a built-in dishwasher, and convenient ensuite laundry. Enjoy two spa-inspired bathrooms, elegant hardwood flooring, and high-quality tile finishes that elevate both comfort and style.Step outside onto your private deck perfect for morning coffee or evening relaxation and immerse yourself in one of Torontos most desirable neighbourhoods. With charming shops, localcafes, and easy access to transit just steps away, this location offers the ideal blend ofconvenience and community.Small hydro component. Tenant insurance required.
Home Overview
Last updated
8 hours ago
Virtual tour
None
Basement information
Apartment
Building size
--
Status
In-Active
Property sub type
Duplex
Maintenance fee
$N/A
Year built
--
Additional Details
Location

Angela Yang
Sales Representative, ANCHOR NEW HOMES INC.
Some information about this property - Jane Street

Book a Showing
Tour this home with Angela
I agree to receive marketing and customer service calls and text messages from Condomonk. Consent is not a condition of purchase. Msg/data rates may apply. Msg frequency varies. Reply STOP to unsubscribe. Privacy Policy & Terms of Service.












