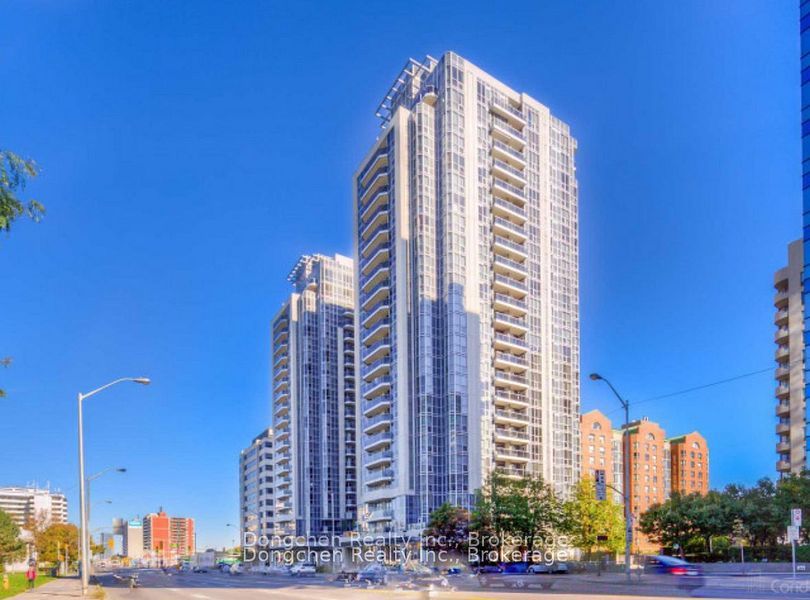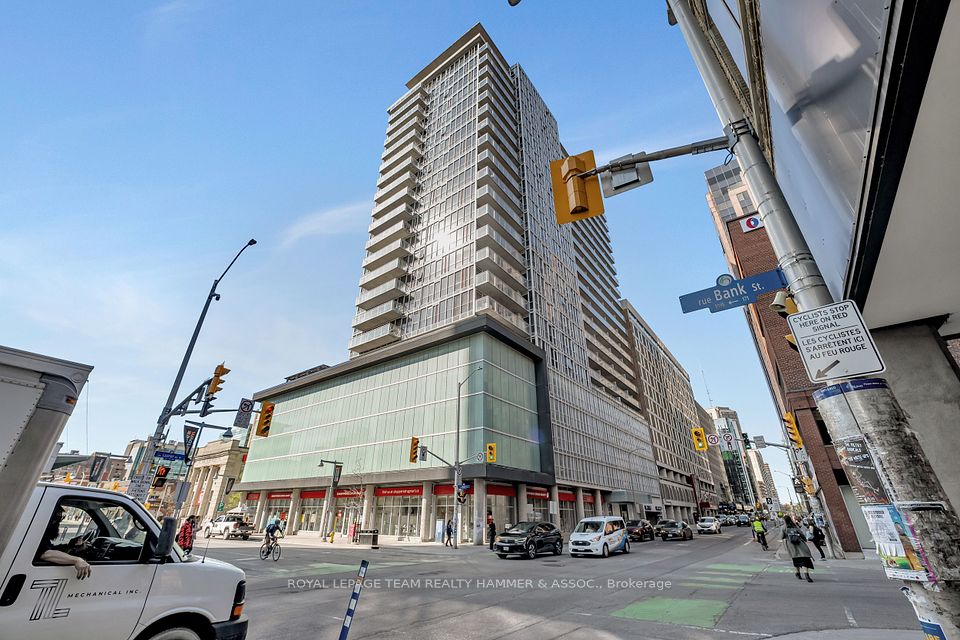$2,000
38 Joe Shuster Way, Toronto C01, ON M6K 0A5
Property Description
Property type
Condo Apartment
Lot size
N/A
Style
Apartment
Approx. Area
0-499 Sqft
Room Information
| Room Type | Dimension (length x width) | Features | Level |
|---|---|---|---|
| Living Room | 3.53 x 3.63 m | Juliette Balcony, Open Concept | Flat |
| Kitchen | 3.53 x 3.63 m | Stainless Steel Appl, Laminate | Flat |
| Bedroom | 3.5 x 2.32 m | Laminate, Window | Flat |
About 38 Joe Shuster Way
Nestled between vibrant Queen West and trendy Liberty Village, this modern 1-bedroom condo offers unbeatable convenience and style. Featuring a sleek kitchen with granite countertops, stainless steel appliances, and tile and laminate flooring throughout. Enjoy everything at your doorstep shops, restaurants, cafés, bars, banks, LCBO, TTC, GO Station, and more. Top-Tier Amenities Include: Indoor pool, sauna, fully equipped gym, bike storage, party/meeting room, media room, visitor parking, guest suites.***Experience the best of city living in one of Toronto's most sought-after neighbor hoods!
Home Overview
Last updated
6 hours ago
Virtual tour
None
Basement information
Apartment
Building size
--
Status
In-Active
Property sub type
Condo Apartment
Maintenance fee
$N/A
Year built
--
Additional Details
Location

Angela Yang
Sales Representative, ANCHOR NEW HOMES INC.
Some information about this property - Joe Shuster Way

Book a Showing
Tour this home with Angela
I agree to receive marketing and customer service calls and text messages from Condomonk. Consent is not a condition of purchase. Msg/data rates may apply. Msg frequency varies. Reply STOP to unsubscribe. Privacy Policy & Terms of Service.






