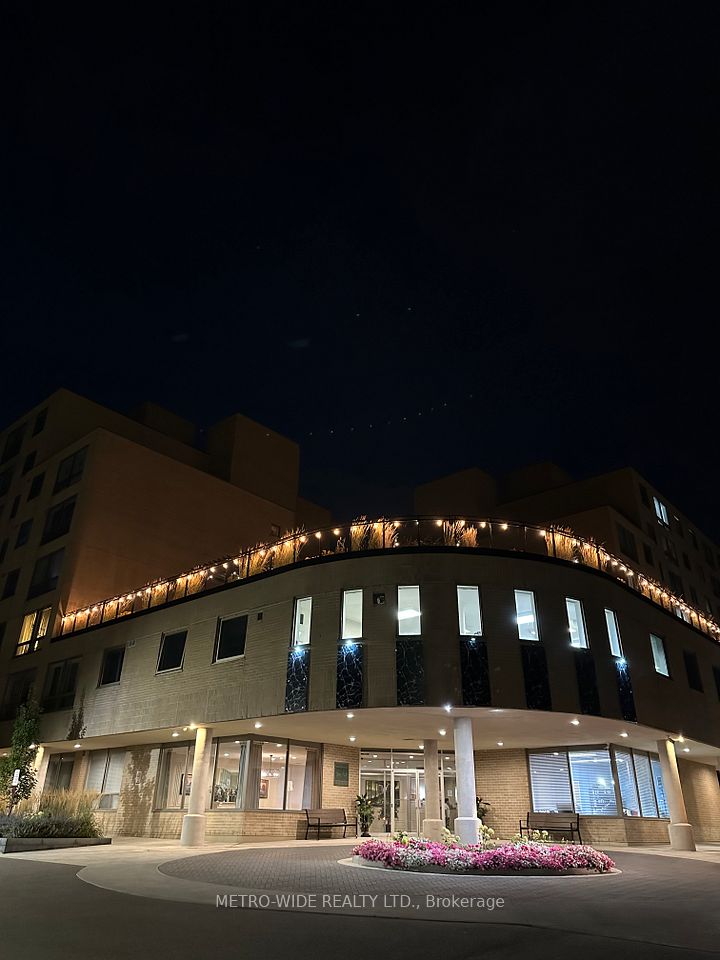$2,550
38 Cedarland Drive, Markham, ON L6G 1B8
Property Description
Property type
Common Element Condo
Lot size
N/A
Style
Apartment
Approx. Area
5000 + Sqft
Room Information
| Room Type | Dimension (length x width) | Features | Level |
|---|---|---|---|
| Living Room | 4.5 x 3.01 m | Laminate, W/O To Balcony, Open Concept | Flat |
| Dining Room | 4.5 x 3.01 m | Laminate, Open Concept, Combined w/Living | Flat |
| Kitchen | 3.64 x 2.2 m | Laminate, Stainless Steel Appl, Backsplash | Flat |
| Primary Bedroom | 3.35 x 3.03 m | Laminate, 4 Pc Ensuite, Walk-In Closet(s) | Flat |
About 38 Cedarland Drive
Spacious & Bright Fontana Condo In Downtown Markham Hwy 7 & Warden. One Bedroom+ Den With 2 Full Bathrooms. Large Den Can Be Office Or 2nd Bedroom For Growth Family. Open Concept Kitchen With Stainless Steel Appliances. Newer Floor. 24 Hrs Concierge, Visitors Parking, Indoor Pool, Basketball Court, Party Room And Gym. Steps To Public Transit, Markham Civic Centre, Parks, Restaurant, and Top Raking Schools Unionville HS. Tenants Pay Utilities & Tenant Insurance Required. Photo Pre Current Tenant.
Home Overview
Last updated
4 hours ago
Virtual tour
None
Basement information
None
Building size
--
Status
In-Active
Property sub type
Common Element Condo
Maintenance fee
$N/A
Year built
--
Additional Details
Location

Angela Yang
Sales Representative, ANCHOR NEW HOMES INC.
Some information about this property - Cedarland Drive

Book a Showing
Tour this home with Angela
I agree to receive marketing and customer service calls and text messages from Condomonk. Consent is not a condition of purchase. Msg/data rates may apply. Msg frequency varies. Reply STOP to unsubscribe. Privacy Policy & Terms of Service.












