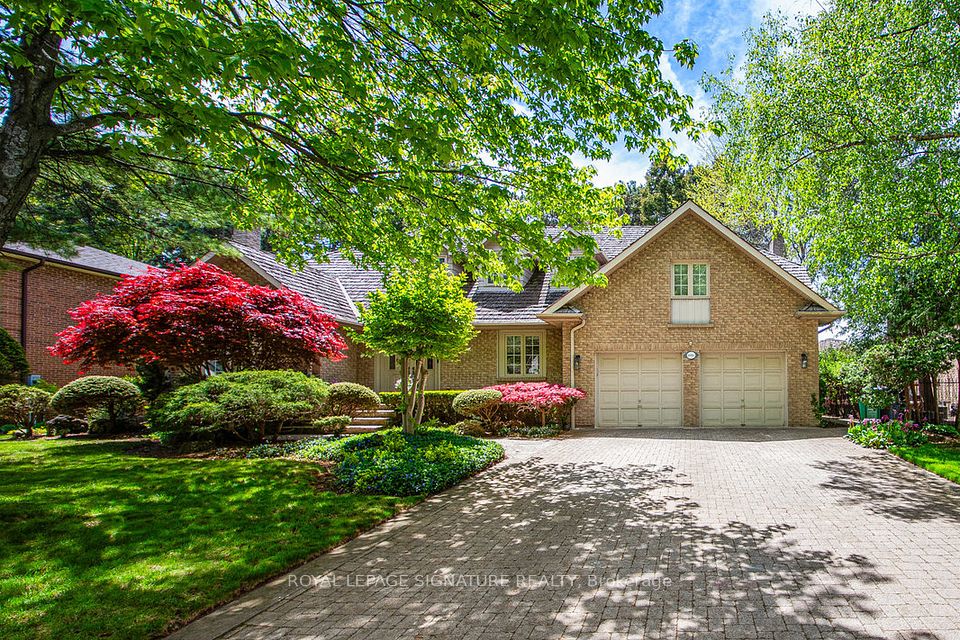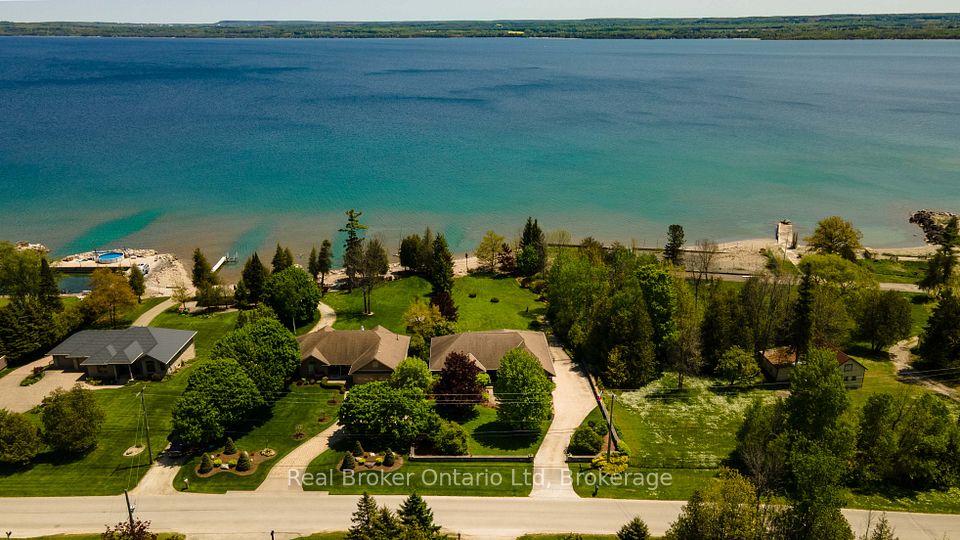$2,318,000
38 Brown Court, Newmarket, ON L3Y 0C7
Property Description
Property type
Detached
Lot size
N/A
Style
2-Storey
Approx. Area
3500-5000 Sqft
Room Information
| Room Type | Dimension (length x width) | Features | Level |
|---|---|---|---|
| Living Room | 4.75 x 3.96 m | Hardwood Floor, Gas Fireplace, Window | Ground |
| Dining Room | 5.49 x 4.15 m | Hardwood Floor, Gas Fireplace, Window | Ground |
| Breakfast | 5.06 x 3.35 m | Hardwood Floor, Window, W/O To Deck | Ground |
| Great Room | 6.22 x 4.57 m | Hardwood Floor, Combined w/Kitchen, Walk-In Closet(s) | Ground |
About 38 Brown Court
Welcome To This Executive Luxury Residence Located In The Heart Of Newmarket, In The Prestigious Glenway Estates Community. Situated On A Premium 54' X 154' Lot, This Home Offers Approx. 4,000 Sq Ft Of Above-Ground Living Space As Per Builders Floor Plan (Excluding Basement).Over 100k Upgrades, Featuring A Rare 3-Car Garage And Bright W/O Basement, The Property Blends Functionality With Future Potential. 10' Ceilings On The Main Flr And 9' Ceilings On The 2nd Flr Are Complemented By Smooth Ceilings Throughout And Engineered Hardwood Flooring In The Main Living Areas. All Bdrms Are Finished With Carpet, Creating Warm And Private Retreat Spaces. The Dramatic Open-To-Above Living Rm Allows Natural Light To Flow Through, Enhancing The Sense Of Spaciousness. The Custom Kitchen Features Granite Counters, Full Backsplash, Oversized Porcelain Tiles, And Upgraded Faucets And Hardware, Reflecting Quality And Attention To Detail. A Two-Sided Gas FP Smartly Separates The Living And Dining Areas, While A 2nd FP And Large Windows In The Family Rm Provide A Cozy And Inviting Atmosphere. Main Flr Upgrades Include 7'10" Interior Drs And Archways, Proportionally Enhancing The 10' Ceiling Height And Creating An Elegant Visual Flow. The Primary Bdrm Features A Raised Ceiling, Dual W/I Closets, And A Luxurious Ensuite With Frameless Glass Shower, Soaker Tub, And Polished Porcelain Finishes. The 2nd Bdrm Includes Its Own Private Ensuite And W/I Closet, Ideal For Guests Or Extended Family. Bdrms 3 & 4 Share A Semi-Ensuite Bath. Additional Highlights Incl. Custom-Stained Oak Stairs And A Well-Designed Main Flr Laundry Rm. Conveniently Located Near Shopping Centres, Schools, Parks, And Playgrounds.
Home Overview
Last updated
13 hours ago
Virtual tour
None
Basement information
Walk-Out
Building size
--
Status
In-Active
Property sub type
Detached
Maintenance fee
$N/A
Year built
2024
Additional Details
Price Comparison
Location

Angela Yang
Sales Representative, ANCHOR NEW HOMES INC.
MORTGAGE INFO
ESTIMATED PAYMENT
Some information about this property - Brown Court

Book a Showing
Tour this home with Angela
I agree to receive marketing and customer service calls and text messages from Condomonk. Consent is not a condition of purchase. Msg/data rates may apply. Msg frequency varies. Reply STOP to unsubscribe. Privacy Policy & Terms of Service.






