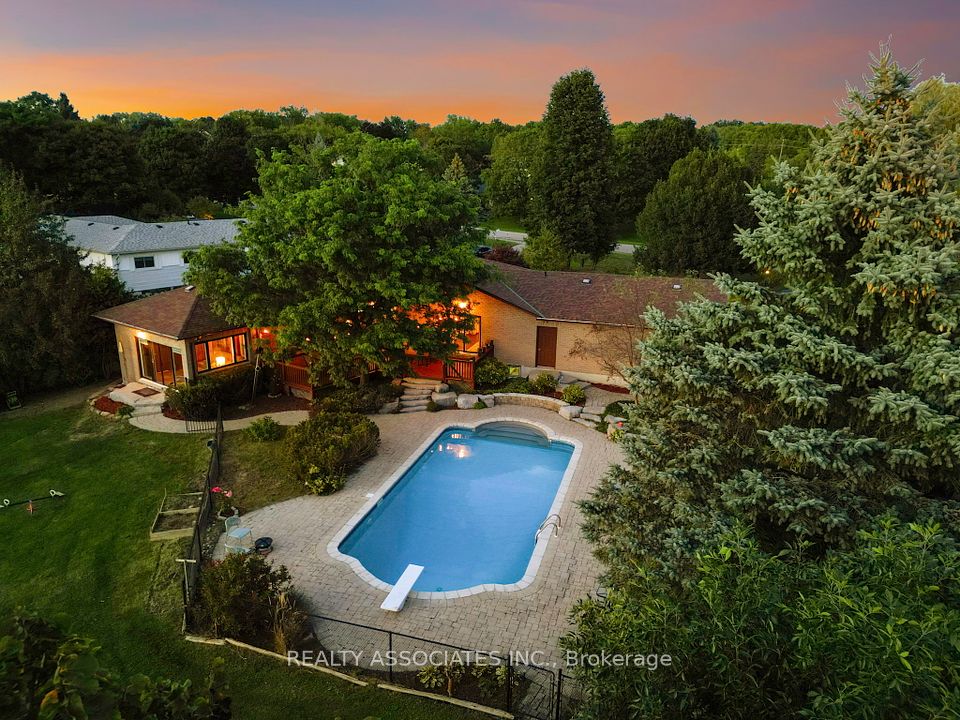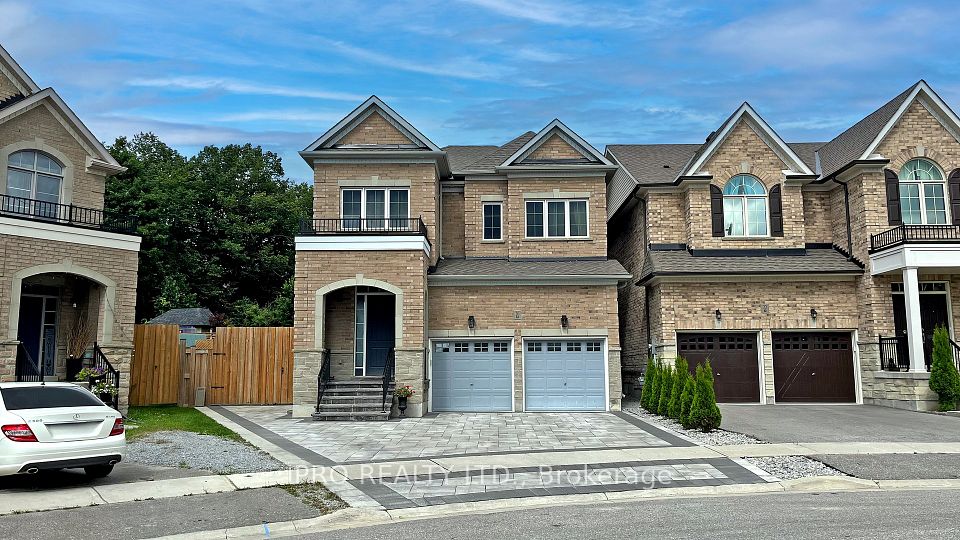$1,950,000
3713 Nineteenth Street, Lincoln, ON L0R 1S0
Property Description
Property type
Detached
Lot size
N/A
Style
2-Storey
Approx. Area
3500-5000 Sqft
Room Information
| Room Type | Dimension (length x width) | Features | Level |
|---|---|---|---|
| Great Room | 5.44 x 5.38 m | N/A | Main |
| Dining Room | 4.95 x 4.11 m | N/A | Main |
| Kitchen | 6.6 x 4.95 m | N/A | Main |
| Office | 4.11 x 3.15 m | N/A | Main |
About 3713 Nineteenth Street
Set in the village of Jordan, in the town of Lincoln, this masterfully built custom home is seamlessly integrated into the escarpments natural slope, where stacked armour stone terraces rise to meet its elevated Insulated Concrete Form (ICF) construction-renowned for energy efficiency, strength, and soundproofing. A dramatic open-tread staircase winds past sculpted gardens and oversized gas lanterns, leading to a grand main-level landing with sweeping views over the village below. Framed by mature trees and tiered stonework, the home offers privacy and architectural presence. Inside, over 3,500 sq ft of finished living space blends refined craftsmanship with rich natural elements hand-chiselled stone, Douglas fir beams, and a ground-level walkout basement backing onto forested greenspace. A sunken foyer opens to light-filled living areas, including a chefs kitchen with quartz and granite counters, hammered copper accents, and top-tier appliances flowing into the dining area and covered deck beyond. The great room is anchored by a dramatic stone fireplace, Douglas fir mantel, and custom cabinetry. A main-level office or games room, powder room, and private bedroom with ensuite offer flexibility for guests or one-level living. Upstairs, the primary suite features a large private balcony off the spa-style ensuite with stone shower, waterfall head, and freestanding tub. Each additional bedroom has private or semi-private ensuite access. Two outdoor lounge areas with firepits and lush landscaping complete the experience. This is itwhere everyday life feels like a luxury getaway.
Home Overview
Last updated
6 hours ago
Virtual tour
None
Basement information
Unfinished
Building size
--
Status
In-Active
Property sub type
Detached
Maintenance fee
$N/A
Year built
2025
Additional Details
Price Comparison
Location

Angela Yang
Sales Representative, ANCHOR NEW HOMES INC.
MORTGAGE INFO
ESTIMATED PAYMENT
Some information about this property - Nineteenth Street

Book a Showing
Tour this home with Angela
I agree to receive marketing and customer service calls and text messages from Condomonk. Consent is not a condition of purchase. Msg/data rates may apply. Msg frequency varies. Reply STOP to unsubscribe. Privacy Policy & Terms of Service.












