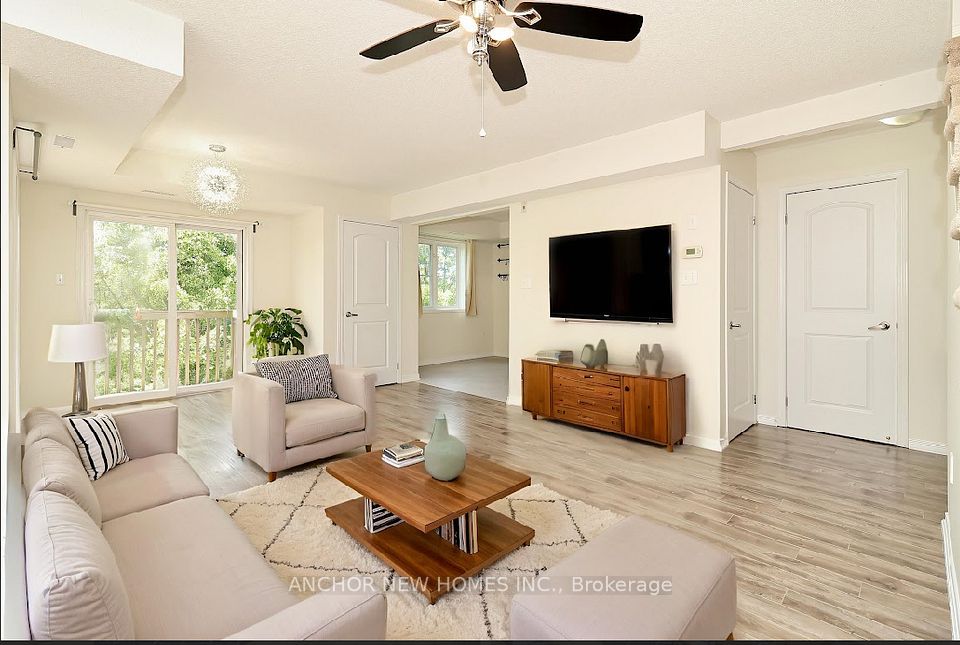$2,250
36 Zorra Street, Toronto W08, ON M8Z 0G5
Property Description
Property type
Condo Apartment
Lot size
N/A
Style
Multi-Level
Approx. Area
600-699 Sqft
Room Information
| Room Type | Dimension (length x width) | Features | Level |
|---|---|---|---|
| Kitchen | 12.5 x 10 m | Quartz Counter, Laminate | Main |
| Dining Room | 12.5 x 10 m | Combined w/Kitchen | Main |
| Living Room | 10 x 9.91 m | W/O To Balcony | Main |
| Primary Bedroom | 10 x 9.68 m | 4 Pc Ensuite | Main |
About 36 Zorra Street
Client Remarks Welcome to Thirty Six Zorra Condos At The Queensway. This 1 Bedroom + Den unit offers a blend of modern design, craftsmanship, and unrivaled convenience. Luxurious urban living in the heart of Etobicoke. A Perfect Floor Plan with an amazing balcony over looking the Toronto city. Featuring a spacious open-layout, premium finishes, floor to ceiling with breathtaking views of Lake Ontario and the CN Tower. The unit is perfect for small families, working professionals & couples seeking comfort & style. The large den is ideal for home office or guest area. Transit, Highways, Shopping, Dining And Entertainment Are All Right At Your Doorstep. Beautifully Designed 36-Storey Building With Over 9,500 Sqft Of Amenity Space Including A Gym, Party Room, Concierge, Outdoor Pool, Guest Suites, Direct Shuttle Bus To Subway Station, Kids Room, Pet Wash, Rec Room, Co-Working Space & Much More.
Home Overview
Last updated
11 hours ago
Virtual tour
None
Basement information
None
Building size
--
Status
In-Active
Property sub type
Condo Apartment
Maintenance fee
$N/A
Year built
--
Additional Details
Location

Angela Yang
Sales Representative, ANCHOR NEW HOMES INC.
Some information about this property - Zorra Street

Book a Showing
Tour this home with Angela
I agree to receive marketing and customer service calls and text messages from Condomonk. Consent is not a condition of purchase. Msg/data rates may apply. Msg frequency varies. Reply STOP to unsubscribe. Privacy Policy & Terms of Service.












