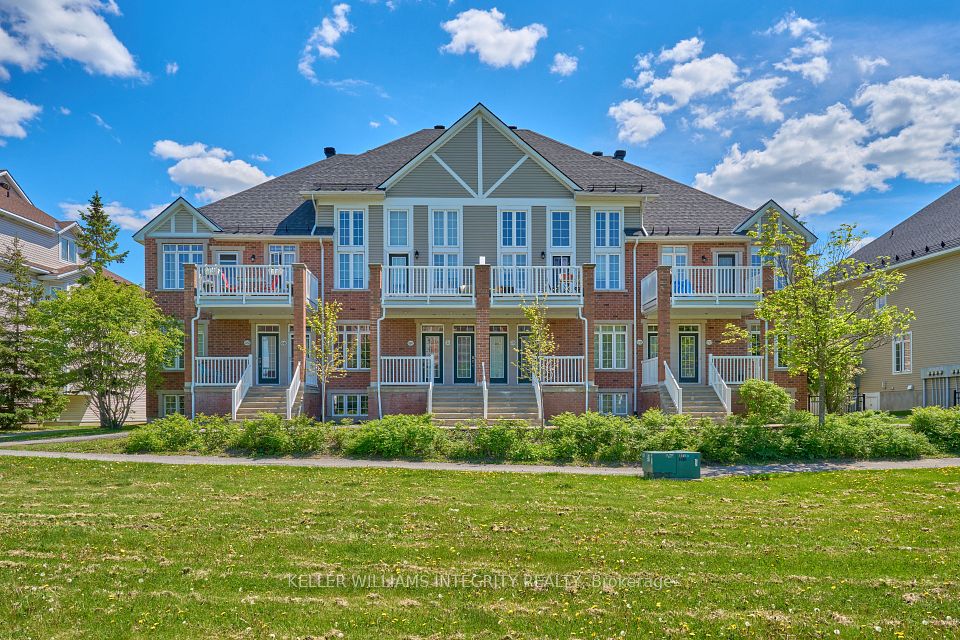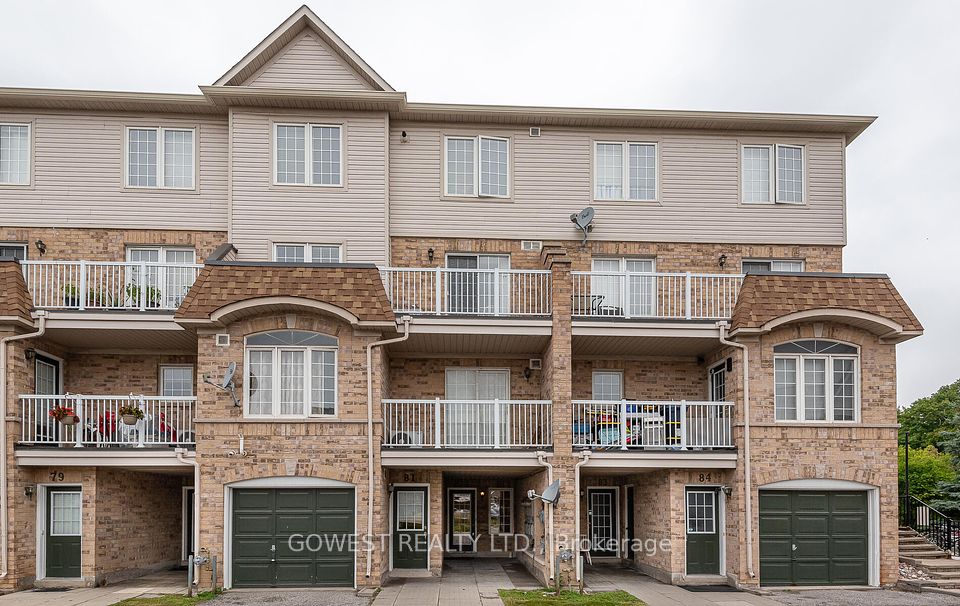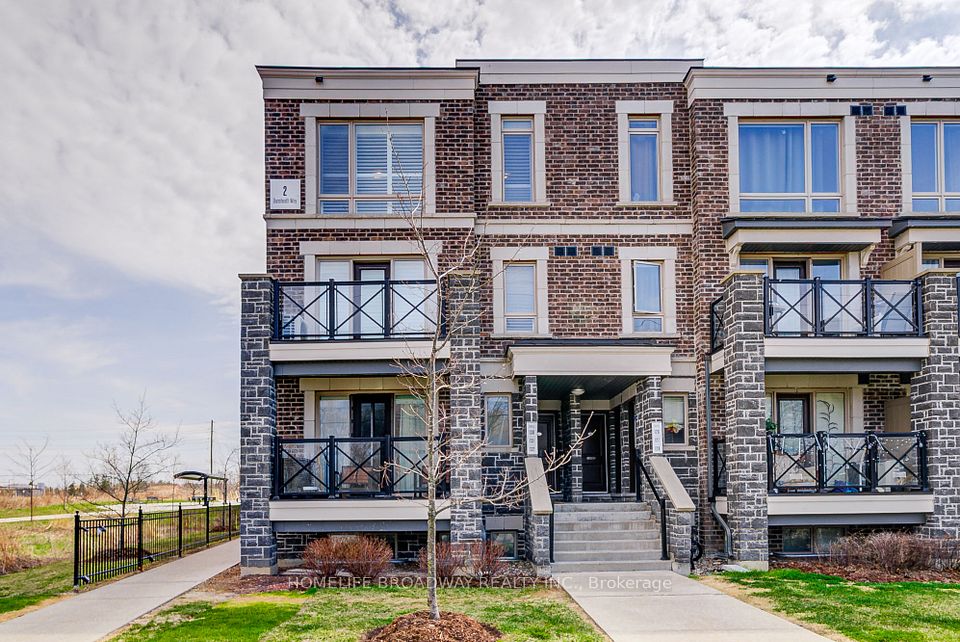$729,900
3480 Upper Middle Road, Burlington, ON L7M 4R9
Property Description
Property type
Condo Townhouse
Lot size
N/A
Style
3-Storey
Approx. Area
1000-1199 Sqft
Room Information
| Room Type | Dimension (length x width) | Features | Level |
|---|---|---|---|
| Kitchen | 5.38 x 3.98 m | Open Concept, Breakfast Area, Breakfast Bar | Main |
| Breakfast | 5.38 x 3.98 m | Combined w/Kitchen, Bay Window, Open Concept | Main |
| Dining Room | 5.71 x 3.96 m | Combined w/Living, Laminate, Open Concept | Main |
| Living Room | 5.71 x 3.96 m | Combined w/Dining, W/O To Balcony, Laminate | Main |
About 3480 Upper Middle Road
Welcome to this beautifully maintained townhome, tucked away at the back of the complex and backing onto a treed parkette in the sought-after "Tucks Forest" community of Burlington.The main floor features a bright, open-concept kitchen, complete with a cozy breakfast area and a breakfast bar that overlooks the spacious living and dining room. The living/dining area boasts laminate flooring and a sliding patio door that walks out to an upper balcony with lovely views of the park.Upstairs, youll find a carpet-free upper level with two generously sized bedrooms, both with soaring cathedral ceilings. The spacious primary bedroom includes double closets and a large bay window. This level also features a convenient second-floor laundry area and an updated bathroom (2021) with a soaker tub and separate shower.The fully finished walk-out basement offers versatile spaceideal for a home office, recreation room, or additional bedroom for guests. It also includes a bathroom, inside access to the garage, and a walk-out to the private backyard and deck backing onto a park.Additional updates include a new furnace and air conditioning unit, some fresh paint. This home is ideal for the first-time buyer or downsizer, don't miss out.
Home Overview
Last updated
11 hours ago
Virtual tour
None
Basement information
Finished, Walk-Out
Building size
--
Status
In-Active
Property sub type
Condo Townhouse
Maintenance fee
$443
Year built
2024
Additional Details
Price Comparison
Location

Angela Yang
Sales Representative, ANCHOR NEW HOMES INC.
MORTGAGE INFO
ESTIMATED PAYMENT
Some information about this property - Upper Middle Road

Book a Showing
Tour this home with Angela
I agree to receive marketing and customer service calls and text messages from Condomonk. Consent is not a condition of purchase. Msg/data rates may apply. Msg frequency varies. Reply STOP to unsubscribe. Privacy Policy & Terms of Service.












