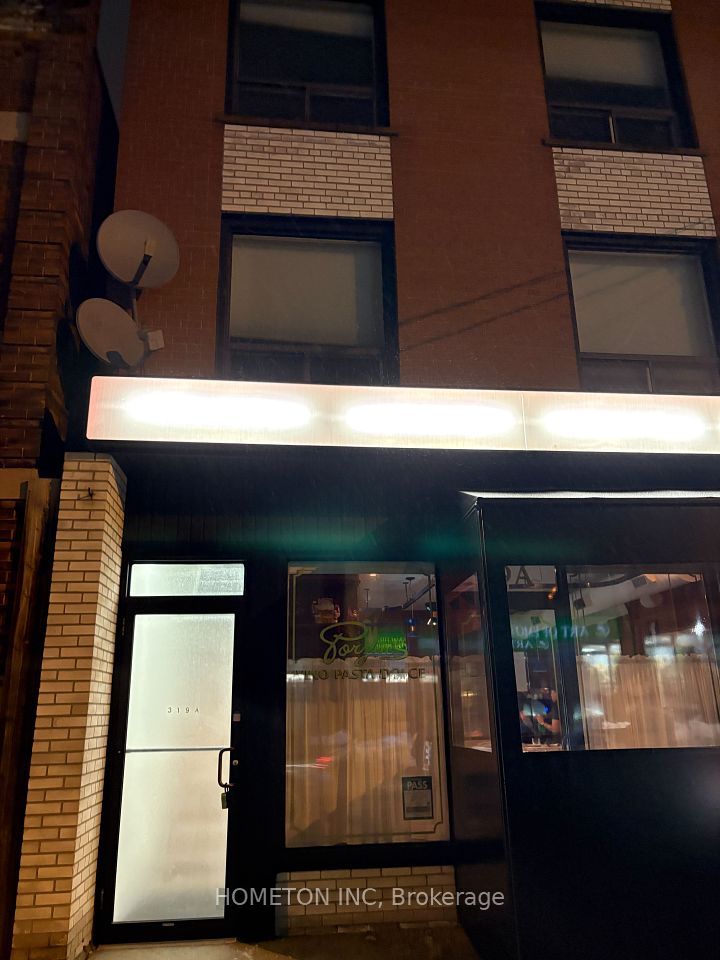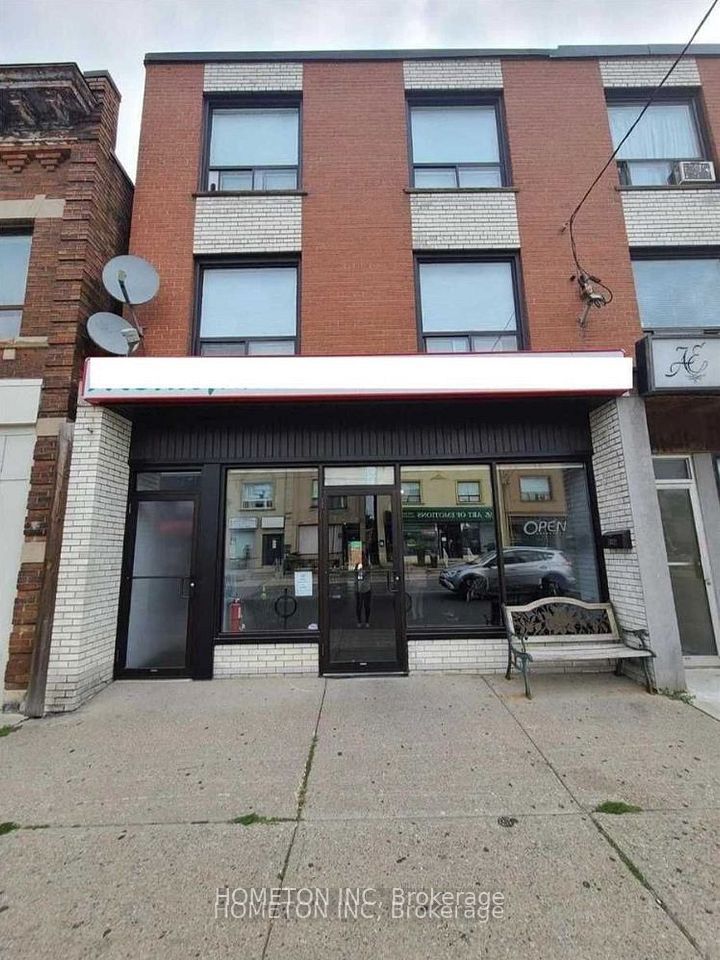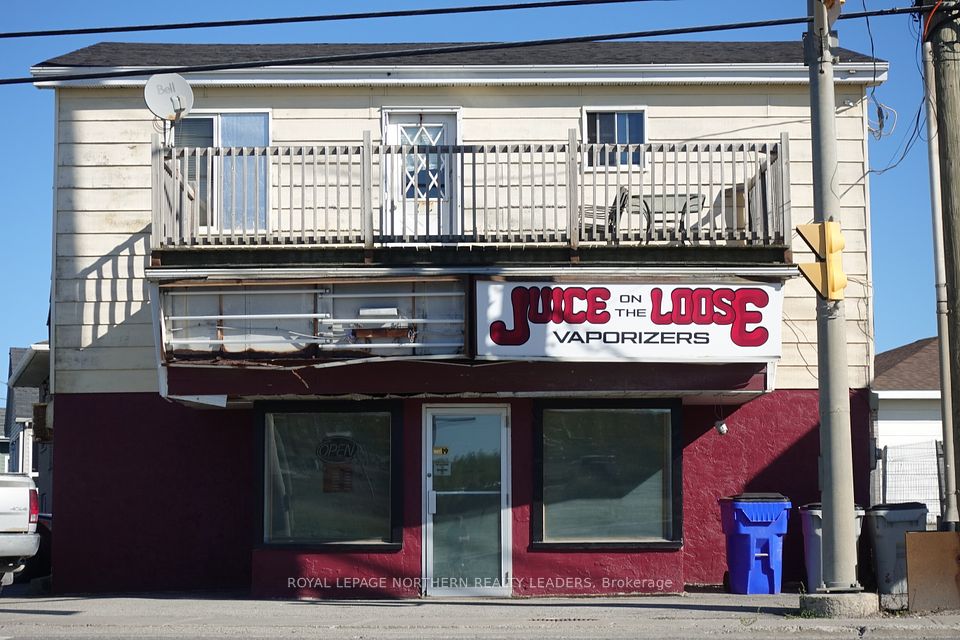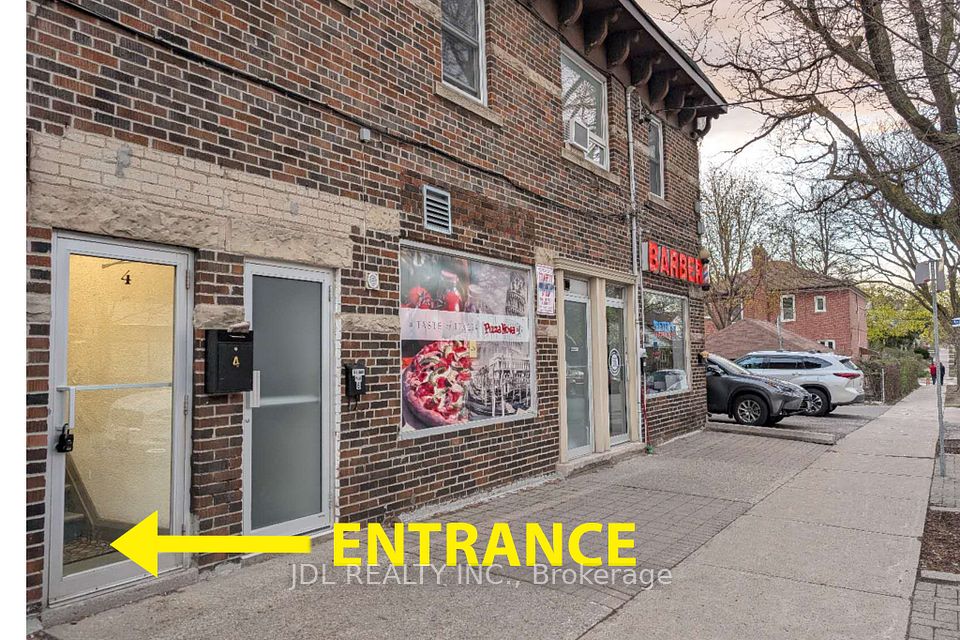$2,690
341 Broadview Avenue, Toronto E01, ON M4M 2H1
Property Description
Property type
Store W Apt/Office
Lot size
N/A
Style
3-Storey
Approx. Area
700-1100 Sqft
Room Information
| Room Type | Dimension (length x width) | Features | Level |
|---|---|---|---|
| Primary Bedroom | 2.69 x 2.62 m | Mirrored Closet, Juliette Balcony, Large Window | Second |
| Living Room | 4.34 x 3.15 m | Closet, Window, French Doors | Second |
| Bedroom 2 | 4.29 x 2.6 m | Closet, Large Window, West View | Second |
| Bedroom 3 | 3.63 x 2.6 m | Closet, Window | Second |
About 341 Broadview Avenue
Move-In Ready, Bright and Spacious 2nd Floor 3-Br Apartment Located in South Riverdale, Entire Unit Freshly Painted, Newly Renovated Kitchen with Stainless Steel Counter Top, Back Splash, Double Sink and Range Hood, Newly Renovated Bathroom, Walk-out to a Terrace, In-Unit Laundry with a lot of Storage, Separate Entrance to the Unit, Walking Distance to Amenities: Restaurants, Groceries, Riverdale Park, Steps to TTC, Route 504,505,506, Mins to Broadview Subway Station, Easy Access to Don Valley Pkwy, Lakeshore Blvd/ Gardiner, Mins Drive to Downtown, No pet and No Smoking Please, Tenant Pays Own Hydro and Water and Sewage
Home Overview
Last updated
Jun 10
Virtual tour
None
Basement information
None
Building size
--
Status
In-Active
Property sub type
Store W Apt/Office
Maintenance fee
$N/A
Year built
--
Additional Details
Location

Angela Yang
Sales Representative, ANCHOR NEW HOMES INC.
Some information about this property - Broadview Avenue

Book a Showing
Tour this home with Angela
I agree to receive marketing and customer service calls and text messages from Condomonk. Consent is not a condition of purchase. Msg/data rates may apply. Msg frequency varies. Reply STOP to unsubscribe. Privacy Policy & Terms of Service.












