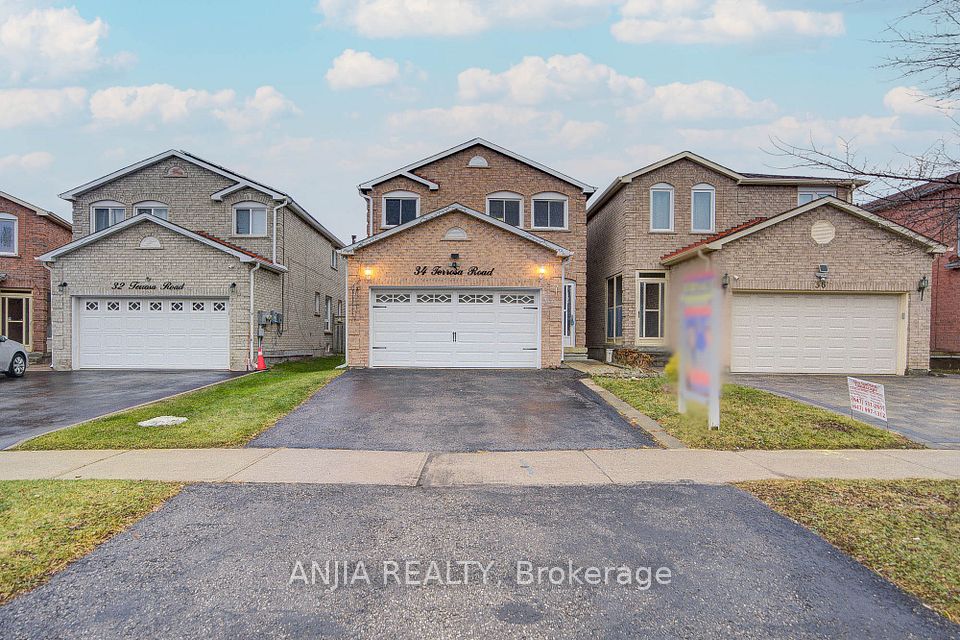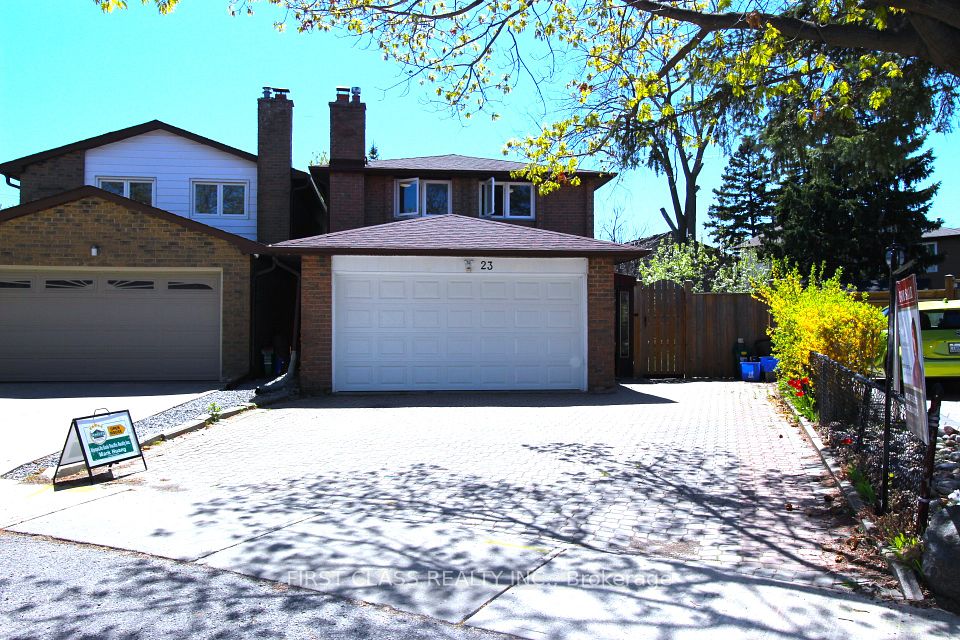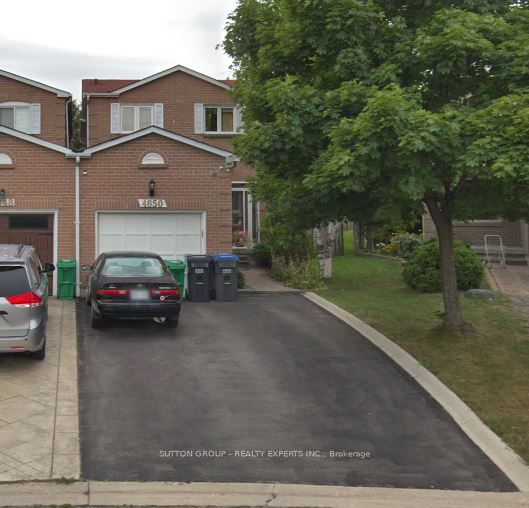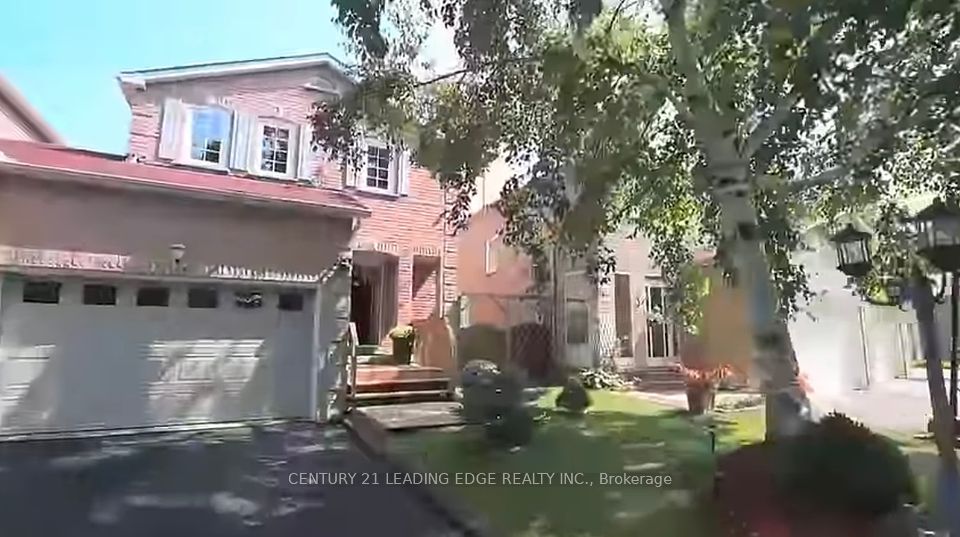$1,390,000
34 Page Crescent, Markham, ON L3S 1W1
Property Description
Property type
Link
Lot size
N/A
Style
2-Storey
Approx. Area
2000-2500 Sqft
Room Information
| Room Type | Dimension (length x width) | Features | Level |
|---|---|---|---|
| Family Room | 4.4 x 3.65 m | Hardwood Floor | Ground |
| Living Room | 6.59 x 3.65 m | Hardwood Floor, Combined w/Dining | Ground |
| Dining Room | 6.59 x 3.65 m | Hardwood Floor, Combined w/Living | Ground |
| Kitchen | 4.89 x 2.96 m | Hardwood Floor, Breakfast Area, B/I Appliances | Ground |
About 34 Page Crescent
Look no further!! Your dream home awaits! Nestled on a premium corner lot in one of Markhams most desirable neighbourhoods, this stunning double-garage detached residence offers 4 + 2 bedrooms and 5 bathrooms, with hundreds of thousands of dollars invested in high-quality renovations. Move-in ready, both main & 2nd floor features brand-new engineered hardwood flooring and a custom chefs kitchen complete with high-end quartz countertops, matching backsplash and premium built-in appliances. Entertain effortlessly in the designer-inspired open-concept living space, where abundant LED pot lights create a bright, modern ambiance and custom millwork details add a sophisticated touch. A solid-wood staircase with wrought-iron railings leads upstairs to two spacious primary suites, and all bedrooms are fitted with custom-built closets for maximum storage. The newly finished basement, with its own separate entrance, includes two additional bedrooms, one full bathroom and a fully equipped kitchenideal for a rental unit or in-law suite. Outside, the expansive corner-lot backyard boasts a bespoke interlock hardscape, perfect for summer barbecues and family entertaining.With top-tier upgrades and meticulous attention to detail throughout, this Markham home truly stands out. Dont miss your chance, book your viewing today!
Home Overview
Last updated
6 days ago
Virtual tour
None
Basement information
Finished, Separate Entrance
Building size
--
Status
In-Active
Property sub type
Link
Maintenance fee
$N/A
Year built
--
Additional Details
Price Comparison
Location

Angela Yang
Sales Representative, ANCHOR NEW HOMES INC.
MORTGAGE INFO
ESTIMATED PAYMENT
Some information about this property - Page Crescent

Book a Showing
Tour this home with Angela
I agree to receive marketing and customer service calls and text messages from Condomonk. Consent is not a condition of purchase. Msg/data rates may apply. Msg frequency varies. Reply STOP to unsubscribe. Privacy Policy & Terms of Service.












