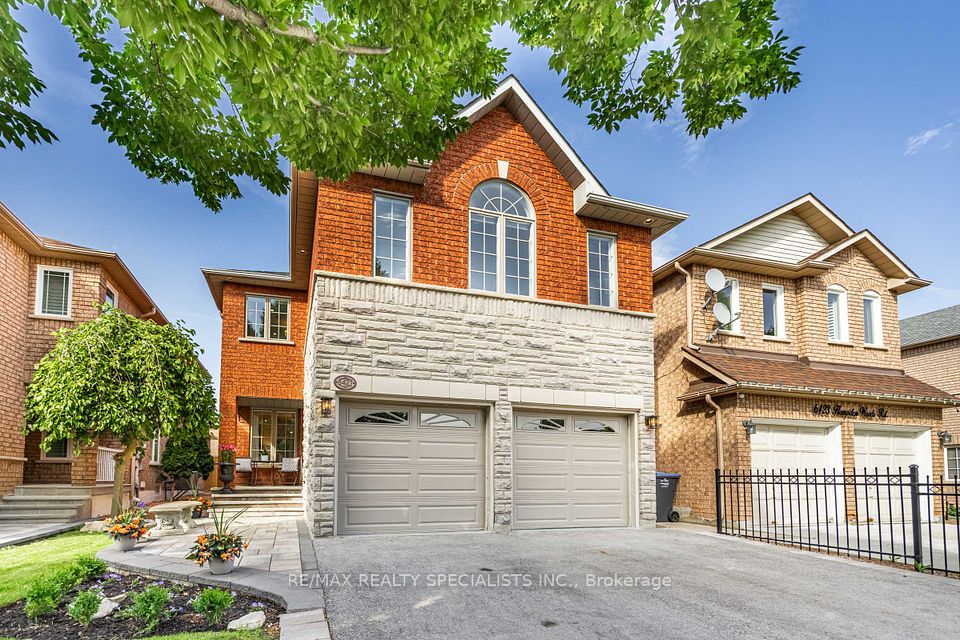$1,390,000
Last price change 1 day ago
34 Meandering Trail, Toronto E11, ON M1B 6E8
Property Description
Property type
Detached
Lot size
N/A
Style
2-Storey
Approx. Area
2000-2500 Sqft
Room Information
| Room Type | Dimension (length x width) | Features | Level |
|---|---|---|---|
| Living Room | 4.83 x 4.17 m | Fireplace, Bow Window, Pot Lights | Main |
| Dining Room | 3.47 x 3.35 m | Hardwood Floor, Fireplace | Main |
| Kitchen | 5.29 x 3.6 m | Open Concept, Ceramic Floor | Main |
| Primary Bedroom | 5.25 x 3.94 m | His and Hers Closets, 5 Pc Ensuite, Double Doors | Second |
About 34 Meandering Trail
Fantastic Opportunity to Live Right on the Rouge in a Sought-After Neighbourhood! Modern, Open-Concept Main Floor With 9 Ft Ceilings and 2-Sided Fireplace. Large Windows Fill the House with Natural Light. Large Bedrooms Including Huge Primary Bedroom with His/Her Walk-In Closets, Ensuite with His/Her Sinks, Glass Shower and Soaker Tub. Large Private Backyard on the Rouge with Spacious Deck. Rec Room and Office in Basement Extend Your Living Space While Still Providing Lots of Storage. Close to Rouge Urban National Park, Toronto Zoo, Schools, Transit, 401.
Home Overview
Last updated
1 day ago
Virtual tour
None
Basement information
Finished
Building size
--
Status
In-Active
Property sub type
Detached
Maintenance fee
$N/A
Year built
2024
Additional Details
Price Comparison
Location

Angela Yang
Sales Representative, ANCHOR NEW HOMES INC.
MORTGAGE INFO
ESTIMATED PAYMENT
Some information about this property - Meandering Trail

Book a Showing
Tour this home with Angela
I agree to receive marketing and customer service calls and text messages from Condomonk. Consent is not a condition of purchase. Msg/data rates may apply. Msg frequency varies. Reply STOP to unsubscribe. Privacy Policy & Terms of Service.












