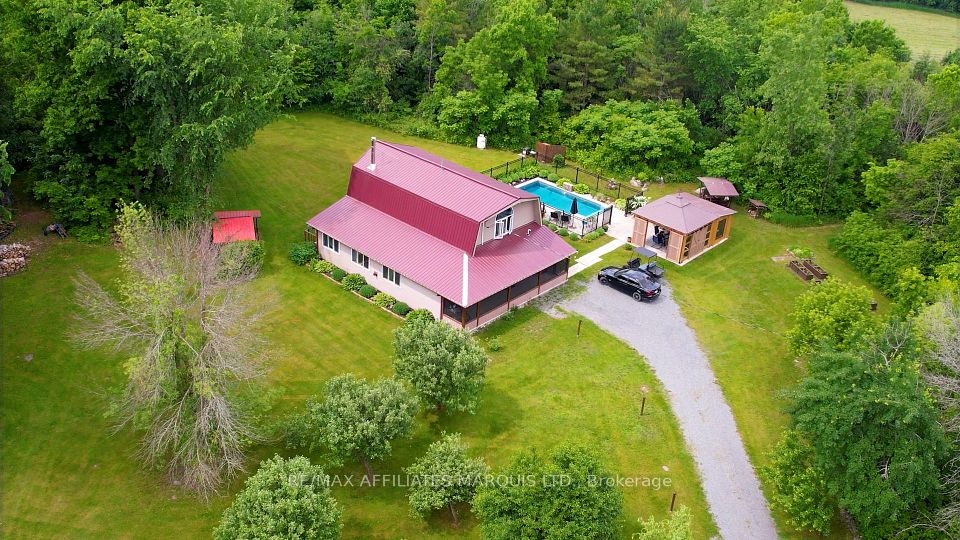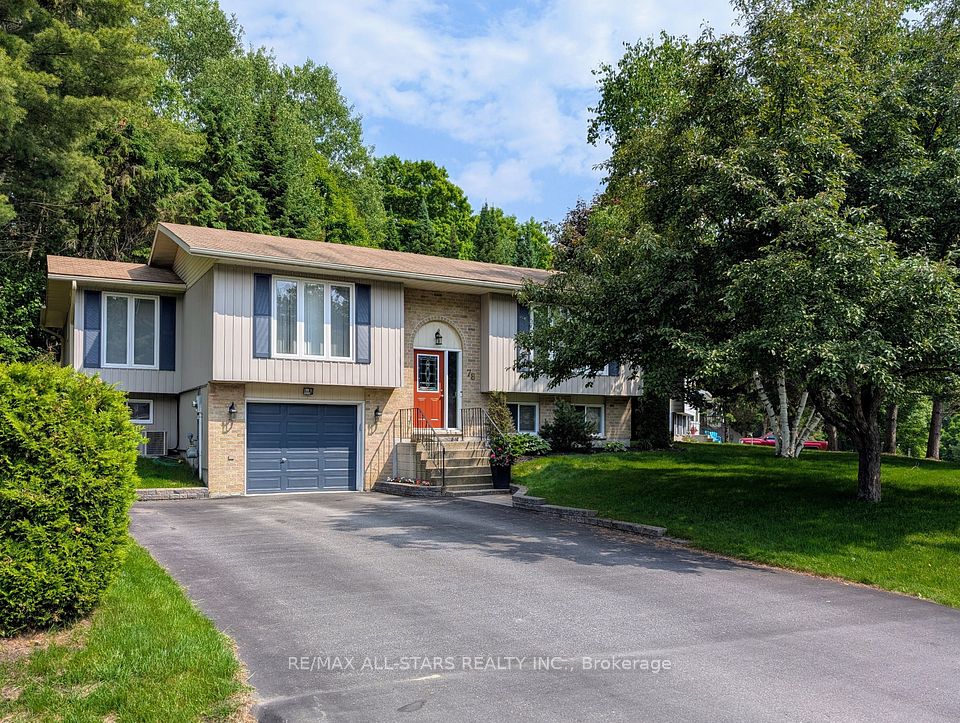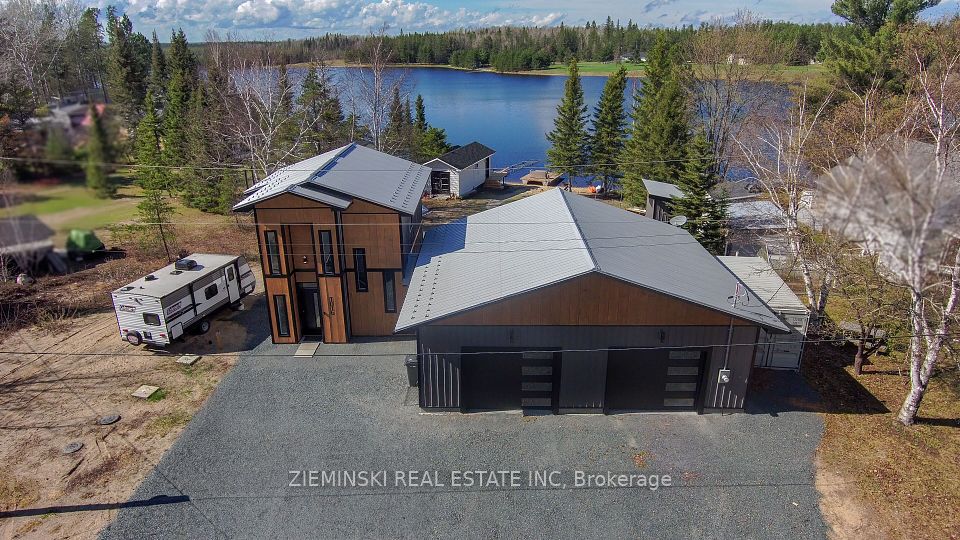$750,000
330 Simon Street, Shelburne, ON L9V 2Y5
Property Description
Property type
Detached
Lot size
< .50
Style
Sidesplit 3
Approx. Area
1100-1500 Sqft
Room Information
| Room Type | Dimension (length x width) | Features | Level |
|---|---|---|---|
| Kitchen | 4.98 x 3.01 m | N/A | Main |
| Dining Room | 3.37 x 3.76 m | W/O To Pool | Main |
| Living Room | 6.08 x 3.61 m | N/A | Main |
| Primary Bedroom | 4.09 x 3.18 m | Semi Ensuite | Upper |
About 330 Simon Street
Welcome to our Pool! This 3 bedroom 2 bath sidesplit at 330 Simon Street Shelburne is nicely located in a mature part of town, just steps away from local schools and parks. Perfect for the entertainers with a walkout from the dining room to the patio and ice blue18 x 38 kidney shaped inground pool. Featuring an eat-in kitchen and 3 generous sized bedrooms with a semi-ensuite with floor to ceiling glass shower off the Primary Bedroom. Expansive living room with enough space for the whole family for movie nights. Lower level features a plus size rec room with gas fireplace perfect for man-cave or extra kid space. Complete with 2 car garage and parking for up to 4 cars in the driveway.
Home Overview
Last updated
4 days ago
Virtual tour
None
Basement information
Finished
Building size
--
Status
In-Active
Property sub type
Detached
Maintenance fee
$N/A
Year built
--
Additional Details
Price Comparison
Location

Angela Yang
Sales Representative, ANCHOR NEW HOMES INC.
MORTGAGE INFO
ESTIMATED PAYMENT
Some information about this property - Simon Street

Book a Showing
Tour this home with Angela
I agree to receive marketing and customer service calls and text messages from Condomonk. Consent is not a condition of purchase. Msg/data rates may apply. Msg frequency varies. Reply STOP to unsubscribe. Privacy Policy & Terms of Service.






