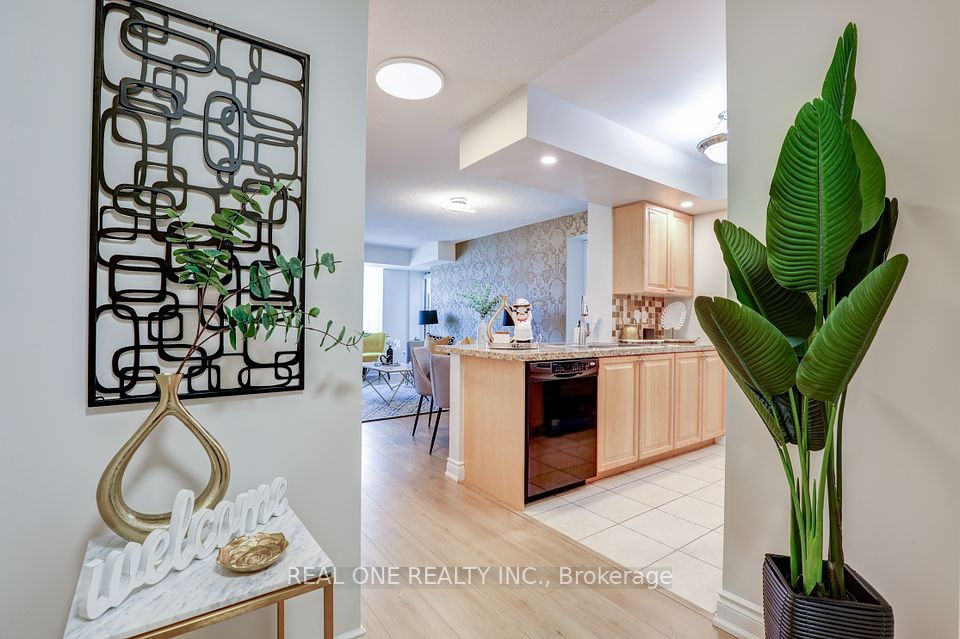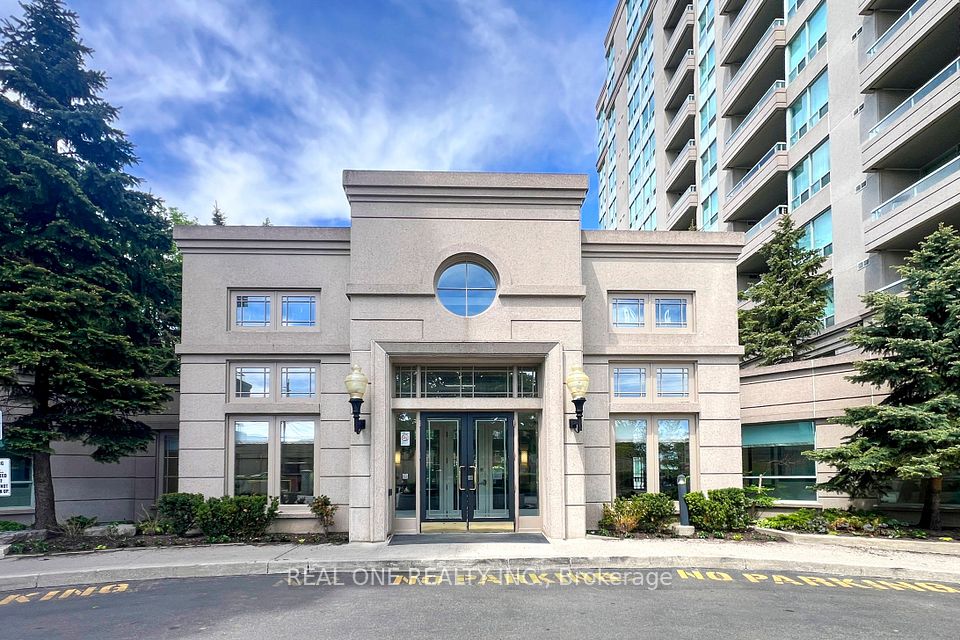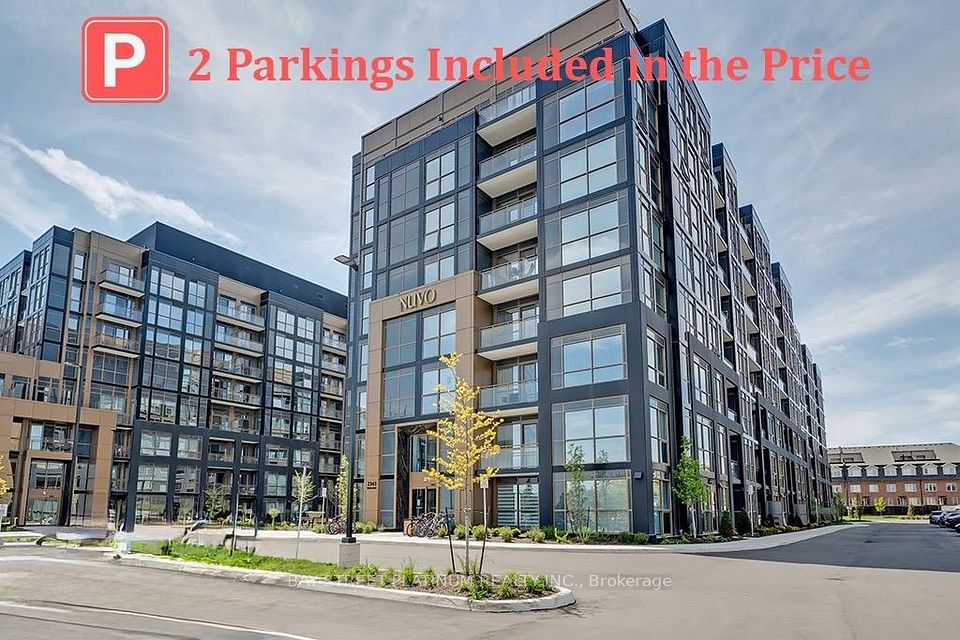$599,900
Last price change Jul 10
330 RIDOUT Street, London East, ON N6C 3Z3
Property Description
Property type
Condo Apartment
Lot size
N/A
Style
1 Storey/Apt
Approx. Area
1200-1399 Sqft
Room Information
| Room Type | Dimension (length x width) | Features | Level |
|---|---|---|---|
| Living Room | 3.64 x 6.99 m | Electric Fireplace, Sliding Doors, W/O To Balcony | Main |
| Dining Room | 4.01 x 2.69 m | N/A | Main |
| Kitchen | 4.01 x 4.19 m | B/I Microwave, Stainless Steel Appl, Pot Lights | Main |
| Primary Bedroom | 3.71 x 4.59 m | 3 Pc Ensuite, Walk-In Closet(s) | Main |
About 330 RIDOUT Street
Experience urban living at its finest in this modern 2-bedroom, 2-bathroom condo located in The Renaissance II at 330 Ridout St on the 23rd floor with a 184 sq foot balcony. The condo has updated light fixtures throughout, open concept kitchen overlooking the dining room, hardwood flooring in the living room and dining room, and cosy carpet in the bedrooms. The primary bedroom offers a generous walk-in closet with an ensuite bathroom. This corner unit has Northand East views overlooking the Covent Garden Market, Canada Life Place, downtown London and the Thames River. The Renaissance II has a Roof Top garden accessed from the 7th floor, dining/party room, billiards, library and guest suites. The main floor offers an on-site gym and a media room. Also close to amazing restaurants, all the amenities you need downtown and the Thames Valley Parkway that is 45 km long for cycling, running or walking. The condo comes with one designated parking space with the option of installing an EV Charger. Designating parking space is oversized and measures 13.75 feet x 24 feet.
Home Overview
Last updated
Jul 10
Virtual tour
None
Basement information
None
Building size
--
Status
In-Active
Property sub type
Condo Apartment
Maintenance fee
$544.79
Year built
2024
Additional Details
Price Comparison
Location

Angela Yang
Sales Representative, ANCHOR NEW HOMES INC.
MORTGAGE INFO
ESTIMATED PAYMENT
Some information about this property - RIDOUT Street

Book a Showing
Tour this home with Angela
I agree to receive marketing and customer service calls and text messages from Condomonk. Consent is not a condition of purchase. Msg/data rates may apply. Msg frequency varies. Reply STOP to unsubscribe. Privacy Policy & Terms of Service.












