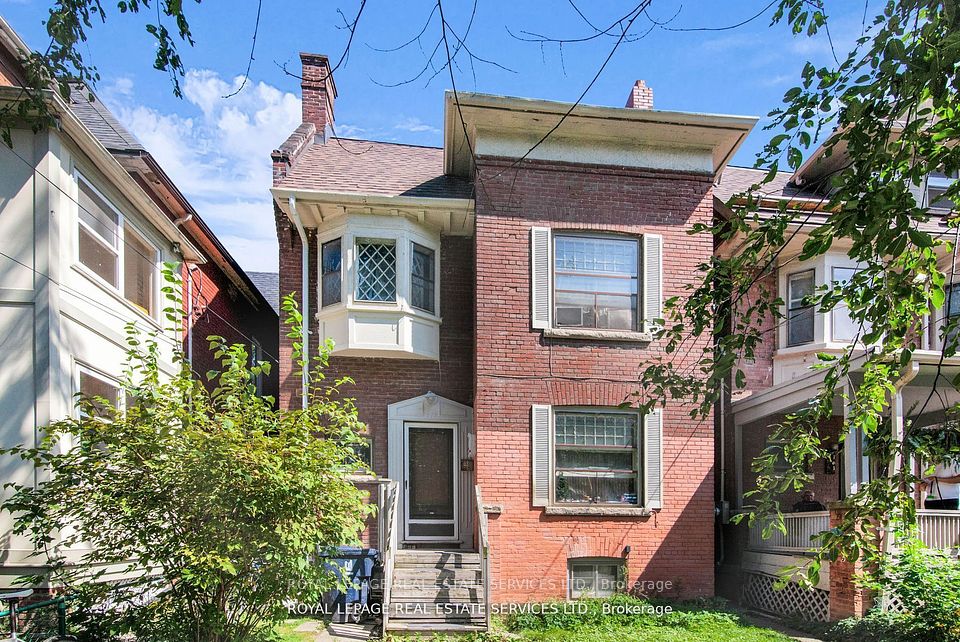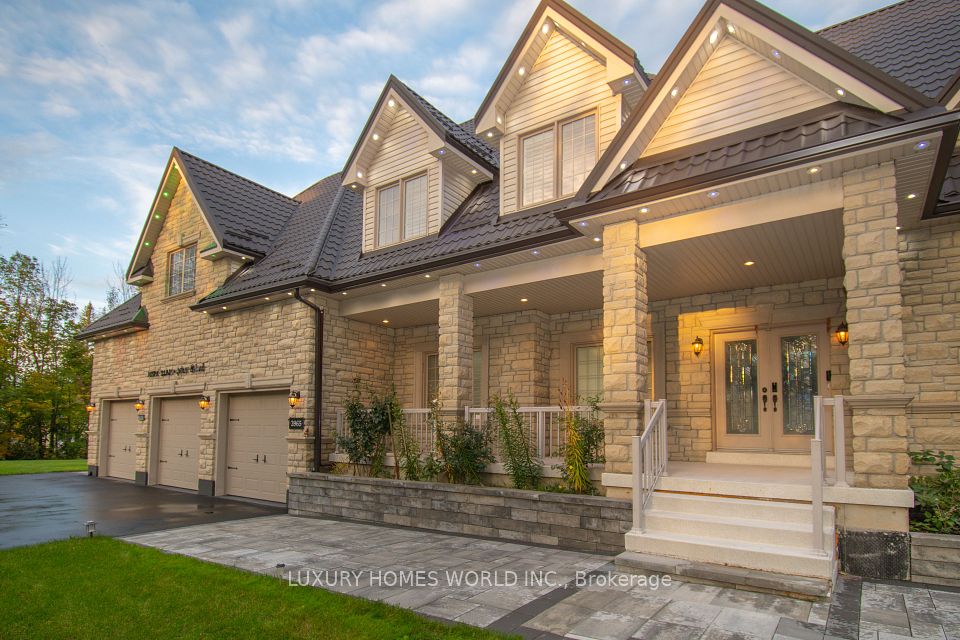$2,499,000
33 Oatlands Crescent, Richmond Hill, ON L4C 9P1
Property Description
Property type
Detached
Lot size
N/A
Style
2-Storey
Approx. Area
3500-5000 Sqft
Room Information
| Room Type | Dimension (length x width) | Features | Level |
|---|---|---|---|
| Living Room | 5.16 x 4.01 m | Hardwood Floor, Crown Moulding, French Doors | Ground |
| Dining Room | 5.15 x 4.01 m | Hardwood Floor, Crown Moulding, French Doors | Ground |
| Kitchen | 4.23 x 3.67 m | Porcelain Floor, Quartz Counter, Stainless Steel Appl | Ground |
| Breakfast | 5.41 x 4.27 m | Porcelain Floor, Crown Moulding, W/O To Sunroom | Ground |
About 33 Oatlands Crescent
Wow, A True Masterpiece & Showcase** Renovated Over 8,000 Sq.Ft. Living Spaces Sprawling Luxe Hm. Nestled On Prem.90x164 Ft. Lot Next To Park In Prestigious Mill Pond Estates Community**Perfect Layout With Independent Upper In-law Suite W/kitchen, 4-Pc Bath & Walkin Closet**Decent & Bright Living Room W/Crown Moulding Over Looking Frontyard Fountain**Stuning Dining Room W/ French Doors**Chef Inspired Gourmet Kitchen W/Top Of Line Appliances Including Quartz Counter Top, Central Island, Coffee Table, Custom-Made Cabinetry & Double Sink Over Looking Sunny Backyard**Bright Breakfast Area W/W/O To Deck & Sunroom Over Looking Oasis Backyard**Magnificent Spacious Family Room W/Marble Gas Fireplace Over Looking Views Of Oasis Backyard **Spacious Office W/large Window**5 Spacious & Bright 5 Bdrms On 2nd Floor, Primary Bdrm /W/I Closets Plus 7-Pc En-suite**3 Bdrm W/3-Pc Ensuites & 1 Bdrm With 4-Pc Bath**Finished Bsmt W/8'3" Ceiling**Recreation Rm & Excercise Rm For Entertainment**Nunny Bdrm W/4 Pc Bath W/W/I Closet**Big Formal Storage Room**Professional Landscaped Private Treed Backyards W/ Patio**Huge Sunny Deck W/Sunroom**3 Garages W/Interlock Circle Driveway W/Amble 15 Parkings**Close Schools, Comm. Ctr & Pool, Golf Courts & Country Club & All Amenities, All Top Of The Line Finishes & Fixtures, Additionally 96x164 Ft. Lot Could Be Severed Into 2 Lots To Build New Homes Potentially, True Gem In Mill Pond Estates Club, Never To Be Missed!
Home Overview
Last updated
7 hours ago
Virtual tour
None
Basement information
Finished, Separate Entrance
Building size
--
Status
In-Active
Property sub type
Detached
Maintenance fee
$N/A
Year built
2024
Additional Details
Price Comparison
Location

Angela Yang
Sales Representative, ANCHOR NEW HOMES INC.
MORTGAGE INFO
ESTIMATED PAYMENT
Some information about this property - Oatlands Crescent

Book a Showing
Tour this home with Angela
I agree to receive marketing and customer service calls and text messages from Condomonk. Consent is not a condition of purchase. Msg/data rates may apply. Msg frequency varies. Reply STOP to unsubscribe. Privacy Policy & Terms of Service.






