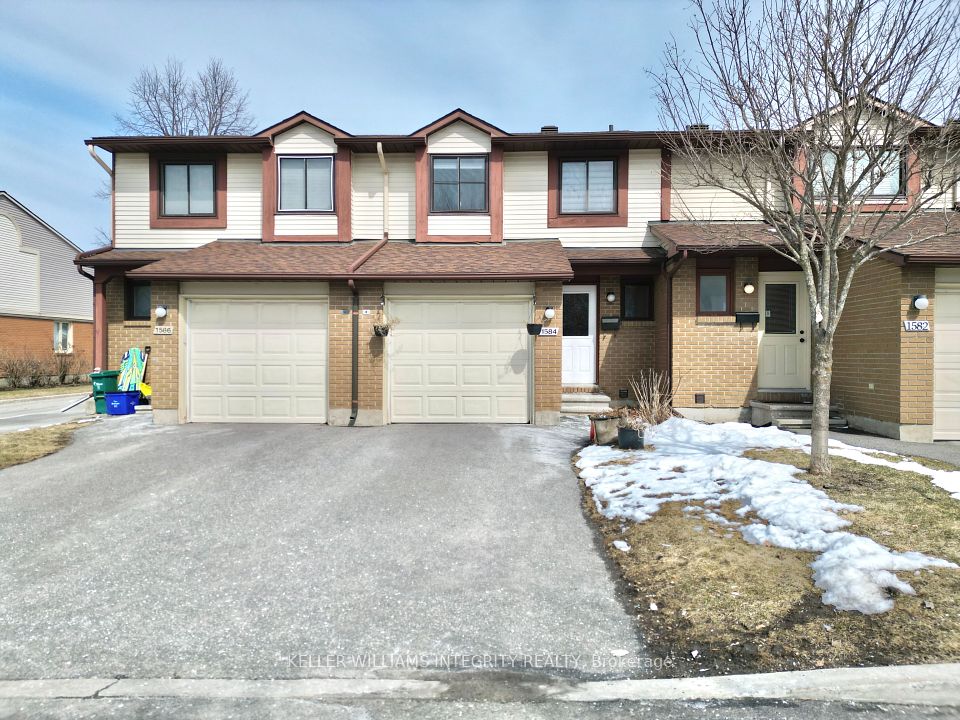$749,900
33 Donald Fleming Way, Whitby, ON L1R 0N8
Property Description
Property type
Condo Townhouse
Lot size
N/A
Style
3-Storey
Approx. Area
1600-1799 Sqft
Room Information
| Room Type | Dimension (length x width) | Features | Level |
|---|---|---|---|
| Family Room | 3.57 x 6.89 m | Open Concept, Broadloom, Access To Garage | Lower |
| Living Room | 3.57 x 6.89 m | Open Concept, Combined w/Den | Main |
| Kitchen | 3.66 x 4.11 m | Centre Island, Backsplash, Balcony | Main |
| Breakfast | 3.66 x 4.11 m | Combined w/Kitchen, Laminate | Main |
About 33 Donald Fleming Way
Stylish & Spacious End-Unit Townhome in the Sought-After Triumph Community! This upgraded 1,744 sq. ft. home by Highmark Homes features a functional layout with modern finishes throughout. Highlights include 9-ft ceilings, pot lights, and laminate flooring on the main floor. The bright, open-concept kitchen offers a breakfast area, large island, chimney-style hood fan, and walk-out to a private balcony. Direct garage access adds everyday convenience. Upstairs boasts 3 generous bedrooms, including a primary with a private ensuite. Located in a family-friendly neighborhood close to schools, shopping, dining, transit, library, Whitby Rec Centre, and major highways. A turnkey, low-maintenance home in a prime location!
Home Overview
Last updated
2 days ago
Virtual tour
None
Basement information
Full
Building size
--
Status
In-Active
Property sub type
Condo Townhouse
Maintenance fee
$235.79
Year built
--
Additional Details
Price Comparison
Location

Angela Yang
Sales Representative, ANCHOR NEW HOMES INC.
MORTGAGE INFO
ESTIMATED PAYMENT
Some information about this property - Donald Fleming Way

Book a Showing
Tour this home with Angela
I agree to receive marketing and customer service calls and text messages from Condomonk. Consent is not a condition of purchase. Msg/data rates may apply. Msg frequency varies. Reply STOP to unsubscribe. Privacy Policy & Terms of Service.






