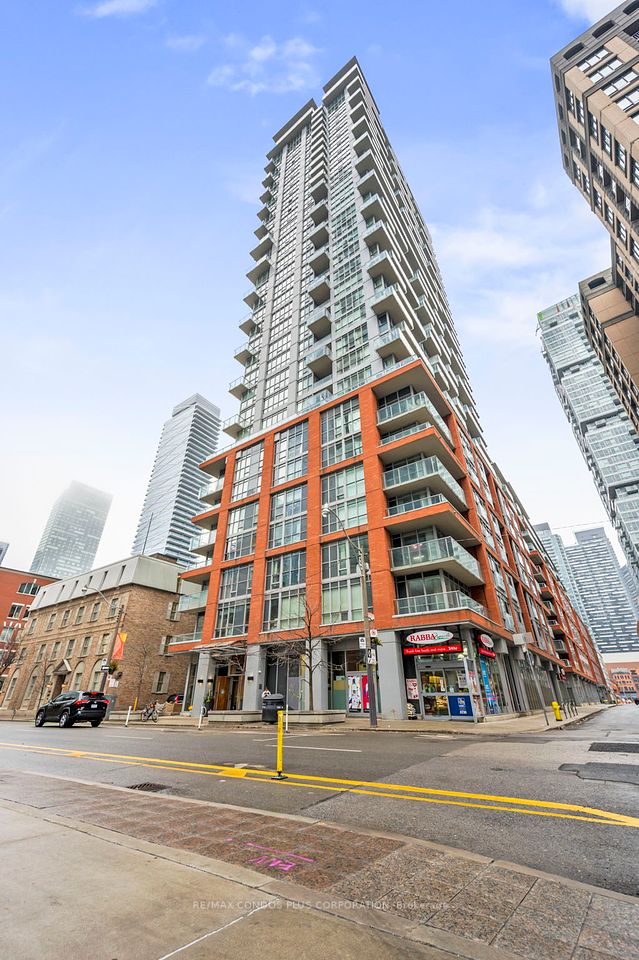$2,500
32 Trolley Crescent, Toronto C08, ON M5A 0E8
Property Description
Property type
Condo Apartment
Lot size
N/A
Style
Apartment
Approx. Area
600-699 Sqft
Room Information
| Room Type | Dimension (length x width) | Features | Level |
|---|---|---|---|
| Kitchen | 4.8 x 4.88 m | Stainless Steel Appl, Stone Counters, Backsplash | Flat |
| Dining Room | 4.8 x 4.88 m | Open Concept, W/O To Balcony, Combined w/Kitchen | Flat |
| Living Room | 4.8 x 4.88 m | Open Concept, Combined w/Dining, Laminate | Flat |
| Bedroom | 3.05 x 3 m | Large Closet, Window Floor to Ceiling, Laminate | Flat |
About 32 Trolley Crescent
Brightly lit with floor to ceiling windows, 9' exposed ceilings, laminate flooring throughout, wall to wall closet in bedroom, walk out to balcony from living space or the den. Spacious den enclosed or open with sliding doors! Balcony overlooks the outdoor pool, sundeck and greenery. Steps to parkland and trails, Underpass Park, basketball court, easy access to downtown Toronto with King and Queen St streetcars, highway; walk to Distillery District, St. Lawrence Market, Riverside. A locker Is Included For Use.
Home Overview
Last updated
44 minutes ago
Virtual tour
None
Basement information
None
Building size
--
Status
In-Active
Property sub type
Condo Apartment
Maintenance fee
$N/A
Year built
--
Additional Details
Location

Angela Yang
Sales Representative, ANCHOR NEW HOMES INC.
Some information about this property - Trolley Crescent

Book a Showing
Tour this home with Angela
I agree to receive marketing and customer service calls and text messages from Condomonk. Consent is not a condition of purchase. Msg/data rates may apply. Msg frequency varies. Reply STOP to unsubscribe. Privacy Policy & Terms of Service.












