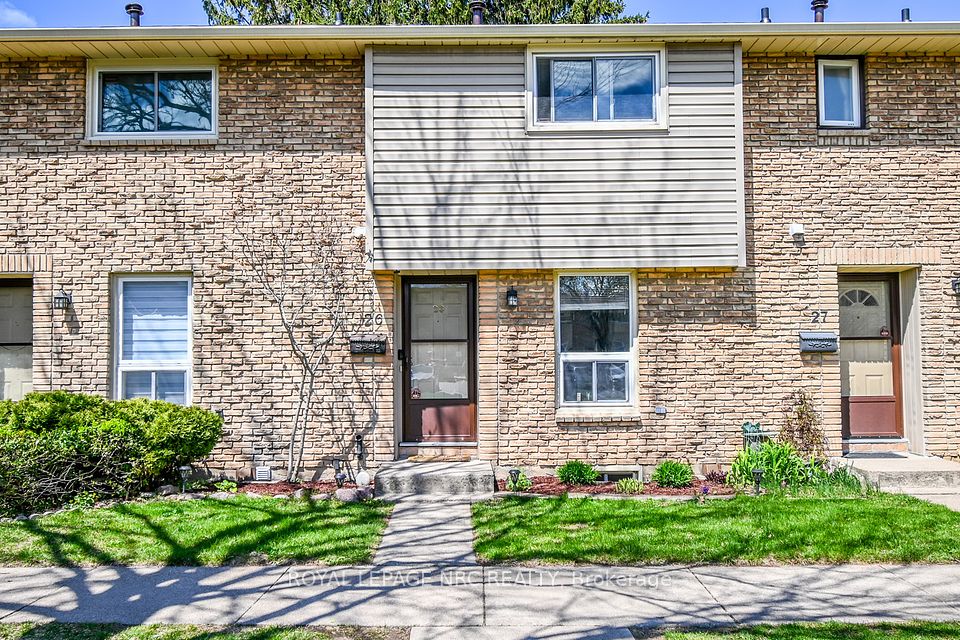$5,500
32 Davenport Road, Toronto C02, ON M5R 1H3
Property Description
Property type
Condo Townhouse
Lot size
N/A
Style
2-Storey
Approx. Area
1400-1599 Sqft
Room Information
| Room Type | Dimension (length x width) | Features | Level |
|---|---|---|---|
| Living Room | 31.1 x 49.28 m | Fireplace, Hardwood Floor, Large Window | Main |
| Dining Room | 34.55 x 38.52 m | Combined w/Living, Hardwood Floor, Walk-Out | Main |
| Kitchen | 24.31 x 45.73 m | Stone Counters, Breakfast Area, B/I Appliances | Main |
| Primary Bedroom | 49.51 x 32.51 m | Walk-In Closet(s), 4 Pc Ensuite, Large Window | Second |
About 32 Davenport Road
Experience sophisticated city living in this rarely offered townhouse at The Yorkville, a landmark of prestige by Lifetime Developments. Set in Toronto's most coveted neighbourhood, this elegant residence offers effortless access to world-class dining, high-end boutiques, tranquil green spaces, and premier cultural destinations. Soaring floor-to-ceiling windows flood the interiors with natural light, highlighting the spacious layout, designer finishes, and three spa-inspired bathrooms. Complete with tandem parking for two vehicles, this is a rare opportunity to own a refined retreat in the heart of Yorkville.
Home Overview
Last updated
5 hours ago
Virtual tour
None
Basement information
None
Building size
--
Status
In-Active
Property sub type
Condo Townhouse
Maintenance fee
$N/A
Year built
--
Additional Details
Location

Angela Yang
Sales Representative, ANCHOR NEW HOMES INC.
Some information about this property - Davenport Road

Book a Showing
Tour this home with Angela
I agree to receive marketing and customer service calls and text messages from Condomonk. Consent is not a condition of purchase. Msg/data rates may apply. Msg frequency varies. Reply STOP to unsubscribe. Privacy Policy & Terms of Service.






