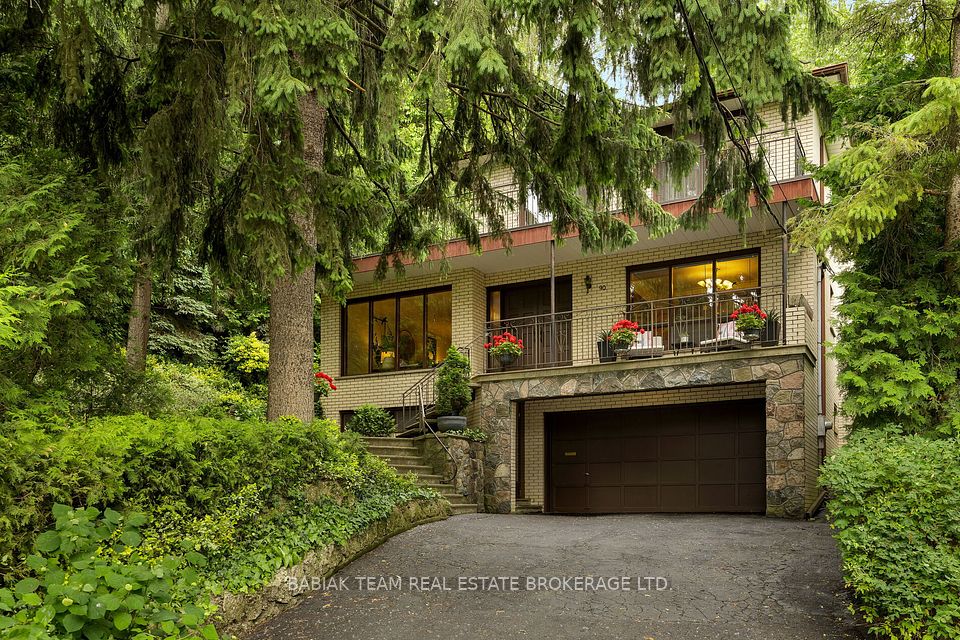$3,129,000
319 Goodram Drive, Burlington, ON L7L 2J9
Property Description
Property type
Detached
Lot size
N/A
Style
Bungaloft
Approx. Area
3000-3500 Sqft
Room Information
| Room Type | Dimension (length x width) | Features | Level |
|---|---|---|---|
| Foyer | 5.87 x 5.72 m | Hardwood Floor, Cathedral Ceiling(s), Open Concept | Main |
| Dining Room | 5.92 x 3.84 m | Gas Fireplace, Hardwood Floor, Overlooks Frontyard | Main |
| Kitchen | 3.28 x 5.79 m | Hardwood Floor, B/I Appliances, Pantry | Main |
| Great Room | 7.77 x 4.7 m | Hardwood Floor, Gas Fireplace, Large Window | Main |
About 319 Goodram Drive
Welcome to a breathtaking blend of elegance and sophistication in the heart of Shoreacres, where luxury meets comfort in this exquisite 1.5-storey home backing onto treed greenspace, offering total privacy and serenity. Meticulously renovated to the highest standards, this home captivates with striking curb appeal, a stone patio, and professionally landscaped gardens that set the tone for refined living. A grand entrance welcomes you into a soaring cathedral foyer filled with natural light, flowing seamlessly into the formal dining room with a cozy gas fireplace. Rich maple hardwood flooring enhances the main levels warmth and elegance. A sleek glass-railed staircase leads to a private upper-level retreat, featuring a spacious gym, an elegant 4-piece bath, a custom dressing room, and a tranquil primary bedroom. Back on the main level, the chef-inspired kitchen is a showstopper, equipped with premium appliances, luxurious countertops, custom cabinetry, and a walk-in pantry with built-ins. Over the garage, a private guest suite offers a walk-in closet and a 2 pce ensuite, ideal for extended family or visitors. The sunlit great room offers a breathtaking 270-degree view of the professionally landscaped yard reminiscent of a private Muskoka escape, blending nature and nurture in perfect harmony and embracing the stunning mature trees. A main floor office with bespoke built-ins, a stylish 3-piece bath, and an additional bedroom complete the main level. The lower level is designed for entertaining, with a media centre, wet bar, and the pièce de résistance, a wine cellar crafted by Rosehill Wine Cellars, perfect for tastings or hosting fellow wine enthusiasts. A convenient walk-up leads to an outdoor oasis with a custom gazebo living room, built-in BBQ, and cabana, perfect for year-round enjoyment. This is more than a homeits a lifestyle defined by craftsmanship, luxury, and timeless design. Discover more of what this home has to offer in the digital brochure.
Home Overview
Last updated
5 hours ago
Virtual tour
None
Basement information
Walk-Up, Finished
Building size
--
Status
In-Active
Property sub type
Detached
Maintenance fee
$N/A
Year built
2025
Additional Details
Price Comparison
Location

Angela Yang
Sales Representative, ANCHOR NEW HOMES INC.
MORTGAGE INFO
ESTIMATED PAYMENT
Some information about this property - Goodram Drive

Book a Showing
Tour this home with Angela
I agree to receive marketing and customer service calls and text messages from Condomonk. Consent is not a condition of purchase. Msg/data rates may apply. Msg frequency varies. Reply STOP to unsubscribe. Privacy Policy & Terms of Service.






