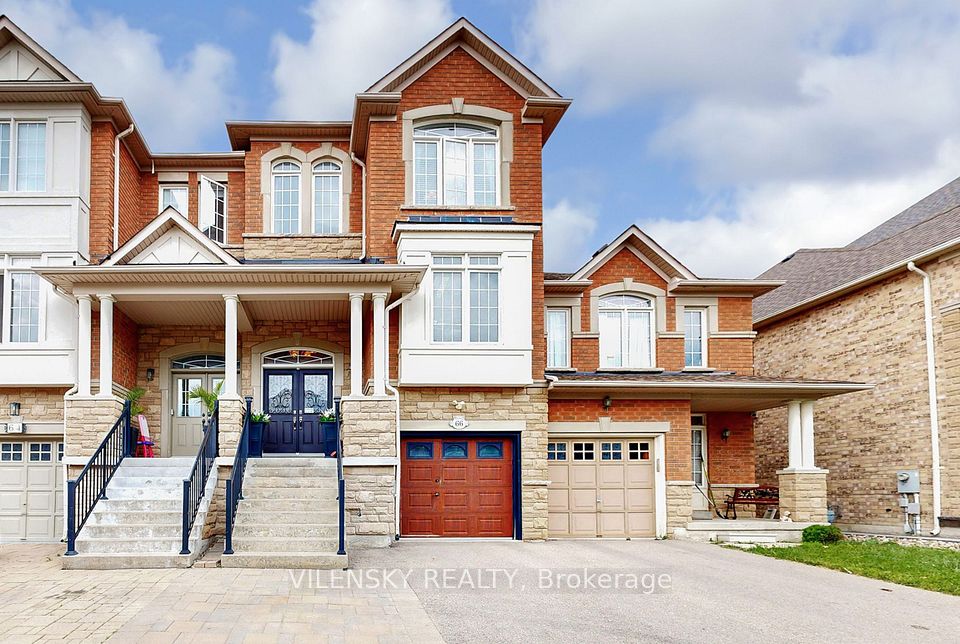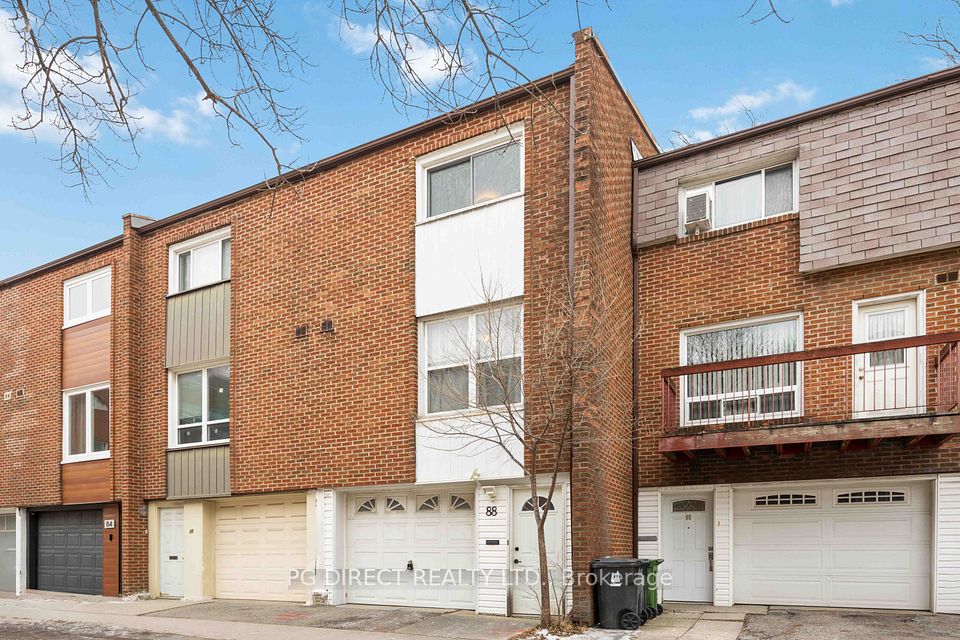$999,999
315 Mutual Street, Toronto C08, ON M4Y 1X6
Property Description
Property type
Att/Row/Townhouse
Lot size
N/A
Style
3-Storey
Approx. Area
1500-2000 Sqft
Room Information
| Room Type | Dimension (length x width) | Features | Level |
|---|---|---|---|
| Living Room | 4.37 x 3.23 m | French Doors, Formal Rm, Overlooks Frontyard | Ground |
| Dining Room | 4.42 x 2.84 m | Moulded Ceiling, Formal Rm, Overlooks Backyard | Ground |
| Kitchen | 5.59 x 3.23 m | Granite Counters, Breakfast Area, Overlooks Backyard | Ground |
| Bedroom | 3 x 3.28 m | Overlooks Backyard | Second |
About 315 Mutual Street
Rarely offered, this meticulously restored Victorian gem in Church-Wellesley Village seamlesslyblends 19th-century grandeur with contemporary luxury. Boasting 5 spacious bedrooms and 3bathrooms, this residence showcases Brazilian Cherry hardwood floors with intricate inlays ofmaple, wenge, and leopard wood. The principal bedroom features an antique Art Deco wood-burningfireplace, antique mantel, and custom 1/4 sawn oak built-ins, exuding timeless elegance.Step through grand hallways adorned with substantial baseboards, vaulted ceilings, crownmouldings, and ornate ceiling medallions. The gourmet kitchen impresses with high ceilings,floor-to-ceiling framed windows, mosaic tiles, a 6-burner gas stove, side oven,micro/convection oven combo, and galaxy granite countertops, all overlooking a lush gardenretreat.The second floor houses three generously sized bedrooms, each echoing the home's historiccharm. Ascend to the sun-drenched third-floor oasis, a versatile space featuring a principalbedroom, mosaic tile bath, and a great room office/lounge that extends to an expansive deckwith urban viewsperfect for relaxation or entertaining.Additional features include glass block window accents and mosaic tiles in kitchen and baths.The newly renovated basement in-law suite, with its separate entrance, offers privacy andcomfort, ideal for extended family or guests.Enjoy the convenience of an underground parking spot, 82 year balance on a 99 year lease paidup to 2107. Located just steps from the vibrant Church Street Village, you're minutes away fromsubways, Yorkville, Eaton Centre, and top-rated schools.
Home Overview
Last updated
6 hours ago
Virtual tour
None
Basement information
Finished with Walk-Out, Separate Entrance
Building size
--
Status
In-Active
Property sub type
Att/Row/Townhouse
Maintenance fee
$N/A
Year built
--
Additional Details
Price Comparison
Location

Angela Yang
Sales Representative, ANCHOR NEW HOMES INC.
MORTGAGE INFO
ESTIMATED PAYMENT
Some information about this property - Mutual Street

Book a Showing
Tour this home with Angela
I agree to receive marketing and customer service calls and text messages from Condomonk. Consent is not a condition of purchase. Msg/data rates may apply. Msg frequency varies. Reply STOP to unsubscribe. Privacy Policy & Terms of Service.












