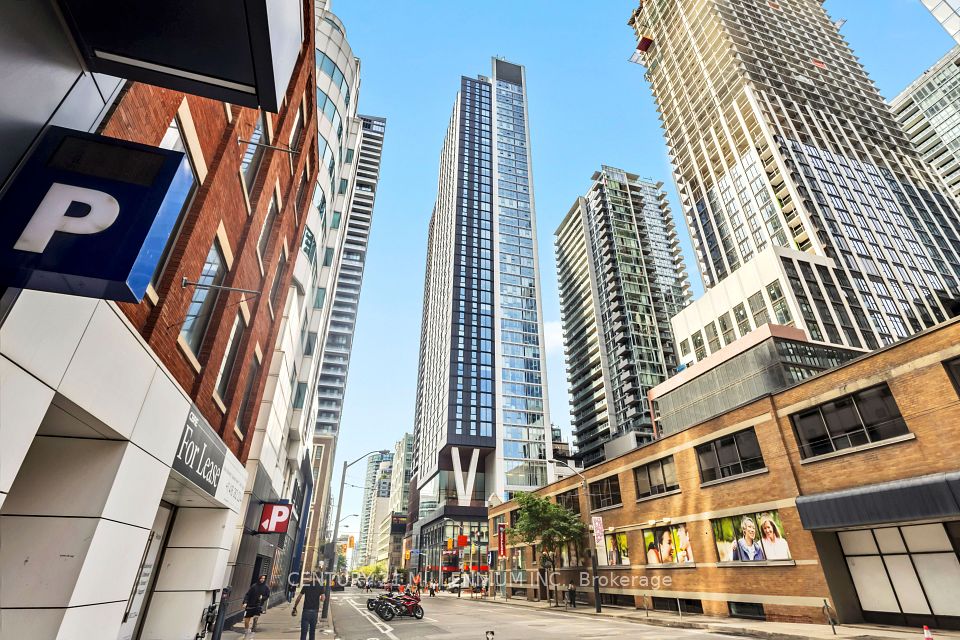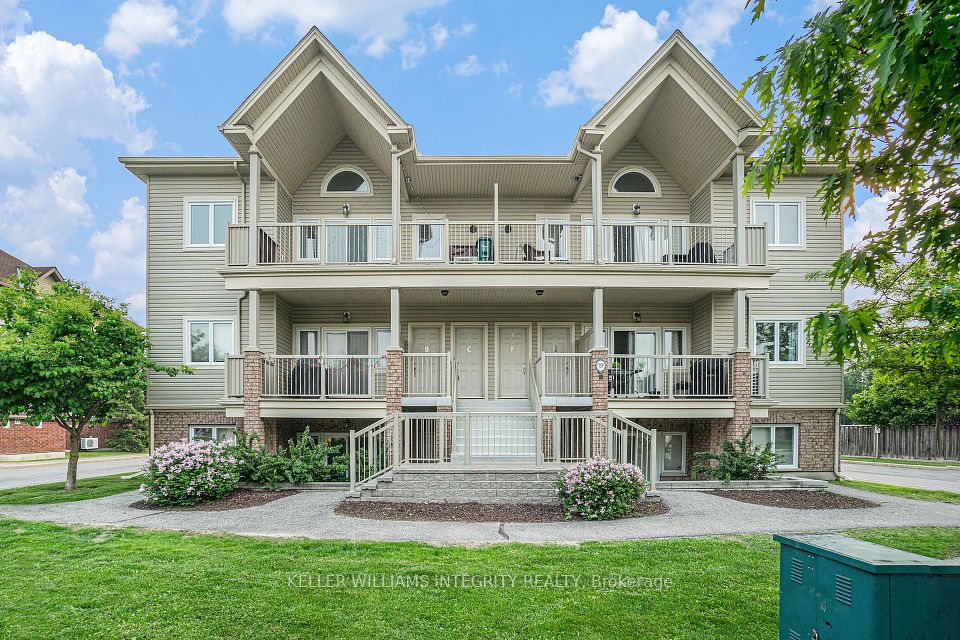$545,000
3131 Bridletowne Circle, Toronto E05, ON M1W 2S9
Property Description
Property type
Condo Apartment
Lot size
N/A
Style
Apartment
Approx. Area
1200-1399 Sqft
Room Information
| Room Type | Dimension (length x width) | Features | Level |
|---|---|---|---|
| Foyer | 2.24 x 2.31 m | Closet | Main |
| Dining Room | 3.19 x 2.88 m | Separate Room, Laminate | Main |
| Living Room | 7 x 3.34 m | Separate Room, W/O To Balcony, North View | Main |
| Kitchen | 5.02 x 2.39 m | Eat-in Kitchen, Galley Kitchen, Double Sink | Main |
About 3131 Bridletowne Circle
All Inclusive Maintenance Fee Water, Heat, Hydro, TV & High Speed Internet!!! A Must See Spacious 1287 Sq Ft Penthouse Suite In A Prime Location At Warden & Finch. Beautiful Unobstructed South East Views, Excellent Floorplan, Spacious, Well Maintained & Bright. Living Room & Primary Both Have Walkout To Balcony. Separate Dining Area For Memorable Friend & Family Gatherings, Large Primary Bedroom Features 4Pc Ensuite, Large Walk In Closet and Large Window For Natural Sunlight, Large Separate Room Den With Large Window Perfect For Guest Room/Office/Playroom, 2 Pc Powder Room, Ensuite Laundry, Expansive Deep Balcony Is Perfect For Creating Your Outdoor Oasis & Enjoying Dinner & A Sunset In Your Own Private Retreat, 1 Parking Space & Lots Of Storage, This Building comes with great amenities indoor pool, Sauna, Exercise Room, Game Room, Party/Meeting Room, Tennis Court and Visitor Parking. Conveniently Located Across The Street From Bridlewood Mall, Supermarket, Bank, Restaurants, Public Library. Easy Transit & Steps To TTC, Parks, Schools & Library, Minutes To All Major Hwy 401,404 & 407.
Home Overview
Last updated
4 hours ago
Virtual tour
None
Basement information
Other
Building size
--
Status
In-Active
Property sub type
Condo Apartment
Maintenance fee
$956.95
Year built
--
Additional Details
Price Comparison
Location

Angela Yang
Sales Representative, ANCHOR NEW HOMES INC.
MORTGAGE INFO
ESTIMATED PAYMENT
Some information about this property - Bridletowne Circle

Book a Showing
Tour this home with Angela
I agree to receive marketing and customer service calls and text messages from Condomonk. Consent is not a condition of purchase. Msg/data rates may apply. Msg frequency varies. Reply STOP to unsubscribe. Privacy Policy & Terms of Service.






