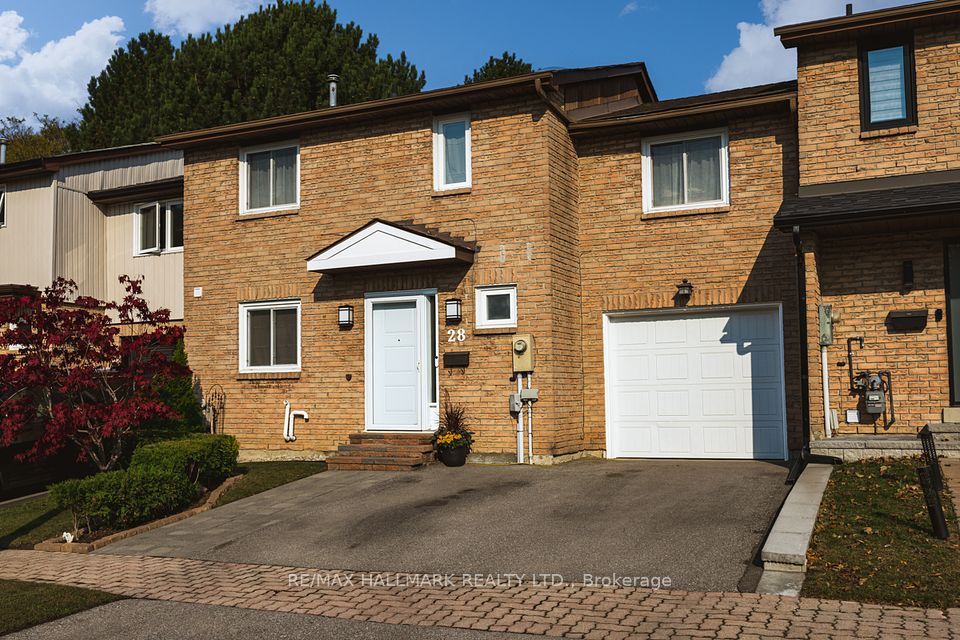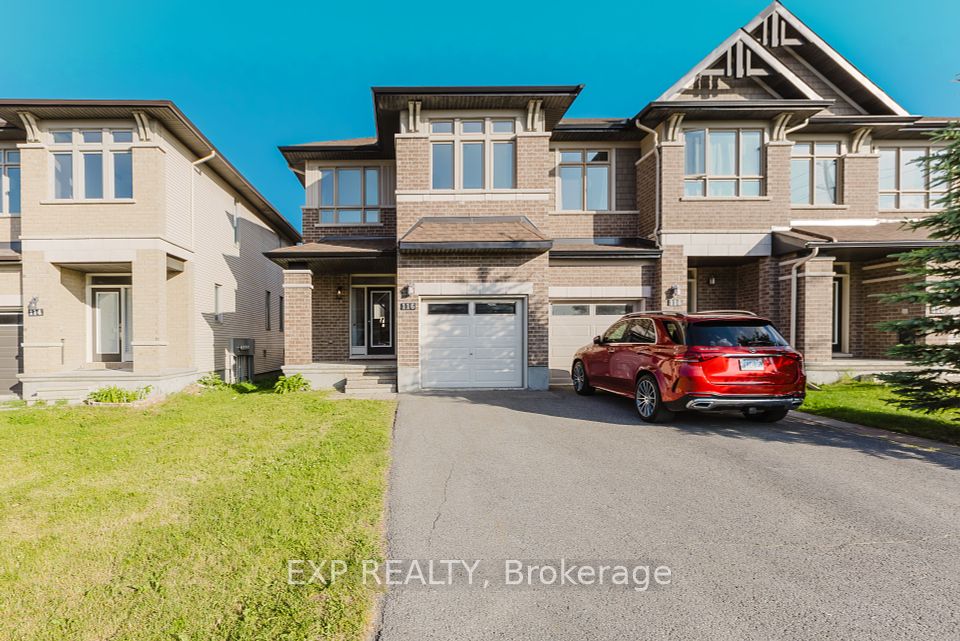$1,049,900
313 Gooding Crescent, Milton, ON L9E 0A9
Property Description
Property type
Att/Row/Townhouse
Lot size
N/A
Style
2-Storey
Approx. Area
1500-2000 Sqft
Room Information
| Room Type | Dimension (length x width) | Features | Level |
|---|---|---|---|
| Family Room | 5.04 x 3.72 m | California Shutters, Pot Lights, Vinyl Floor | Main |
| Kitchen | 3.29 x 3.14 m | Quartz Counter, Stainless Steel Appl, W/O To Patio | Main |
| Breakfast | 3.04 x 2.29 m | Eat-in Kitchen, Pantry, W/O To Patio | Main |
| Office | 2.74 x 2.66 m | Separate Room, California Shutters, Vinyl Floor | Main |
About 313 Gooding Crescent
Turn-key, Luxurious 4-bedroom, 4-bath freehold townhouse featuring a modern open-concept design. Spacious living areas seamlessly flow into the kitchen, creating a perfect space for entertaining and family gatherings. Tons of upgrades...smooth ceilings, commercial grade 9 inch luxury vinyl flooring, California shutters, pot lights. Enjoy a gorgeous kitchen with an extended pantry, backsplash, quartz countertops and new LG appliances. Office on the main level and 4 spacious bedrooms on 2nd level, great for large families. Cat 6/7 hardwire internet on all floors/rooms, smart-home features, iron spindle solid wood staircase, finished basement with full washroom and separate laundry. Custom concrete patio in the backyard with gazebo's and patio furniture included.
Home Overview
Last updated
2 hours ago
Virtual tour
None
Basement information
Finished
Building size
--
Status
In-Active
Property sub type
Att/Row/Townhouse
Maintenance fee
$N/A
Year built
--
Additional Details
Price Comparison
Location

Angela Yang
Sales Representative, ANCHOR NEW HOMES INC.
MORTGAGE INFO
ESTIMATED PAYMENT
Some information about this property - Gooding Crescent

Book a Showing
Tour this home with Angela
I agree to receive marketing and customer service calls and text messages from Condomonk. Consent is not a condition of purchase. Msg/data rates may apply. Msg frequency varies. Reply STOP to unsubscribe. Privacy Policy & Terms of Service.






