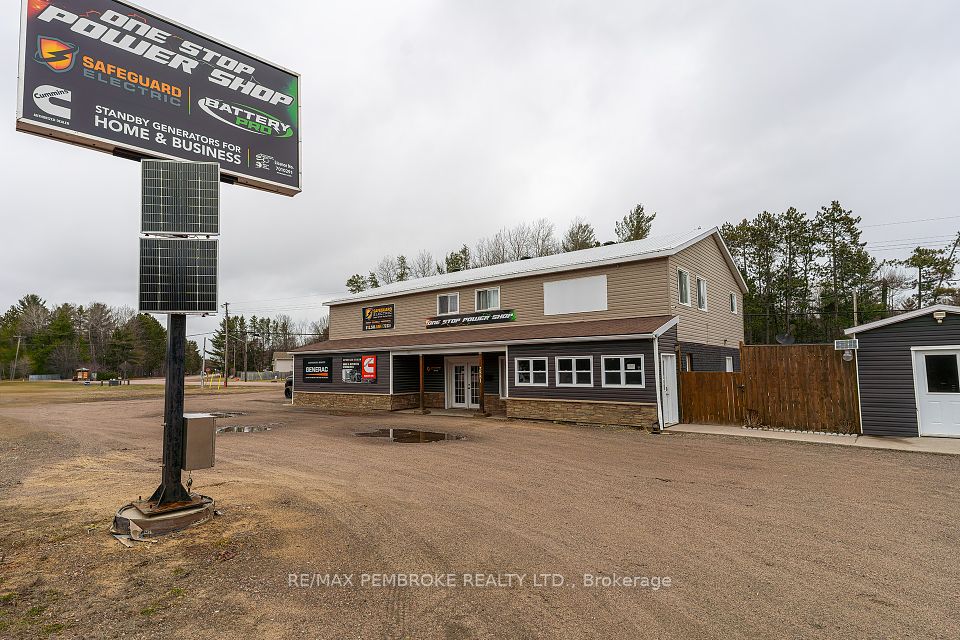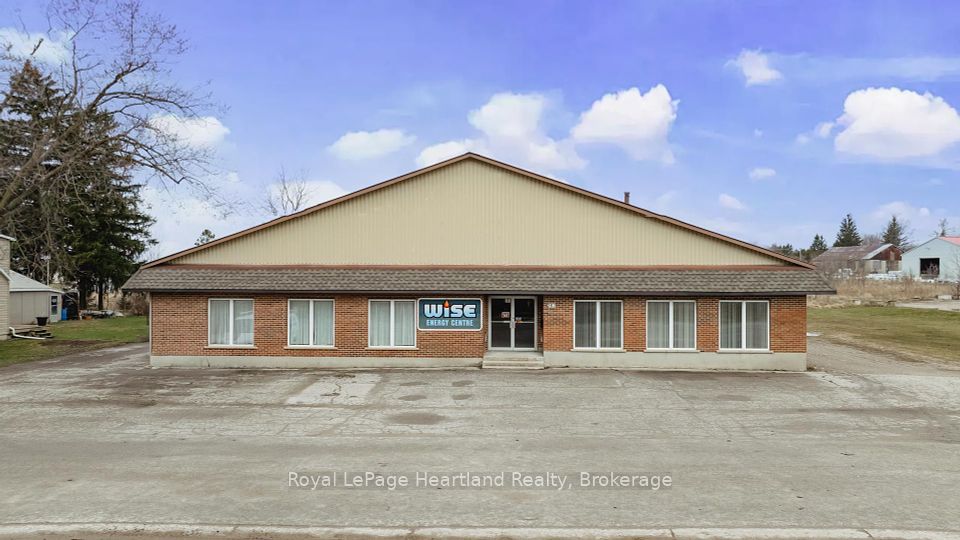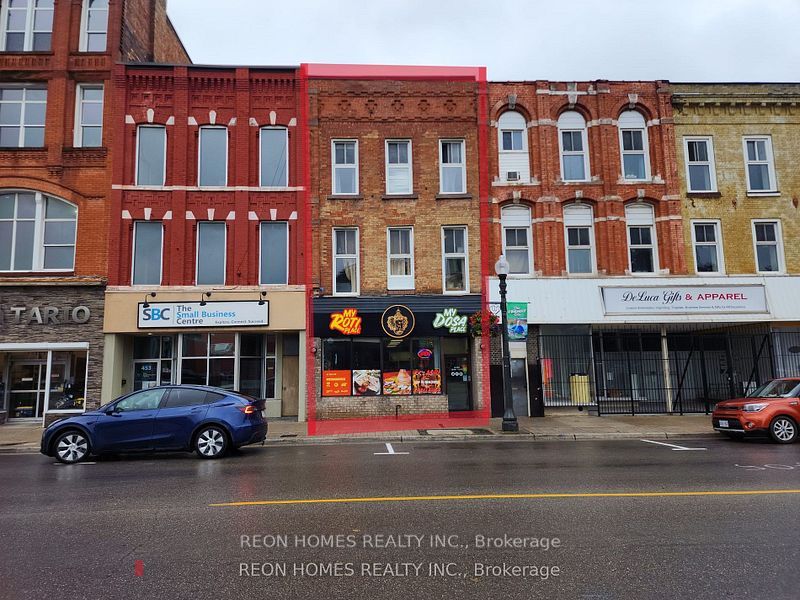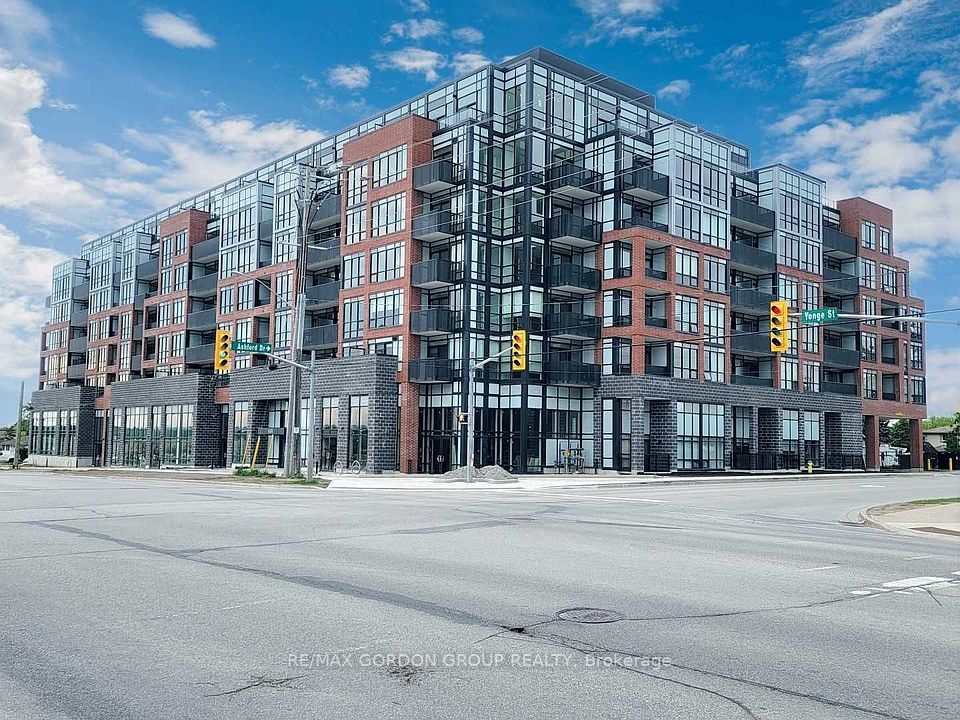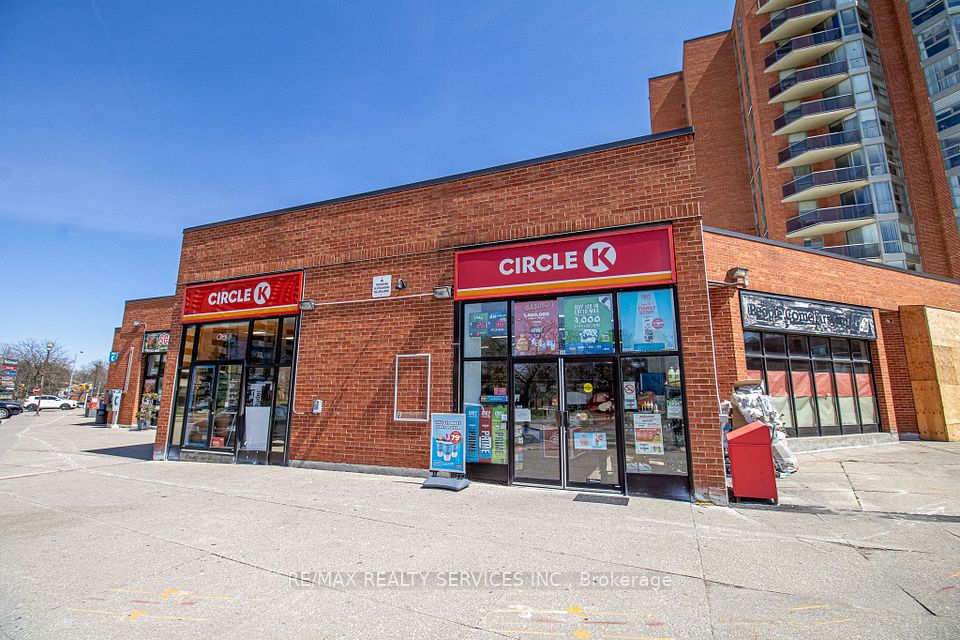$975,000
313 Front Street, Belleville, ON K8N 2Z9
Property Description
Property type
Commercial Retail
Lot size
N/A
Style
Approx. Area
0.102 Sqft
About 313 Front Street
One of Belleville's original downtown landmarks, built in 1870 for William Burroughs, carefully restored & maintained. 3 storey brick beauty boasts 10 foot ceilings on the 1st & 2nd floor & 15 feet on the 3rd. Brand new heat pump, 2025, full facade renewal 2017, new HVAC & electrical 2017, new bathrooms, kitchen, counter area 2023, new roofs 2018, 2nd floor renovation 2019-2022. Complete floor levelling & resurfacing , kitchen/2 full baths, walls & ceilings, electrical, plumbing & heating, all doors & most windows. The 1st floor comprises over 2000 sf w/ a 30 seat patio from May - October, 3 new 2-piece baths, 1 wheelchair accessible, 2024. A new washup-kitchen w/commercial dishwasher, 2 compartment sink & sprayer, a chest freezer, warming oven, wire shelving units filled w/dishware, appliances, tablecloths & restaurant supplies (included with the business) A store room adjacent to the kitchen could easily be converted into additional commercial space w/a walk-out to the back 4-car parking area & new metal shed. An office is accessible from the store room or hallway behind bathrooms, The cafe is equipped w/a large beer cooler, 2 draft coolers, a pastry display fridge 7 a mini fridge. 16 foot oak-L-shaped bar has built-in shelving & a brass rail. An additional 8' counter on wheels completes the service area. Behind the counters are additional work spaces with built-in sinks, a commercial Bunn coffee maker, an LG microwave & assorted small appliances. All furniture is included with the business, w/the restaurant inventory & transferable licenses. List provided on request . Modern old world charm describes the 2nd floor apartment tastefully decorated in designer colours, 8 ft tall windows & over 50 pot lights. At the rear is a back hallway 2020, w/plans for a future entrance, of outside stairs, laundry & storage. On the third floor there is 1,875 sq ft of additional space w/4 windows that over look the Moira River, easily converted to 2-4 rental apartments.
Home Overview
Last updated
17 hours ago
Virtual tour
None
Basement information
Building size
0.102
Status
In-Active
Property sub type
Commercial Retail
Maintenance fee
$N/A
Year built
2025
Additional Details
Price Comparison
Location

Angela Yang
Sales Representative, ANCHOR NEW HOMES INC.
MORTGAGE INFO
ESTIMATED PAYMENT
Some information about this property - Front Street

Book a Showing
Tour this home with Angela
I agree to receive marketing and customer service calls and text messages from Condomonk. Consent is not a condition of purchase. Msg/data rates may apply. Msg frequency varies. Reply STOP to unsubscribe. Privacy Policy & Terms of Service.






