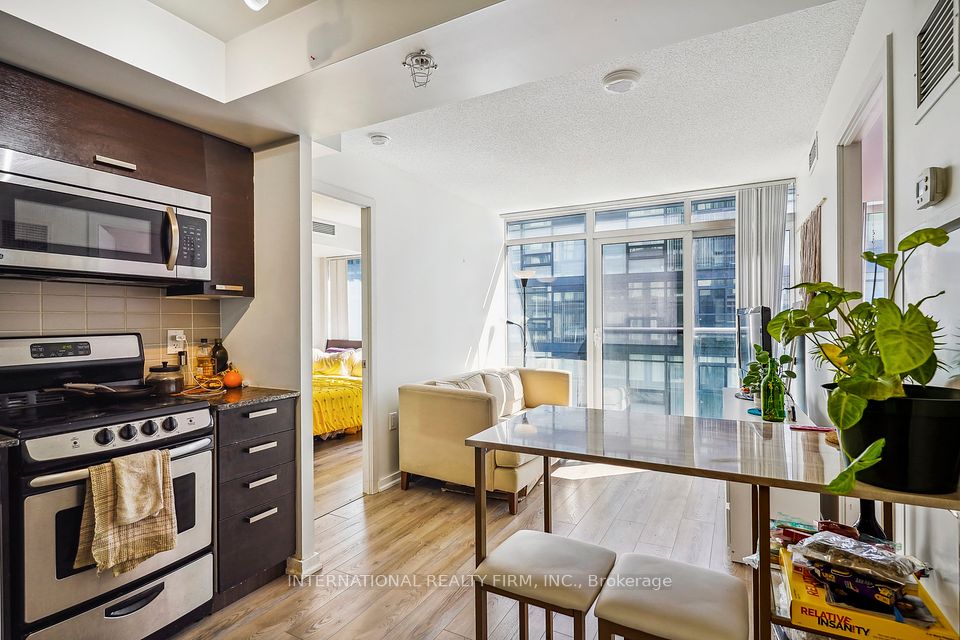$2,250
3006 William Cutmore Boulevard, Oakville, ON L6H 8A4
Property Description
Property type
Condo Apartment
Lot size
N/A
Style
Multi-Level
Approx. Area
600-699 Sqft
Room Information
| Room Type | Dimension (length x width) | Features | Level |
|---|---|---|---|
| Kitchen | 2.4 x 3.2 m | Centre Island, Backsplash, Stainless Steel Appl | Flat |
| Living Room | 3.07 x 2.89 m | Laminate, Combined w/Dining, W/O To Balcony | Flat |
| Primary Bedroom | 3.16 x 2.56 m | Large Window, Closet, Ensuite Bath | Flat |
| Den | 1.73 x 1.55 m | Laminate | Flat |
About 3006 William Cutmore Boulevard
Luxury Living in Joshua Creek!Step into this brand new 1+1 bed, 2 bath suite in one of Oakville's most prestigious communities. Featuring 9-ft smooth ceilings, a glass-enclosed den (perfect 2nd bed or office), a chef-inspired kitchen with granite counters, island & backsplash, and elegant flooring throughout. Enjoy spa-like bath, ensuite laundry, parking, locker & top-tier amenities: rooftop terrace, fitness studio, party room, concierge & more. Minutes to top schools, shops, trails & highways (403/QEW/407). Style. Location. Convenience. This one has it all!
Home Overview
Last updated
1 day ago
Virtual tour
None
Basement information
None
Building size
--
Status
In-Active
Property sub type
Condo Apartment
Maintenance fee
$N/A
Year built
--
Additional Details
Location
Walk Score for 3006 William Cutmore Boulevard

Angela Yang
Sales Representative, ANCHOR NEW HOMES INC.
Some information about this property - William Cutmore Boulevard

Book a Showing
Tour this home with Angela
I agree to receive marketing and customer service calls and text messages from Condomonk. Consent is not a condition of purchase. Msg/data rates may apply. Msg frequency varies. Reply STOP to unsubscribe. Privacy Policy & Terms of Service.






