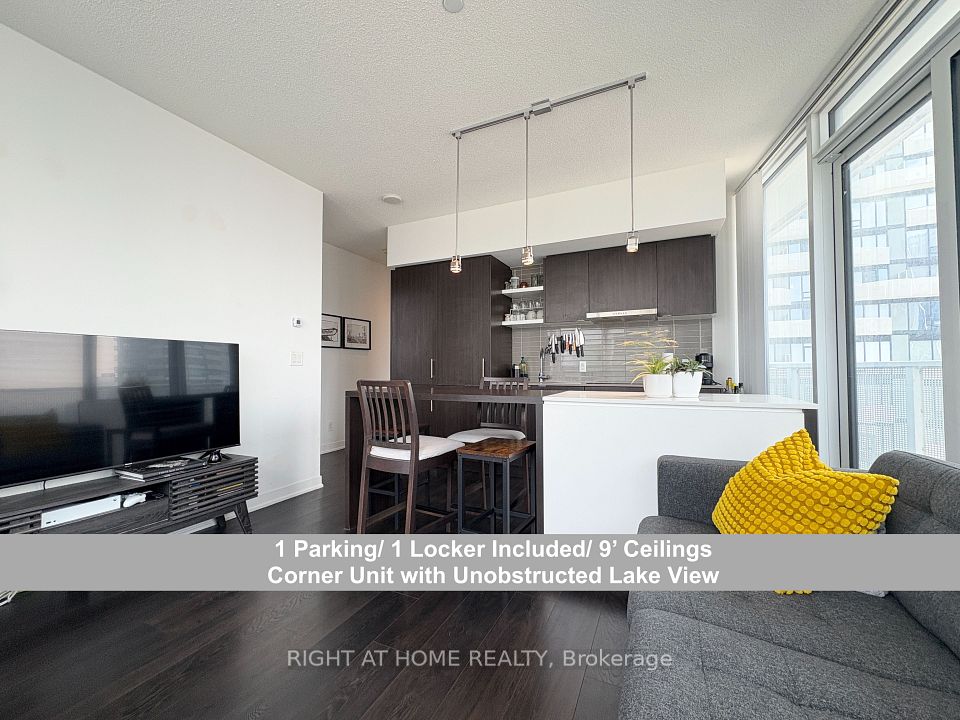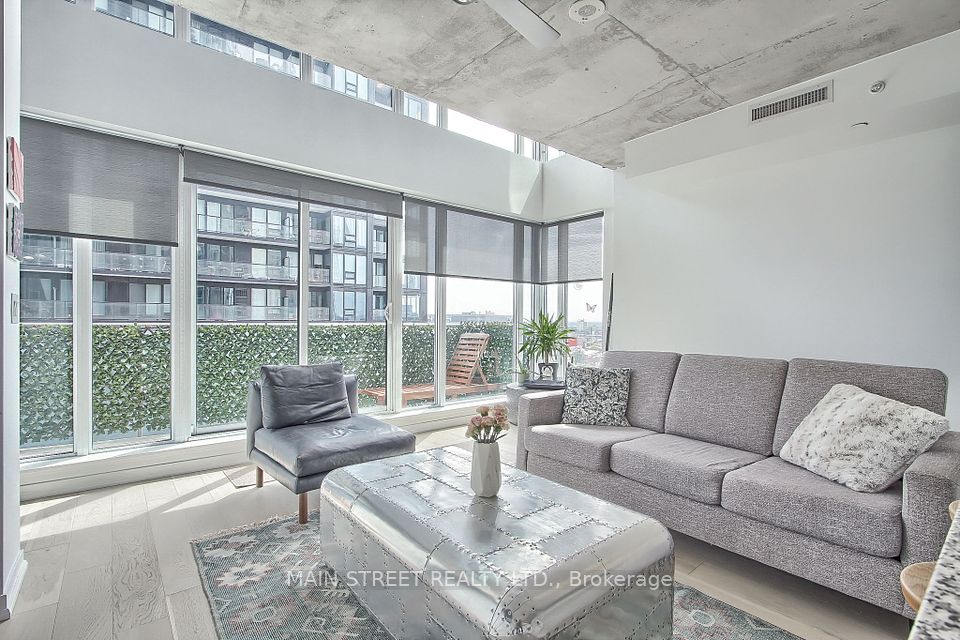$525,000
30 Canterbury Place, Toronto C07, ON M2N 0B9
Property Description
Property type
Condo Apartment
Lot size
N/A
Style
Apartment
Approx. Area
900-999 Sqft
Room Information
| Room Type | Dimension (length x width) | Features | Level |
|---|---|---|---|
| Family Room | 4.47 x 3.71 m | Separate Room, Laminate | Main |
| Living Room | 5.9 x 3.78 m | Open Concept, Laminate | Lower |
| Dining Room | 5.9 x 3.78 m | Open Concept, Laminate | Lower |
| Kitchen | 5.9 x 3.78 m | Open Concept, Laminate | Lower |
About 30 Canterbury Place
This rare multi-level suite offers a smart alternative to traditional condo living, with thoughtfully separated spaces across two interior levels and a stunning third-level south-facing rooftop terrace of over 300 sq ft! This unique layout offers flexibility and privacy thats hard to find in a single-level unit. Main-level entry opens to a bright den/family room with access to the rooftop. Lower level features open-concept living/dining/kitchen, 4-pc bath, in-suite laundry, and a bedroom with custom built-in closet and walk-out to a second private balcony. Amenities include 24-hour concierge, gym, party room, guest suite, and visitor parking. Prime North York location! Photos have been virtually staged.
Home Overview
Last updated
5 hours ago
Virtual tour
None
Basement information
None
Building size
--
Status
In-Active
Property sub type
Condo Apartment
Maintenance fee
$1,047.87
Year built
2025
Additional Details
Price Comparison
Location

Angela Yang
Sales Representative, ANCHOR NEW HOMES INC.
MORTGAGE INFO
ESTIMATED PAYMENT
Some information about this property - Canterbury Place

Book a Showing
Tour this home with Angela
I agree to receive marketing and customer service calls and text messages from Condomonk. Consent is not a condition of purchase. Msg/data rates may apply. Msg frequency varies. Reply STOP to unsubscribe. Privacy Policy & Terms of Service.












