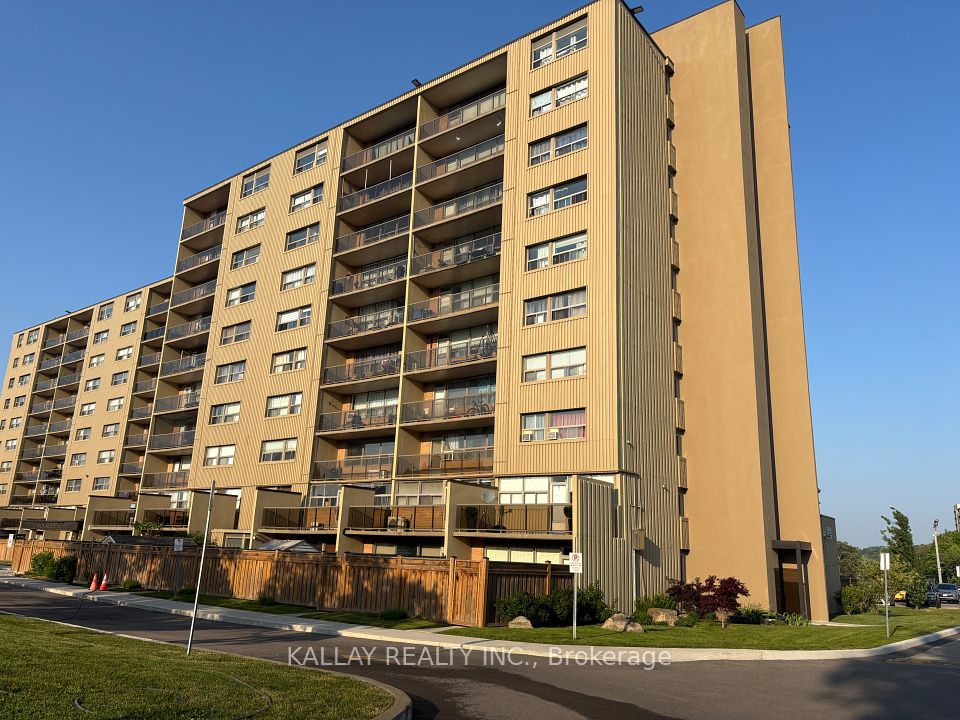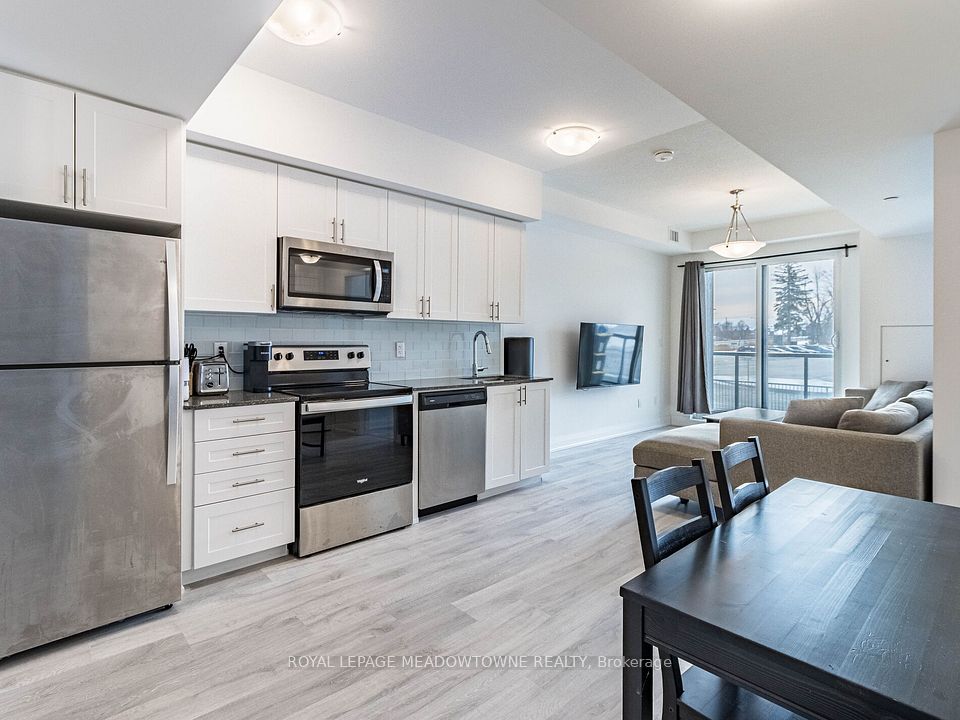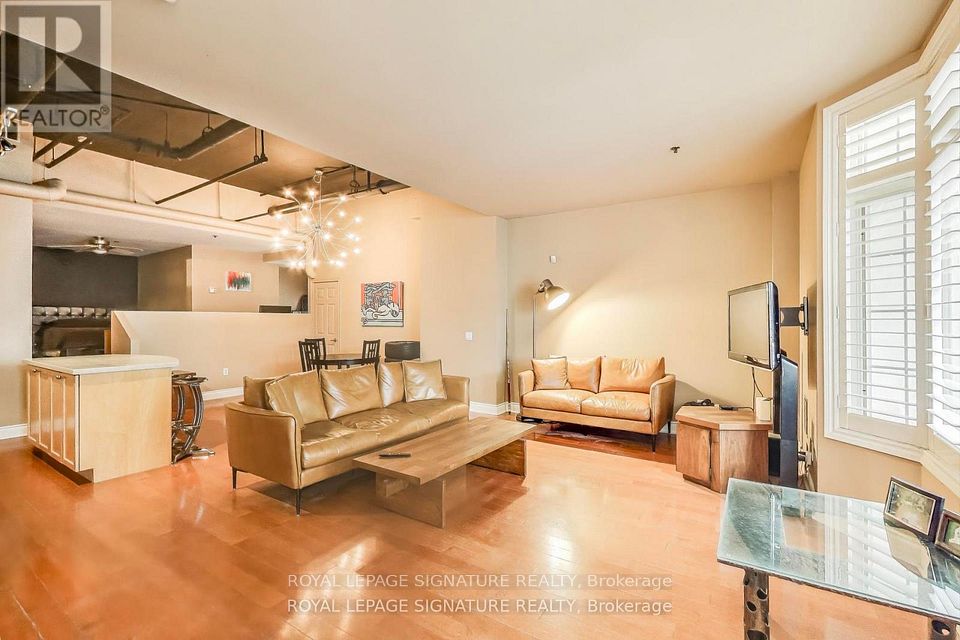$599,000
3 Rowntree Road, Toronto W10, ON M9V 5G8
Property Description
Property type
Condo Apartment
Lot size
N/A
Style
Apartment
Approx. Area
1000-1199 Sqft
Room Information
| Room Type | Dimension (length x width) | Features | Level |
|---|---|---|---|
| Living Room | 3.5 x 7.01 m | Combined w/Dining, Broadloom | Ground |
| Dining Room | 3.5 x 7.01 m | Combined w/Living, Broadloom | Ground |
| Kitchen | 2.38 x 2.72 m | Ceramic Floor | Ground |
| Primary Bedroom | 4.93 x 3.3 m | Walk-In Closet(s), 4 Pc Ensuite | Ground |
About 3 Rowntree Road
Welcome to the spacious and sun-filled 2-bedroom, 2 Washroom + solarium condo offering over 1,190 sq. ft. of comfortable living space! This well-maintained unit features a functional layout with large principal rooms, an open balcony, and a bright solarium ideal for a home office. Enjoy a generous primary bedroom with a walk-in closet and 4-piece ensuite, plus a second bedroom with ample storage. The kitchen features ceramic flooring, and the combined living/dining area is perfect for entertaining. Convenient in-suite laundry and an ensuite locker are included. Residents also enjoy access to fantastic amenities including an indoor/outdoor pool, gym, and party room. Located near Kipling & Steeles, with TTC access, schools, parks, and shopping just steps away. A great opportunity for first-time buyers, downsizers, or investors!
Home Overview
Last updated
2 days ago
Virtual tour
None
Basement information
None
Building size
--
Status
In-Active
Property sub type
Condo Apartment
Maintenance fee
$801.19
Year built
--
Additional Details
Price Comparison
Location

Angela Yang
Sales Representative, ANCHOR NEW HOMES INC.
MORTGAGE INFO
ESTIMATED PAYMENT
Some information about this property - Rowntree Road

Book a Showing
Tour this home with Angela
I agree to receive marketing and customer service calls and text messages from Condomonk. Consent is not a condition of purchase. Msg/data rates may apply. Msg frequency varies. Reply STOP to unsubscribe. Privacy Policy & Terms of Service.






